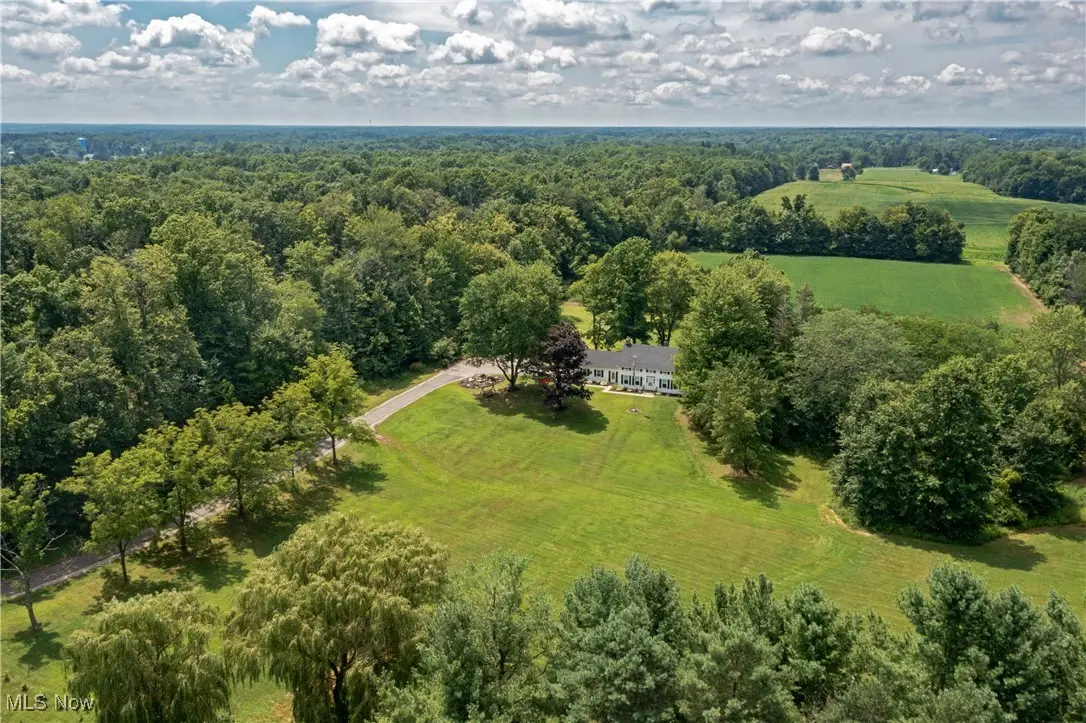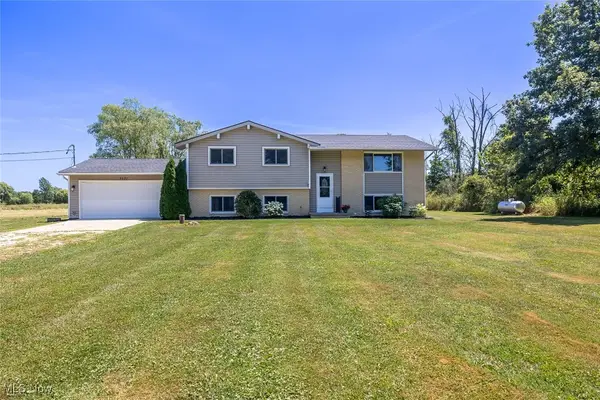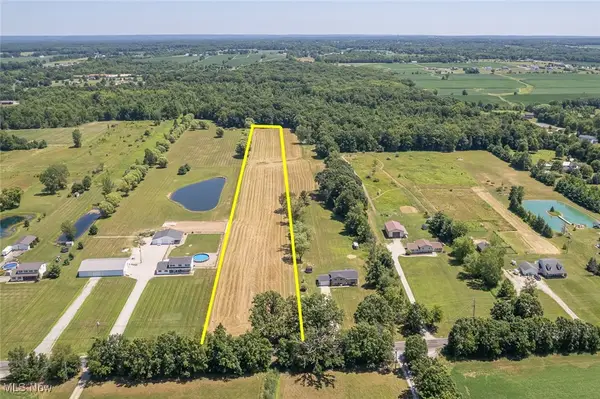20930 Vermont Street, Litchfield, OH 44253
Local realty services provided by:ERA Real Solutions Realty



Listed by:amanda carter
Office:the agency cleveland northcoast
MLS#:5111763
Source:OH_NORMLS
Price summary
- Price:$674,900
- Price per sq. ft.:$215
About this home
The moment you set eyes on 20930 Vermont St, you will feel at home. Overflowing with charm & curb appeal, this totally-renovated white farmhouse is situated on a tranquil 12+ acres with a 4-stall horse barn. The main level presents two large living spaces, one with a wood-burning fireplace, and the other with access to the back yard. It also offers a recently remodeled chef's kitchen with SS appliances, a planked wood ceiling, breakfast bar + dining area, quartz countertops, new tile backsplash, modern light fixtures, new cabinets, a bronze range hood, and single basin sink. The main level is rounded out by a front bedroom w/half bath, and a large mudroom that extends to the laundry room and grants access to the garage, back yard, and partially-finished basement. Upstairs is the updated full bath, Primary bedroom, and two additional spacious bedrooms adorned with original hardwood flooring - one with an extensive walk-in closet. Newer septic, windows, driveway, paint throughout, 50-year LVP flooring on main level, ceiling fans, reverse osmosis system (city water), and roof/siding/doors/garage doors. The seller grants you extra peace of mind with a 1-year limited home warranty. CAUV tax deduction and negotiable gas rights. Schedule your showing today and begin your journey towards peaceful country living.
Contact an agent
Home facts
- Year built:1962
- Listing Id #:5111763
- Added:133 day(s) ago
- Updated:August 15, 2025 at 02:21 PM
Rooms and interior
- Bedrooms:4
- Total bathrooms:2
- Full bathrooms:1
- Half bathrooms:1
- Living area:3,139 sq. ft.
Heating and cooling
- Cooling:Wall Units
- Heating:Gas, Hot Water, Steam
Structure and exterior
- Roof:Asphalt, Fiberglass
- Year built:1962
- Building area:3,139 sq. ft.
- Lot area:12.23 Acres
Utilities
- Water:Public
- Sewer:Septic Tank
Finances and disclosures
- Price:$674,900
- Price per sq. ft.:$215
- Tax amount:$4,343 (2024)
New listings near 20930 Vermont Street
- New
 $645,000Active5 beds 2 baths4,682 sq. ft.
$645,000Active5 beds 2 baths4,682 sq. ft.9415 Stone Road, Litchfield, OH 44253
MLS# 5143381Listed by: RE/MAX CROSSROADS PROPERTIES  $499,000Active5 beds 3 baths2,242 sq. ft.
$499,000Active5 beds 3 baths2,242 sq. ft.3531 Yost Road, Litchfield, OH 44253
MLS# 5142528Listed by: EXP REALTY, LLC. $145,000Active6.61 Acres
$145,000Active6.61 AcresYost Road, Litchfield, OH 44253
MLS# 5142533Listed by: EXP REALTY, LLC. $450,000Active4 beds 2 baths
$450,000Active4 beds 2 baths9661 Stone Road, Litchfield, OH 44253
MLS# 5140001Listed by: M. C. REAL ESTATE $399,000Pending3 beds 2 baths
$399,000Pending3 beds 2 baths21403 Vermont Street, Litchfield, OH 44253
MLS# 5139638Listed by: BERKSHIRE HATHAWAY HOMESERVICES STOUFFER REALTY $249,900Pending3 beds 2 baths1,417 sq. ft.
$249,900Pending3 beds 2 baths1,417 sq. ft.3792 Avon Lake Road, Litchfield, OH 44253
MLS# 5128955Listed by: KELLER WILLIAMS ELEVATE $439,900Pending3 beds 2 baths1,934 sq. ft.
$439,900Pending3 beds 2 baths1,934 sq. ft.3855 Zenith Lane, Litchfield, OH 44253
MLS# 5132689Listed by: KELLER WILLIAMS ELEVATE $469,900Pending3 beds 3 baths2,205 sq. ft.
$469,900Pending3 beds 3 baths2,205 sq. ft.3735 Yost Road, Litchfield, OH 44253
MLS# 5133457Listed by: WHITETAIL PROPERTIES REAL ESTATE LLC $240,000Active25.01 Acres
$240,000Active25.01 Acres8154 Crowl Road, Degraff, OH 43318
MLS# 225014978Listed by: ROYER REALTY LLC
