Local realty services provided by:ERA Martin & Associates
2086 Palouse Drive,London, OH 43140
$1,199,000
- 4 Beds
- 4 Baths
- 3,700 sq. ft.
- Single family
- Active
Listed by: sandy l raines, stephanie m masterson
Office: the raines group, inc.
MLS#:225036557
Source:OH_CBR
Price summary
- Price:$1,199,000
- Price per sq. ft.:$324.05
About this home
Welcome to one of Choctaw Lake's most iconic homes and a true standout in both style and setting. Nestled directly on the water, this stunning three-story retreat offers 3,700 square feet of beautifully designed space with four bedrooms plus a den/office (or a possible fifth bedroom) and three-and-a-half baths. The home captures attention with its striking presence and charm, inviting you to step into a lifestyle that feels like vacation every day. Being sold fully furnished, boat & lake toys included, this is a rare opportunity to enjoy lake living from day one. Sunlit interiors open to panoramic water views, while spacious gathering areas create the perfect backdrop for quiet moments & lively entertaining. Step outside to your private paradise featuring a sparkling pool with spillover spa, outdoor kitchenette, and take in breathtaking sunsets over the water on one of the two wraparound decks. The 3-car garage and storage shed ensure plenty of space for all your gear and adventures. Whether you're seeking a year-round residence or the ultimate weekend escape, this property offers the best of both worlds: luxury, leisure, and the magic of lakefront living.
Contact an agent
Home facts
- Year built:2005
- Listing ID #:225036557
- Added:126 day(s) ago
- Updated:November 20, 2025 at 02:07 PM
Rooms and interior
- Bedrooms:4
- Total bathrooms:4
- Full bathrooms:3
- Half bathrooms:1
- Living area:3,700 sq. ft.
Heating and cooling
- Heating:Forced Air, Heating
Structure and exterior
- Year built:2005
- Building area:3,700 sq. ft.
- Lot area:0.41 Acres
Finances and disclosures
- Price:$1,199,000
- Price per sq. ft.:$324.05
- Tax amount:$10,345
New listings near 2086 Palouse Drive
- New
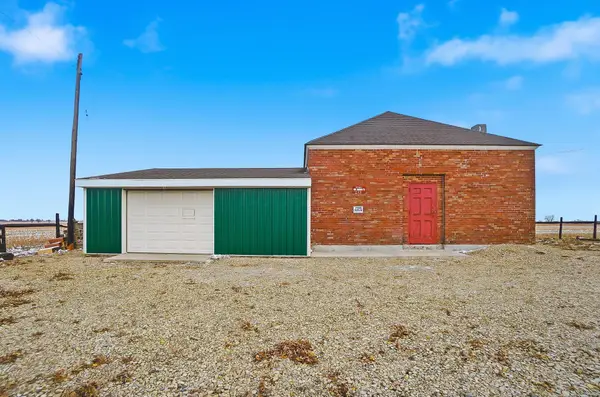 $115,000Active0.3 Acres
$115,000Active0.3 Acres1125 Roberts Mill Road, London, OH 43140
MLS# 226002538Listed by: EXP REALTY, LLC - Coming Soon
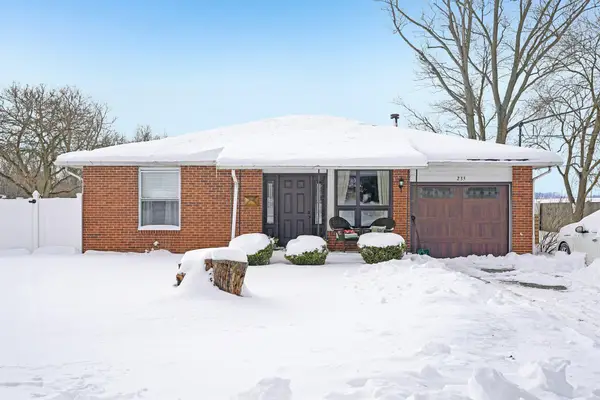 $335,000Coming Soon4 beds 2 baths
$335,000Coming Soon4 beds 2 baths235 N Oak Street, London, OH 43140
MLS# 226002388Listed by: HOWARD HANNA REAL ESTATE SVCS - New
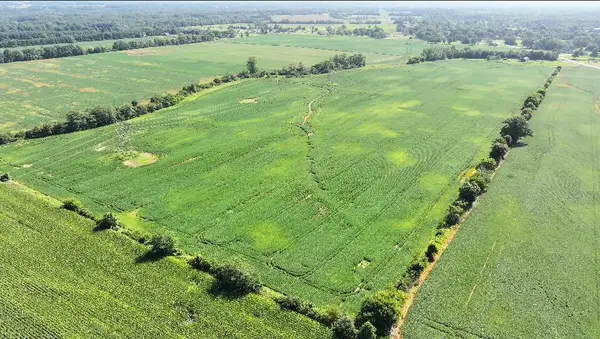 $429,900Active20.02 Acres
$429,900Active20.02 Acres0 Opossum Run Road, London, OH 43140
MLS# 226002335Listed by: BUCH REALTY, LLC - New
 $214,850Active3 beds 1 baths1,098 sq. ft.
$214,850Active3 beds 1 baths1,098 sq. ft.181 Mound Street, London, OH 43140
MLS# 226002256Listed by: KELLER WILLIAMS CONSULTANTS - New
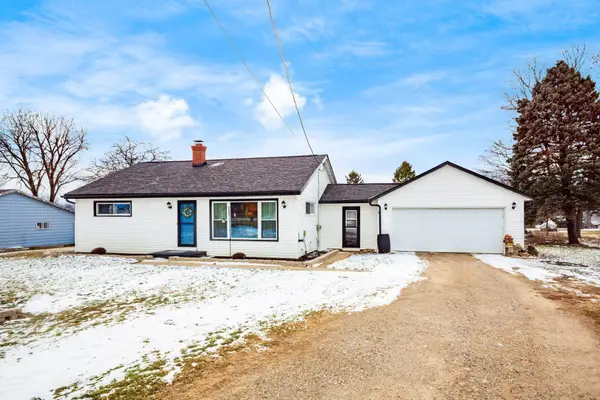 $250,000Active2 beds 1 baths1,080 sq. ft.
$250,000Active2 beds 1 baths1,080 sq. ft.2121 Us Highway 42 Sw, London, OH 43140
MLS# 226002257Listed by: COLDWELL BANKER REALTY - New
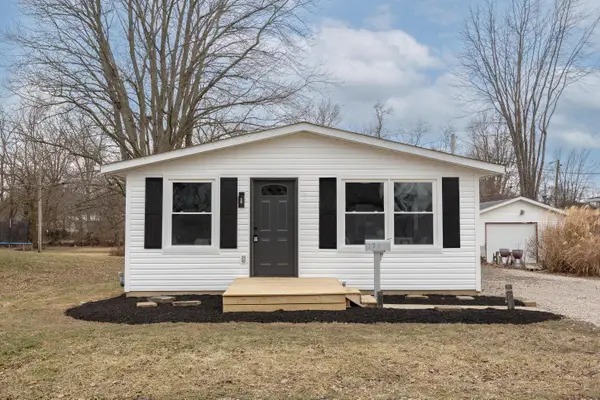 $219,900Active3 beds 1 baths1,056 sq. ft.
$219,900Active3 beds 1 baths1,056 sq. ft.171 New Hampshire Avenue, London, OH 43140
MLS# 226002162Listed by: BUCH REALTY, LLC - Open Sun, 11am to 1pmNew
 $349,900Active4 beds 3 baths2,048 sq. ft.
$349,900Active4 beds 3 baths2,048 sq. ft.146 Washington Avenue, London, OH 43140
MLS# 226002108Listed by: REAL OF OHIO - New
 $304,000Active2 beds 2 baths2,000 sq. ft.
$304,000Active2 beds 2 baths2,000 sq. ft.62 Arlington Avenue, London, OH 43140
MLS# 226001936Listed by: KELLER WILLIAMS GREATER COLS - New
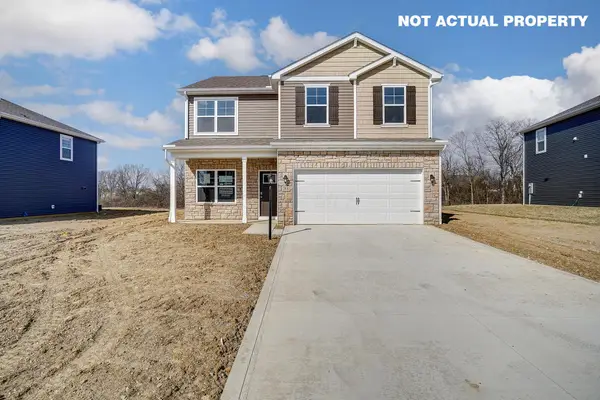 $376,226Active4 beds 3 baths2,053 sq. ft.
$376,226Active4 beds 3 baths2,053 sq. ft.1102 Hartford Lane, London, OH 43140
MLS# 226001858Listed by: D.R. HORTON REALTY OF OHIO, IN - New
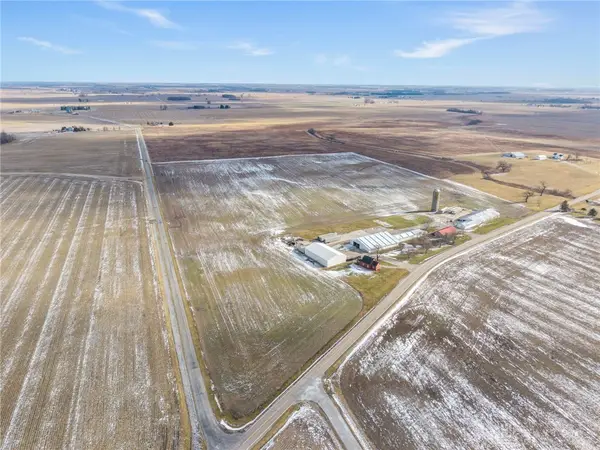 $935,000Active40.22 Acres
$935,000Active40.22 Acres0 Danville Road, London, OH 43140
MLS# 950969Listed by: EXP REALTY

