2736 W Skyline Drive, Lorain, OH 44053
Local realty services provided by:ERA Real Solutions Realty
Listed by:amanda warner
Office:the swanzer agency
MLS#:5129070
Source:OH_NORMLS
Price summary
- Price:$389,900
- Price per sq. ft.:$108.43
About this home
This home truly has it all! Welcome to 2736 W. Skyline Dr. - a spacious and well-maintained 4 bedroom, 3.5 bathroom, split level home offering over 3000 sqft of living space, ideally located just off Leavitt Rd. Inside, you'll find generously sized rooms and plenty of storage throughout. The main level features high ceilings, and a dining area large enough to comfortably seat eight. Just off the dining room, step into the expansive sunroom - the perfect place to relax, entertain, or utilize the large built-in cabinets for storage! Outside, enjoy cookouts on the covered patio barbecue and take advantage of the two backyard storage sheds for all your extra belongings. The lower level is ideal for entertaining, featuring a large bar with seating for seven, a pool table, cozy fireplace, and direct access to the backyard. The garage features two electric garage doors. All appliances remain including the extra fridge and upright freezer in the laundry room. Additional highlights include windows (2017), new shed roof (2023), main roof inspection and repairs (2025), lift master for rear garage door (2023), and hot water tank (2023).
Contact an agent
Home facts
- Year built:1959
- Listing ID #:5129070
- Added:117 day(s) ago
- Updated:October 01, 2025 at 02:15 PM
Rooms and interior
- Bedrooms:4
- Total bathrooms:4
- Full bathrooms:3
- Half bathrooms:1
- Living area:3,596 sq. ft.
Heating and cooling
- Cooling:Central Air
- Heating:Baseboard, Electric, Fireplaces, Gas
Structure and exterior
- Year built:1959
- Building area:3,596 sq. ft.
- Lot area:0.37 Acres
Utilities
- Water:Public
- Sewer:Public Sewer
Finances and disclosures
- Price:$389,900
- Price per sq. ft.:$108.43
- Tax amount:$2,997 (2024)
New listings near 2736 W Skyline Drive
- New
 $195,000Active3 beds 2 baths1,236 sq. ft.
$195,000Active3 beds 2 baths1,236 sq. ft.215 N Leavitt Road, Lorain, OH 44052
MLS# 5159448Listed by: KELLER WILLIAMS CITYWIDE - Coming Soon
 $314,900Coming Soon4 beds 3 baths
$314,900Coming Soon4 beds 3 baths3713 Woodworth Drive, Lorain, OH 44063
MLS# 20253813Listed by: HOWARD HANNA - PORT CLINTON - New
 $299,900Active5 beds 3 baths2,288 sq. ft.
$299,900Active5 beds 3 baths2,288 sq. ft.6321 Baldwin Boulevard, Lorain, OH 44053
MLS# 5159672Listed by: RUSSELL REAL ESTATE SERVICES - New
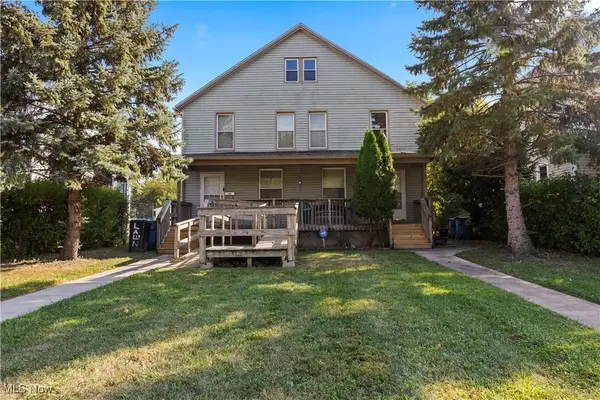 $129,000Active6 beds 3 baths2,924 sq. ft.
$129,000Active6 beds 3 baths2,924 sq. ft.1766 E 31st Street, Lorain, OH 44055
MLS# 5159008Listed by: RUSSELL REAL ESTATE SERVICES - New
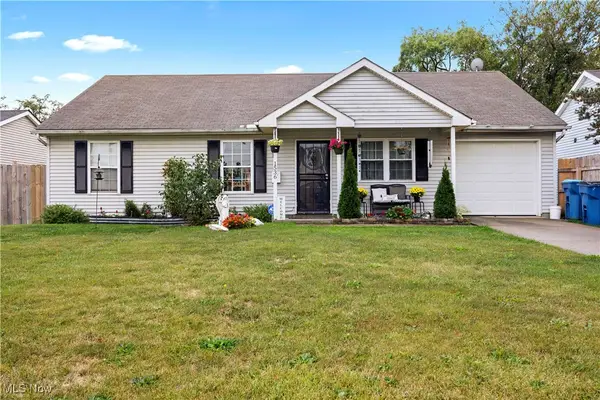 $126,000Active3 beds 1 baths1,036 sq. ft.
$126,000Active3 beds 1 baths1,036 sq. ft.1536 E 29th Street, Lorain, OH 44055
MLS# 5159600Listed by: FATHOM REALTY - New
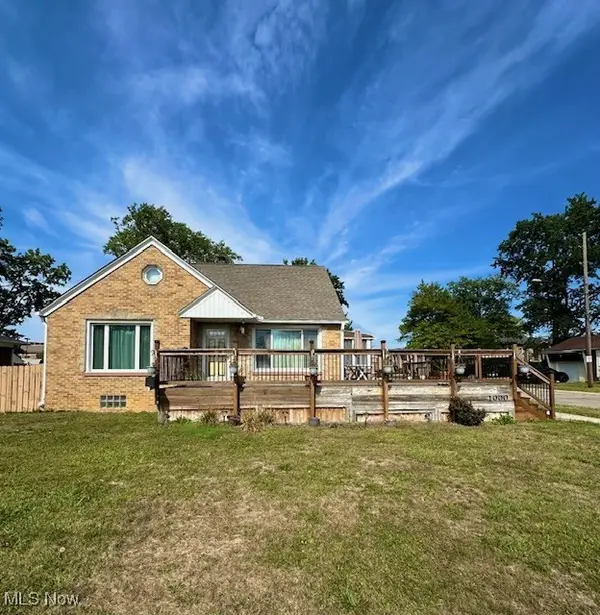 $209,000Active3 beds 2 baths1,504 sq. ft.
$209,000Active3 beds 2 baths1,504 sq. ft.1000 Highland Park Boulevard, Lorain, OH 44052
MLS# 5158908Listed by: ELITE CLASS REALTY LLC - New
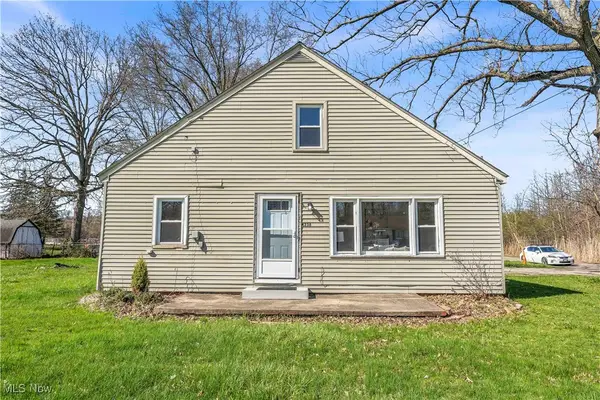 $139,900Active4 beds 2 baths1,152 sq. ft.
$139,900Active4 beds 2 baths1,152 sq. ft.4238 Laurel Road, Lorain, OH 44055
MLS# 5158667Listed by: LOKAL REAL ESTATE, LLC. 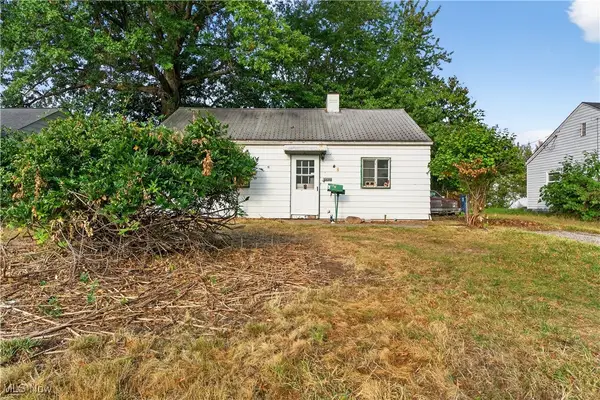 $69,900Pending2 beds 1 baths768 sq. ft.
$69,900Pending2 beds 1 baths768 sq. ft.3690 Gary Avenue, Lorain, OH 44055
MLS# 5158849Listed by: LOKAL REAL ESTATE, LLC.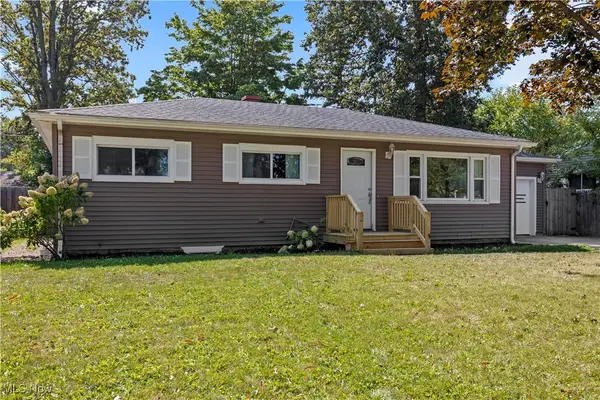 $234,900Pending4 beds 3 baths1,830 sq. ft.
$234,900Pending4 beds 3 baths1,830 sq. ft.2612 Larkmoor Street, Lorain, OH 44052
MLS# 5158738Listed by: RUSSELL REAL ESTATE SERVICES- New
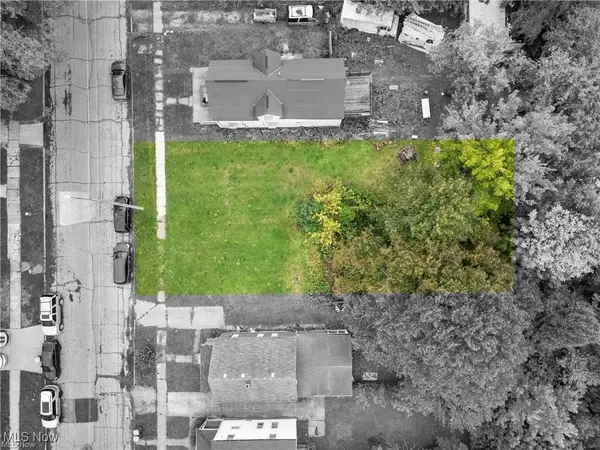 $3,750Active0.11 Acres
$3,750Active0.11 AcresV/L 831 W 17th Street, Lorain, OH 44052
MLS# 5158557Listed by: KELLER WILLIAMS ELEVATE
