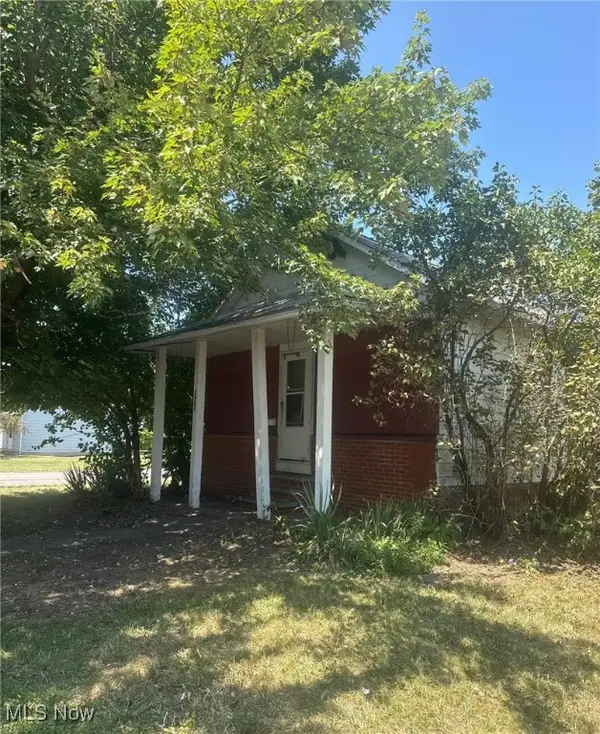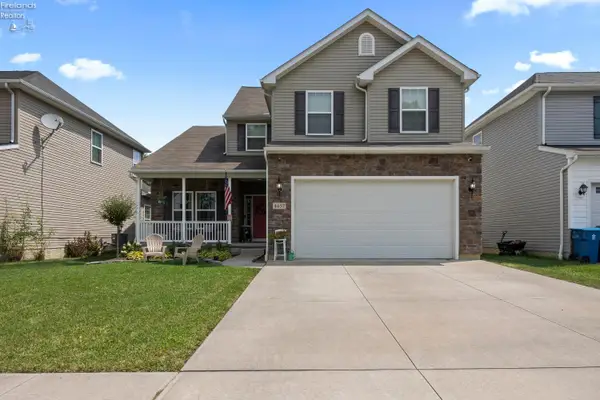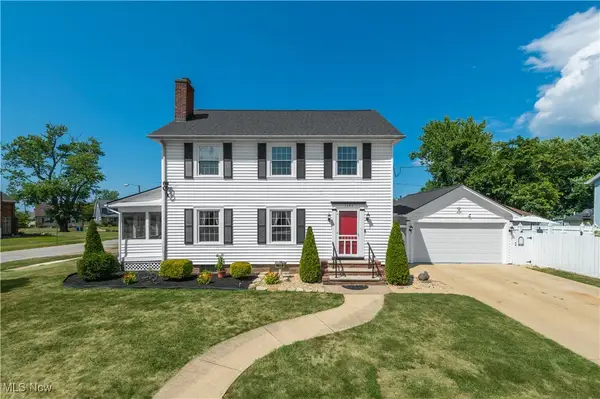3327 Morningside Way, Lorain, OH 44053
Local realty services provided by:ERA Real Solutions Realty



Listed by:andrea neal
Office:russell real estate services
MLS#:5130509
Source:OH_NORMLS
Price summary
- Price:$324,900
- Price per sq. ft.:$226.41
- Monthly HOA dues:$251
About this home
Rave of the Future! If you are wanting Convenient, Practical and Carefree living. This custom ranch style home offers a relaxing atmosphere, inviting front porch, welcoming foyer entrance, open floorplan, well designed living room where the fireplace is the center of attention, large eat-in-kitchen with dinette area, expansive island perfect to prepare culinary treats and entertain family and friends, sliding door to outside patio, granite counter tops, plenty of cabinet space, massive master bedroom with a glamor bathroom and walk-in shower, efficient laundry/utility room, crown molding and vinyl flooring throughout, interior custom bi-fold wood shutters, all appliances, irrigation system, two car attached garage, large corner lot, Clubhouse, pool, tennis courts, putting green, pool, horseshoe pits, pavilion, picnic areas, close to major highways, shopping, churches, schools, beautiful Lake Erie, hospital, golf course and so much more. Make Life a Breeze, call today!
Contact an agent
Home facts
- Year built:2017
- Listing Id #:5130509
- Added:64 day(s) ago
- Updated:August 16, 2025 at 07:12 AM
Rooms and interior
- Bedrooms:2
- Total bathrooms:2
- Full bathrooms:2
- Living area:1,435 sq. ft.
Heating and cooling
- Cooling:Central Air
- Heating:Forced Air, Gas
Structure and exterior
- Roof:Asphalt, Fiberglass
- Year built:2017
- Building area:1,435 sq. ft.
- Lot area:0.11 Acres
Utilities
- Water:Public
- Sewer:Public Sewer
Finances and disclosures
- Price:$324,900
- Price per sq. ft.:$226.41
- Tax amount:$1,035 (2023)
New listings near 3327 Morningside Way
- New
 $185,000Active4 beds 2 baths
$185,000Active4 beds 2 baths2500 S Jefferson Boulevard, Lorain, OH 44052
MLS# 5148277Listed by: BERKSHIRE HATHAWAY HOMESERVICES LUCIEN REALTY - New
 $26,000Active3 beds 1 baths742 sq. ft.
$26,000Active3 beds 1 baths742 sq. ft.322 W 18th Street, Lorain, OH 44052
MLS# 5148779Listed by: RE/MAX REAL ESTATE GROUP - New
 $279,900Active3 beds 3 baths2,733 sq. ft.
$279,900Active3 beds 3 baths2,733 sq. ft.5107 Edgewood Dr, Lorain, OH 44053
MLS# 20253173Listed by: HOWARD HANNA - PORT CLINTON - New
 $139,000Active3 beds 2 baths676 sq. ft.
$139,000Active3 beds 2 baths676 sq. ft.1240 W 22nd Street, Lorain, OH 44052
MLS# 5147653Listed by: LOFASO REAL ESTATE SERVICES - New
 $169,900Active3 beds 1 baths
$169,900Active3 beds 1 baths2332 Packard Drive, Lorain, OH 44055
MLS# 5147902Listed by: WALNUT CREEK REALTY, LLC. - New
 $145,000Active3 beds 1 baths1,248 sq. ft.
$145,000Active3 beds 1 baths1,248 sq. ft.423 W 32nd Street, Lorain, OH 44055
MLS# 5148339Listed by: RUSSELL REAL ESTATE SERVICES - Open Sun, 2 to 4pmNew
 $180,000Active4 beds 2 baths1,467 sq. ft.
$180,000Active4 beds 2 baths1,467 sq. ft.413 Nebraska Avenue, Lorain, OH 44052
MLS# 5147647Listed by: RUSSELL REAL ESTATE SERVICES - Open Sun, 12 to 2pmNew
 $369,900Active4 beds 4 baths3,167 sq. ft.
$369,900Active4 beds 4 baths3,167 sq. ft.4657 Fields Way, Lorain, OH 44053
MLS# 20253122Listed by: HOWARD HANNA - PORT CLINTON - Open Sun, 11am to 1pmNew
 $249,999Active3 beds 3 baths2,452 sq. ft.
$249,999Active3 beds 3 baths2,452 sq. ft.550 Cooper Foster Park W Road, Lorain, OH 44053
MLS# 5148134Listed by: KELLER WILLIAMS GREATER METROPOLITAN - Open Sat, 2 to 4pmNew
 $309,900Active3 beds 3 baths2,604 sq. ft.
$309,900Active3 beds 3 baths2,604 sq. ft.1346 W 7th Street, Lorain, OH 44052
MLS# 5145923Listed by: KELLER WILLIAMS GREATER METROPOLITAN
