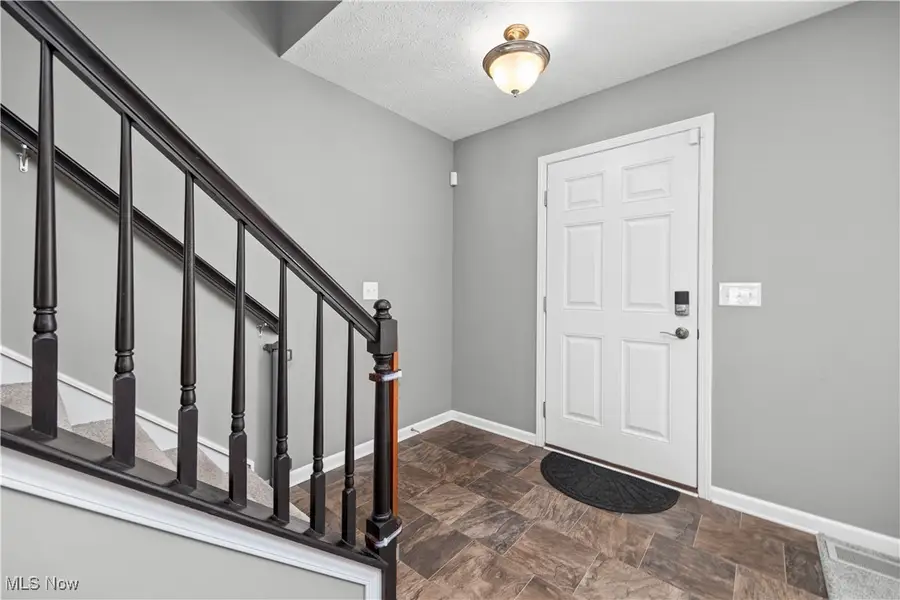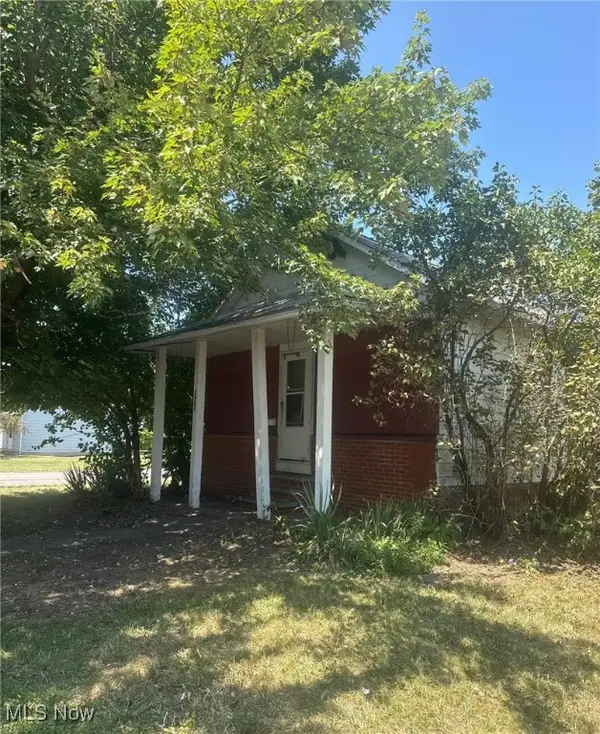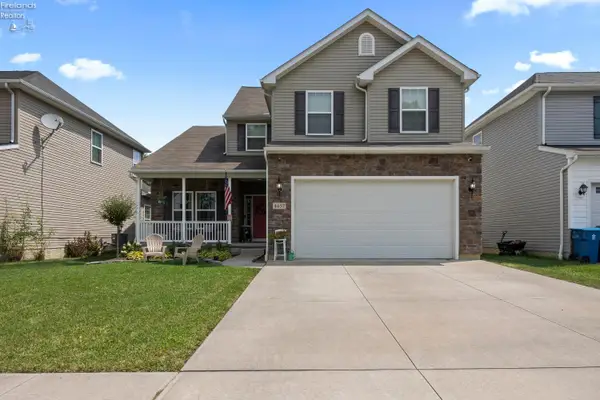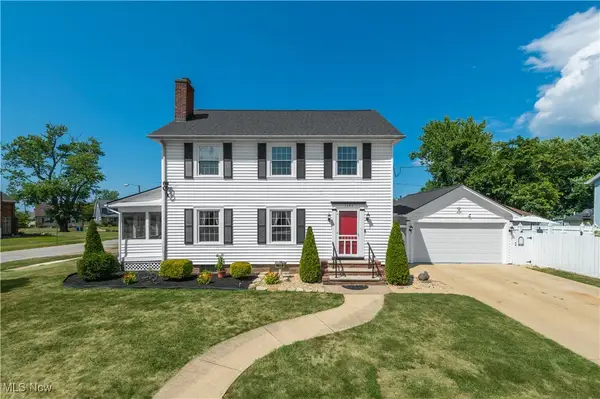3942 Abigail Drive, Lorain, OH 44053
Local realty services provided by:ERA Real Solutions Realty



Listed by:james c cain
Office:russell real estate services
MLS#:5135320
Source:OH_NORMLS
Price summary
- Price:$330,000
- Price per sq. ft.:$131.26
- Monthly HOA dues:$30.42
About this home
Welcome to this exceptional Martins Run Home, an elegant 4-bedroom Colonial constructed in 2017, now available for
occupancy. Upon entering through the front door, you are greeted by a warm and inviting ambiance. The foyer leads to
a versatile room that can serve as either an office or playroom, seamlessly connecting to the heart of the home. The
kitchen is distinguished by its spacious island, breakfast buffet for convenient serving, and black appliances, offering a
smooth and seamless transition between spaces. Adjacent to the kitchen is the morning room, currently arranged as a
formal dining area, which benefits from abundant natural light streaming through numerous windows. Sliding glass
doors provide access to a back patio and expansive backyard. The living room is enhanced by a stone-faced gas log
fireplace and multiple windows that allow ample natural light, creating a perfect setting for cozy evenings and social
gatherings. On the second floor, the generous master suite features double closets, a master bath with double sinks,
and a walk-in shower. Additionally, there are three further bedrooms, a full bath, and a spacious laundry room,
ensuring convenience for the entire family. The lower level offers a finished basement/family room/rec room ideal for
entertaining, relaxation, or various other uses, along with additional storage space and plumbing provisions for a half
bath. This property also includes an attached two-car garage. If more space is required, this outstanding home may be
an ideal option. We encourage you to visit and explore all the remarkable features this home has to offer.
Contact an agent
Home facts
- Year built:2017
- Listing Id #:5135320
- Added:49 day(s) ago
- Updated:August 16, 2025 at 07:12 AM
Rooms and interior
- Bedrooms:4
- Total bathrooms:2
- Full bathrooms:2
- Living area:2,514 sq. ft.
Heating and cooling
- Cooling:Central Air
- Heating:Fireplaces, Forced Air, Gas
Structure and exterior
- Roof:Asphalt, Fiberglass, Shingle
- Year built:2017
- Building area:2,514 sq. ft.
- Lot area:0.15 Acres
Utilities
- Water:Public
- Sewer:Public Sewer
Finances and disclosures
- Price:$330,000
- Price per sq. ft.:$131.26
- Tax amount:$2,001 (2024)
New listings near 3942 Abigail Drive
- New
 $185,000Active4 beds 2 baths
$185,000Active4 beds 2 baths2500 S Jefferson Boulevard, Lorain, OH 44052
MLS# 5148277Listed by: BERKSHIRE HATHAWAY HOMESERVICES LUCIEN REALTY - New
 $26,000Active3 beds 1 baths742 sq. ft.
$26,000Active3 beds 1 baths742 sq. ft.322 W 18th Street, Lorain, OH 44052
MLS# 5148779Listed by: RE/MAX REAL ESTATE GROUP - New
 $279,900Active3 beds 3 baths2,733 sq. ft.
$279,900Active3 beds 3 baths2,733 sq. ft.5107 Edgewood Dr, Lorain, OH 44053
MLS# 20253173Listed by: HOWARD HANNA - PORT CLINTON - New
 $139,000Active3 beds 2 baths676 sq. ft.
$139,000Active3 beds 2 baths676 sq. ft.1240 W 22nd Street, Lorain, OH 44052
MLS# 5147653Listed by: LOFASO REAL ESTATE SERVICES - New
 $169,900Active3 beds 1 baths
$169,900Active3 beds 1 baths2332 Packard Drive, Lorain, OH 44055
MLS# 5147902Listed by: WALNUT CREEK REALTY, LLC. - New
 $145,000Active3 beds 1 baths1,248 sq. ft.
$145,000Active3 beds 1 baths1,248 sq. ft.423 W 32nd Street, Lorain, OH 44055
MLS# 5148339Listed by: RUSSELL REAL ESTATE SERVICES - Open Sun, 2 to 4pmNew
 $180,000Active4 beds 2 baths1,467 sq. ft.
$180,000Active4 beds 2 baths1,467 sq. ft.413 Nebraska Avenue, Lorain, OH 44052
MLS# 5147647Listed by: RUSSELL REAL ESTATE SERVICES - Open Sun, 12 to 2pmNew
 $369,900Active4 beds 4 baths3,167 sq. ft.
$369,900Active4 beds 4 baths3,167 sq. ft.4657 Fields Way, Lorain, OH 44053
MLS# 20253122Listed by: HOWARD HANNA - PORT CLINTON - Open Sun, 11am to 1pmNew
 $249,999Active3 beds 3 baths2,452 sq. ft.
$249,999Active3 beds 3 baths2,452 sq. ft.550 Cooper Foster Park W Road, Lorain, OH 44053
MLS# 5148134Listed by: KELLER WILLIAMS GREATER METROPOLITAN - Open Sat, 2 to 4pmNew
 $309,900Active3 beds 3 baths2,604 sq. ft.
$309,900Active3 beds 3 baths2,604 sq. ft.1346 W 7th Street, Lorain, OH 44052
MLS# 5145923Listed by: KELLER WILLIAMS GREATER METROPOLITAN
