4122 Woodstock Drive, Lorain, OH 44053
Local realty services provided by:ERA Real Solutions Realty
4122 Woodstock Drive,Lorain, OH 44053
$260,000
- 4 Beds
- 2 Baths
- - sq. ft.
- Single family
- Sold
Listed by:terry young
Office:keller williams greater metropolitan
MLS#:5145756
Source:OH_NORMLS
Sorry, we are unable to map this address
Price summary
- Price:$260,000
About this home
This beautifully maintained 4-bedroom, 2-bath home offers over 2,000 sq ft of versatile living space, a 2-car attached garage, and thoughtful updates throughout. Nestled in a desirable neighborhood, it blends comfort, charm, and functionality.
Step into a bright, open main level with a seamless flow between the living and dining areas. The living room features new carpet and large picture windows for abundant natural light, while the dining area boasts rustic vinyl flooring. The cozy kitchen offers ample cabinetry, included appliances (dishwasher, range, microwave, refrigerator), and access to the back patio, perfect for morning coffee or evening gatherings.
Upstairs, you’ll find three spacious bedrooms and a remodeled full bath with skylight ceiling, Jacuzzi tub, and walk-in shower—a true spa-like retreat! The lower level hosts a welcoming family room with wood-burning fireplace, fourth bedroom, and second full bath, ideal for guests or multi-generational living. The finished basement adds even more space with a built-in bar, rec room potential, and a dedicated laundry area.
Major updates include a newer roof (2018), custom-made newer windows, and a newer driveway (2018) for peace of mind. Seller will offer credit for AC; portable units included(4). Square footage per previous listing.
With its updates, flexible layout, and established location, this move-in ready home is perfect for everyday living and entertaining. Schedule your private tour today, this one won’t last
Contact an agent
Home facts
- Year built:1974
- Listing ID #:5145756
- Added:55 day(s) ago
- Updated:October 01, 2025 at 06:29 AM
Rooms and interior
- Bedrooms:4
- Total bathrooms:2
- Full bathrooms:2
Heating and cooling
- Cooling:Central Air, Window Units
- Heating:Baseboard, Electric
Structure and exterior
- Roof:Asphalt, Fiberglass
- Year built:1974
Utilities
- Water:Public
- Sewer:Public Sewer
Finances and disclosures
- Price:$260,000
- Tax amount:$2,720 (2024)
New listings near 4122 Woodstock Drive
- New
 $195,000Active3 beds 2 baths1,236 sq. ft.
$195,000Active3 beds 2 baths1,236 sq. ft.215 N Leavitt Road, Lorain, OH 44052
MLS# 5159448Listed by: KELLER WILLIAMS CITYWIDE - Coming Soon
 $314,900Coming Soon4 beds 3 baths
$314,900Coming Soon4 beds 3 baths3713 Woodworth Drive, Lorain, OH 44063
MLS# 20253813Listed by: HOWARD HANNA - PORT CLINTON - New
 $299,900Active5 beds 3 baths2,288 sq. ft.
$299,900Active5 beds 3 baths2,288 sq. ft.6321 Baldwin Boulevard, Lorain, OH 44053
MLS# 5159672Listed by: RUSSELL REAL ESTATE SERVICES - New
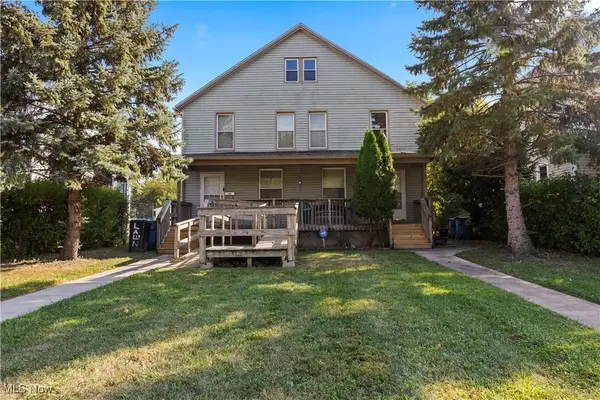 $129,000Active6 beds 3 baths2,924 sq. ft.
$129,000Active6 beds 3 baths2,924 sq. ft.1766 E 31st Street, Lorain, OH 44055
MLS# 5159008Listed by: RUSSELL REAL ESTATE SERVICES - New
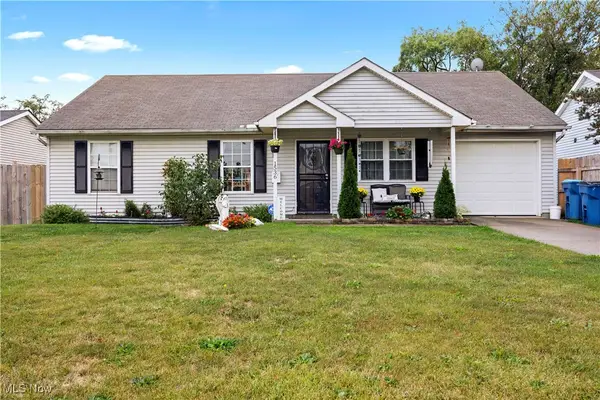 $126,000Active3 beds 1 baths1,036 sq. ft.
$126,000Active3 beds 1 baths1,036 sq. ft.1536 E 29th Street, Lorain, OH 44055
MLS# 5159600Listed by: FATHOM REALTY - New
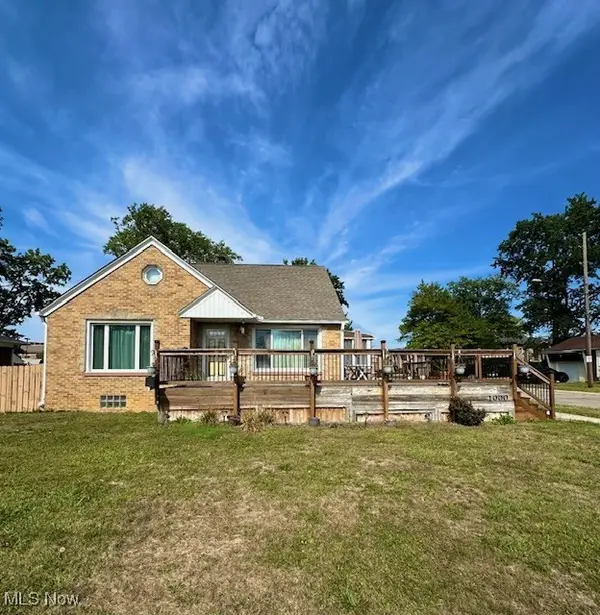 $209,000Active3 beds 2 baths1,504 sq. ft.
$209,000Active3 beds 2 baths1,504 sq. ft.1000 Highland Park Boulevard, Lorain, OH 44052
MLS# 5158908Listed by: ELITE CLASS REALTY LLC - New
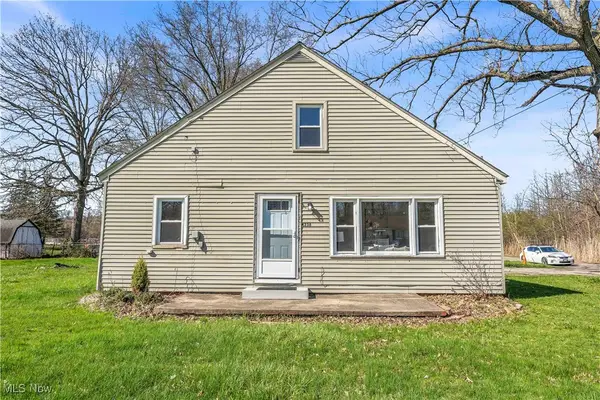 $139,900Active4 beds 2 baths1,152 sq. ft.
$139,900Active4 beds 2 baths1,152 sq. ft.4238 Laurel Road, Lorain, OH 44055
MLS# 5158667Listed by: LOKAL REAL ESTATE, LLC. 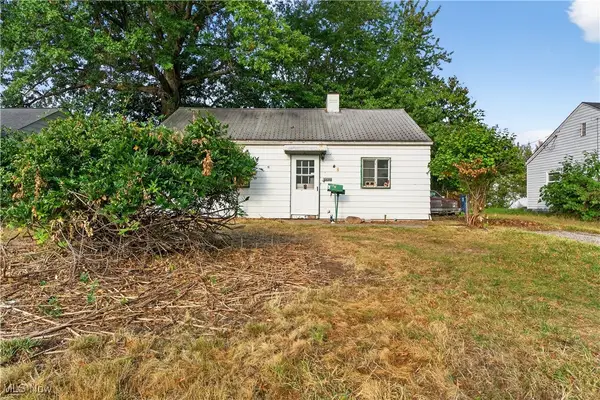 $69,900Pending2 beds 1 baths768 sq. ft.
$69,900Pending2 beds 1 baths768 sq. ft.3690 Gary Avenue, Lorain, OH 44055
MLS# 5158849Listed by: LOKAL REAL ESTATE, LLC.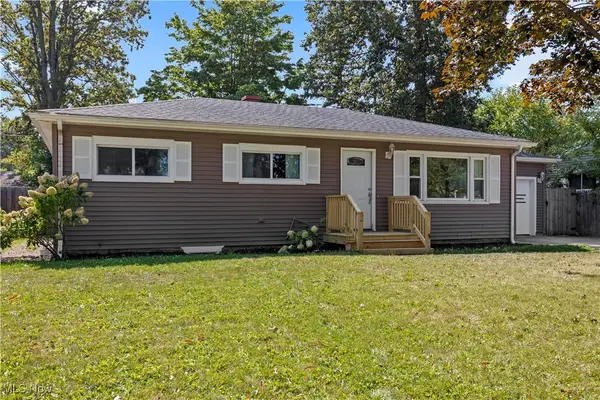 $234,900Pending4 beds 3 baths1,830 sq. ft.
$234,900Pending4 beds 3 baths1,830 sq. ft.2612 Larkmoor Street, Lorain, OH 44052
MLS# 5158738Listed by: RUSSELL REAL ESTATE SERVICES- New
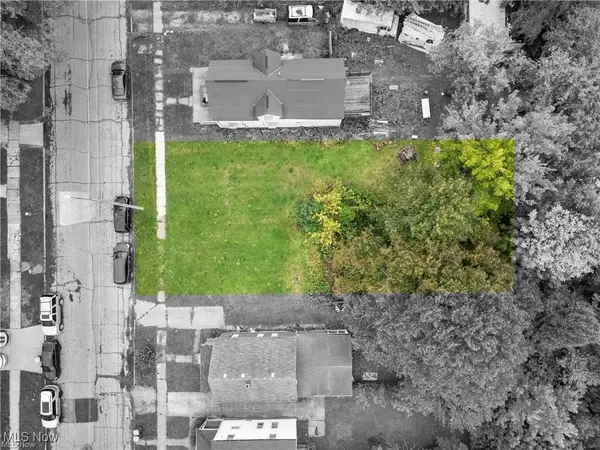 $3,750Active0.11 Acres
$3,750Active0.11 AcresV/L 831 W 17th Street, Lorain, OH 44052
MLS# 5158557Listed by: KELLER WILLIAMS ELEVATE
