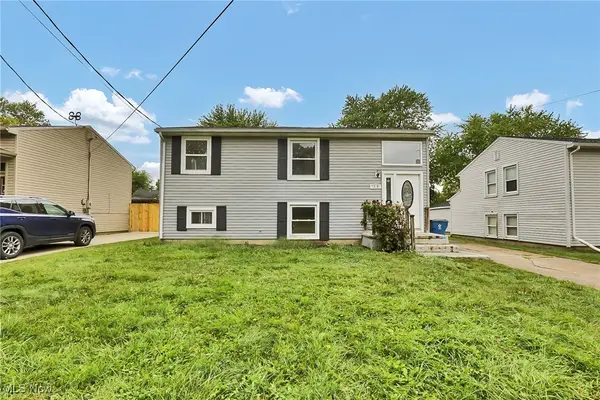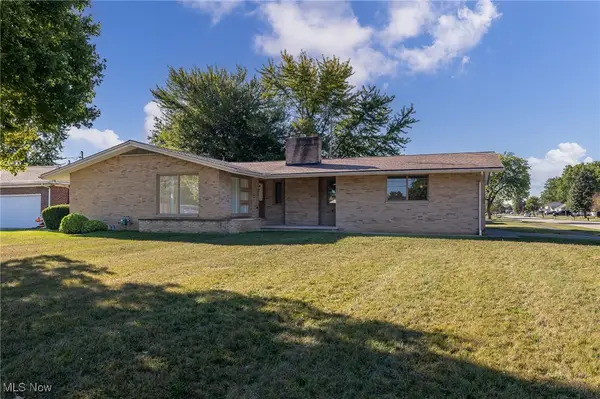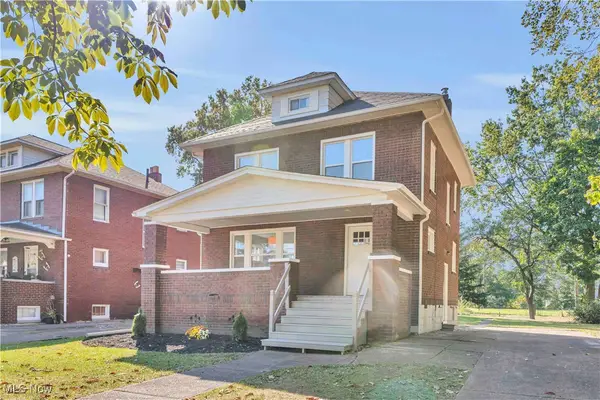4359 Meadow Lark Drive, Lorain, OH 44053
Local realty services provided by:ERA Geyer Noakes Realty Group
Listed by:victoria borger
Office:re/max quality realty - sandusky
MLS#:20252867
Source:OH_FMLS
Sorry, we are unable to map this address
Price summary
- Price:$320,000
About this home
Welcome home to this inviting 2-bedroom, 2.5-bath home with a charming front porch perfect for relaxing with your morning coffee. The floor plan offers privacy with the spacious primary suite on one side, complete with double sinks, a walk-in shower, and a generous walk-in closet, while the guest bedroom and full bath are on the opposite end. The kitchen features granite countertops, an eating bar, and a roomy dining area. Enjoy the convenience of main floor laundry!Downstairs, the full basement expands your living space with a finished family room, half bath, and two additional rooms ideal for hobbies or storage. Step outside to the low-maintenance composite deck and take in peaceful green views. The attached 2-car garage makes this home a complete package!Located in a vibrant 55+ active adult community, residents enjoy a wide array of amenities including a clubhouse with a fireside lounge, exercise room, indoor spa, outdoor pool, tennis and pickleball courts, driving range, putting green, bocce ball and horseshoe courts. Set on beautifully landscaped acres with natural reserves, this is peaceful, low-maintenance living at its best.
Contact an agent
Home facts
- Year built:2018
- Listing ID #:20252867
- Added:66 day(s) ago
- Updated:October 03, 2025 at 04:25 PM
Rooms and interior
- Bedrooms:2
- Total bathrooms:3
- Full bathrooms:2
- Half bathrooms:1
Heating and cooling
- Cooling:Central Air
- Heating:Forced Air, Gas
Structure and exterior
- Roof:Asphalt
- Year built:2018
Utilities
- Water:Public
- Sewer:Public Sewer
Finances and disclosures
- Price:$320,000
- Tax amount:$1,010 (2024)
New listings near 4359 Meadow Lark Drive
- New
 $14,000Active0.17 Acres
$14,000Active0.17 AcresV/L 1928 E 41st Street, Lorain, OH 44055
MLS# 5159969Listed by: KELLER WILLIAMS ELEVATE - New
 $8,000Active0.23 Acres
$8,000Active0.23 AcresV/L 2918 Forest Lane, Lorain, OH 44053
MLS# 5159968Listed by: KELLER WILLIAMS ELEVATE - New
 $114,900Active6 beds 2 baths2,072 sq. ft.
$114,900Active6 beds 2 baths2,072 sq. ft.1014 W 9th Street, Lorain, OH 44052
MLS# 5161366Listed by: KELLER WILLIAMS CHERVENIC RLTY - New
 $215,000Active3 beds 2 baths
$215,000Active3 beds 2 baths1603 Nevada Avenue, Lorain, OH 44052
MLS# 5159607Listed by: RE/MAX TRANSITIONS - New
 $159,900Active4 beds 2 baths1,804 sq. ft.
$159,900Active4 beds 2 baths1,804 sq. ft.1318 Maryland Avenue, Lorain, OH 44052
MLS# 5161074Listed by: RE/MAX INFINITY - New
 $259,900Active3 beds 2 baths1,667 sq. ft.
$259,900Active3 beds 2 baths1,667 sq. ft.2745 W Skyline Drive, Lorain, OH 44053
MLS# 5161095Listed by: REALTY TRUST SERVICES, LLC - New
 $170,000Active3 beds 2 baths1,248 sq. ft.
$170,000Active3 beds 2 baths1,248 sq. ft.1810 E 34th Street, Lorain, OH 44055
MLS# 5160961Listed by: KELLER WILLIAMS CITYWIDE - New
 $195,000Active3 beds 2 baths1,236 sq. ft.
$195,000Active3 beds 2 baths1,236 sq. ft.215 N Leavitt Road, Lorain, OH 44052
MLS# 5159448Listed by: KELLER WILLIAMS CITYWIDE - Coming Soon
 $314,900Coming Soon4 beds 3 baths
$314,900Coming Soon4 beds 3 baths3713 Woodworth Drive, Lorain, OH 44063
MLS# 20253813Listed by: HOWARD HANNA - PORT CLINTON - New
 $299,900Active5 beds 3 baths2,288 sq. ft.
$299,900Active5 beds 3 baths2,288 sq. ft.6321 Baldwin Boulevard, Lorain, OH 44053
MLS# 5159672Listed by: RUSSELL REAL ESTATE SERVICES
