4360 Weathervane Drive, Lorain, OH 44053
Local realty services provided by:ERA Real Solutions Realty
Upcoming open houses
- Sat, Oct 0412:00 pm - 02:00 pm
Listed by:sylvia incorvaia
Office:exp realty, llc.
MLS#:5146352
Source:OH_NORMLS
Price summary
- Price:$375,000
- Price per sq. ft.:$158.16
- Monthly HOA dues:$41.67
About this home
Welcome home to Cornerstone Farms in the Amherst School District! This stunning 4 bedroom colonial is ready for its next owner and offers loads of upgrades. Exterior features include the extra wide driveway, extended garage and upgraded garage door, front porch and back patio, perfect for relaxing after a long day. Inside, you'll appreciate the attention to detail. The sellers opted to upgrade the front door and all interior doors at the time the home was built. Throughout the first floor you'll enjoy low maintenance, luxury vinyl flooring. The kitchen and dining area feature granite countertops, upgraded cabinets, stainless steel appliances, and custom lighting. Upon entry through the garage into the home you will find two bonus rooms, perfect for a small office and perhaps a pantry. The second floor features carpet installed in 2021 throughout all 4 bedrooms. The private owners' suite offers a full bath and huge walk in closet. The second floor laundry room is very convenient, (and the washer and dryer will stay with the home!). You'll never have to worry about running out of hot water, thanks to the 80 gallon hot water tank. The basement offers a huge amount of additional storage and could be finished for even more living space! No need to wait for new construction, when you can move right in, and begin enjoying this beautiful neighborhood as well as an incredible tax abatement! Call today to schedule your private tour.
Contact an agent
Home facts
- Year built:2019
- Listing ID #:5146352
- Added:54 day(s) ago
- Updated:October 01, 2025 at 11:39 PM
Rooms and interior
- Bedrooms:4
- Total bathrooms:3
- Full bathrooms:2
- Half bathrooms:1
- Living area:2,371 sq. ft.
Heating and cooling
- Cooling:Central Air
- Heating:Forced Air, Gas
Structure and exterior
- Roof:Asphalt, Fiberglass
- Year built:2019
- Building area:2,371 sq. ft.
- Lot area:0.16 Acres
Utilities
- Water:Public
- Sewer:Public Sewer
Finances and disclosures
- Price:$375,000
- Price per sq. ft.:$158.16
- Tax amount:$1,385 (2024)
New listings near 4360 Weathervane Drive
- New
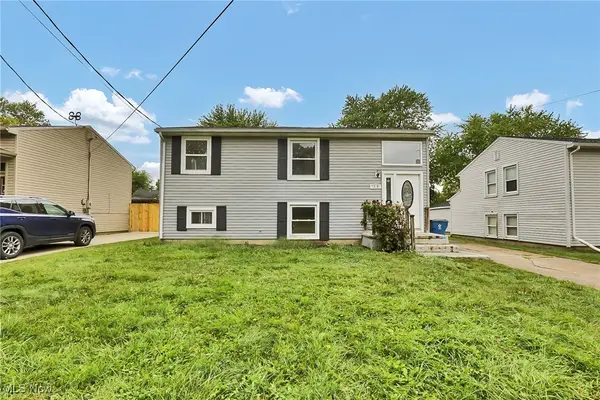 $159,900Active4 beds 2 baths1,804 sq. ft.
$159,900Active4 beds 2 baths1,804 sq. ft.1318 Maryland Avenue, Lorain, OH 44052
MLS# 5161074Listed by: RE/MAX INFINITY - New
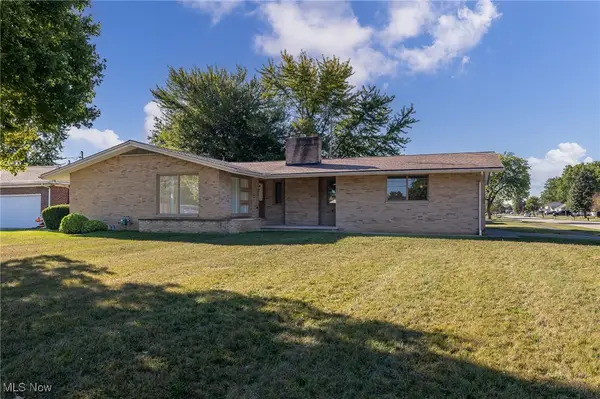 $259,900Active3 beds 2 baths1,667 sq. ft.
$259,900Active3 beds 2 baths1,667 sq. ft.2745 W Skyline Drive, Lorain, OH 44053
MLS# 5161095Listed by: REALTY TRUST SERVICES, LLC - New
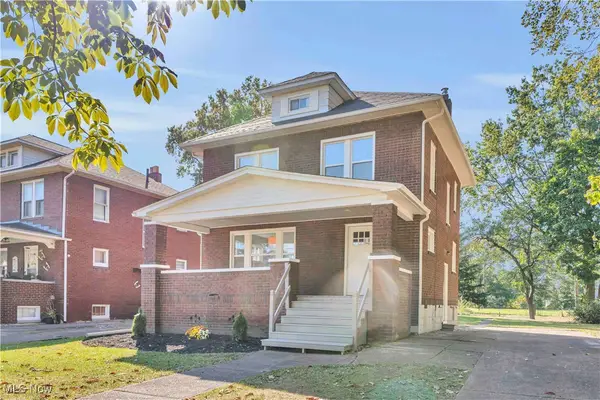 $170,000Active3 beds 2 baths1,248 sq. ft.
$170,000Active3 beds 2 baths1,248 sq. ft.1810 E 34th Street, Lorain, OH 44055
MLS# 5160961Listed by: KELLER WILLIAMS CITYWIDE - New
 $195,000Active3 beds 2 baths1,236 sq. ft.
$195,000Active3 beds 2 baths1,236 sq. ft.215 N Leavitt Road, Lorain, OH 44052
MLS# 5159448Listed by: KELLER WILLIAMS CITYWIDE - Coming Soon
 $314,900Coming Soon4 beds 3 baths
$314,900Coming Soon4 beds 3 baths3713 Woodworth Drive, Lorain, OH 44063
MLS# 20253813Listed by: HOWARD HANNA - PORT CLINTON - New
 $299,900Active5 beds 3 baths2,288 sq. ft.
$299,900Active5 beds 3 baths2,288 sq. ft.6321 Baldwin Boulevard, Lorain, OH 44053
MLS# 5159672Listed by: RUSSELL REAL ESTATE SERVICES - New
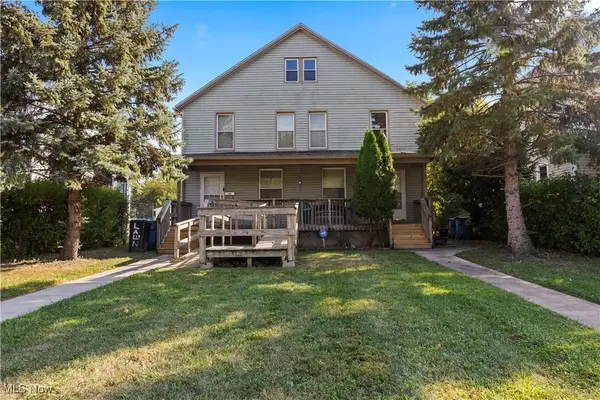 $129,000Active6 beds 3 baths2,924 sq. ft.
$129,000Active6 beds 3 baths2,924 sq. ft.1766 E 31st Street, Lorain, OH 44055
MLS# 5159008Listed by: RUSSELL REAL ESTATE SERVICES 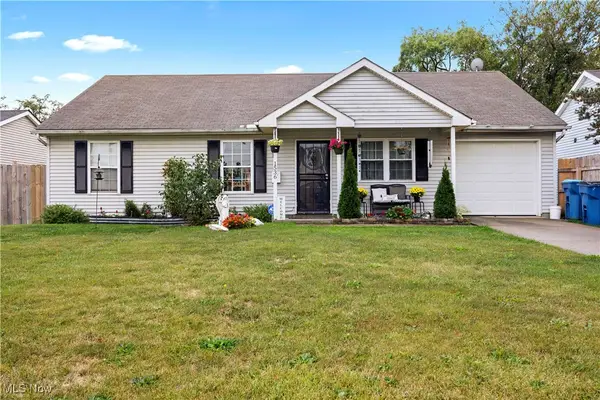 $126,000Pending3 beds 1 baths1,036 sq. ft.
$126,000Pending3 beds 1 baths1,036 sq. ft.1536 E 29th Street, Lorain, OH 44055
MLS# 5159600Listed by: FATHOM REALTY- New
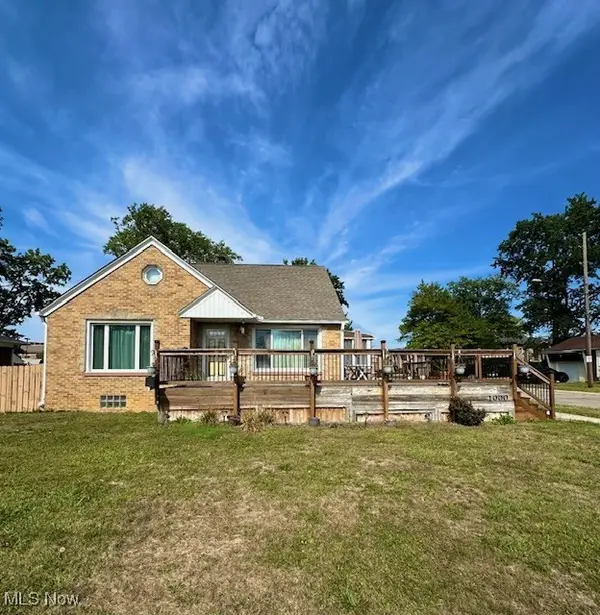 $209,000Active3 beds 2 baths1,504 sq. ft.
$209,000Active3 beds 2 baths1,504 sq. ft.1000 Highland Park Boulevard, Lorain, OH 44052
MLS# 5158908Listed by: ELITE CLASS REALTY LLC - New
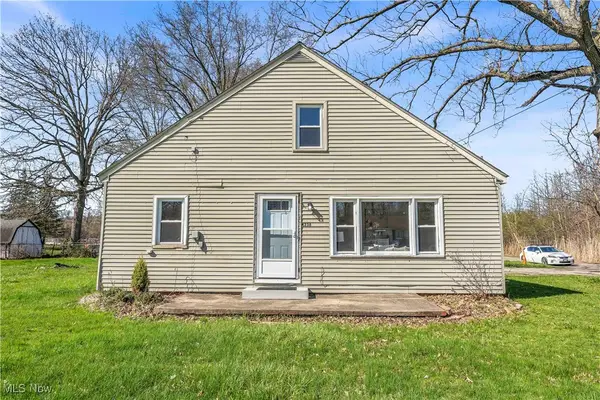 $139,900Active4 beds 2 baths1,152 sq. ft.
$139,900Active4 beds 2 baths1,152 sq. ft.4238 Laurel Road, Lorain, OH 44055
MLS# 5158667Listed by: LOKAL REAL ESTATE, LLC.
