4535 Norfolk Avenue, Lorain, OH 44055
Local realty services provided by:ERA Real Solutions Realty

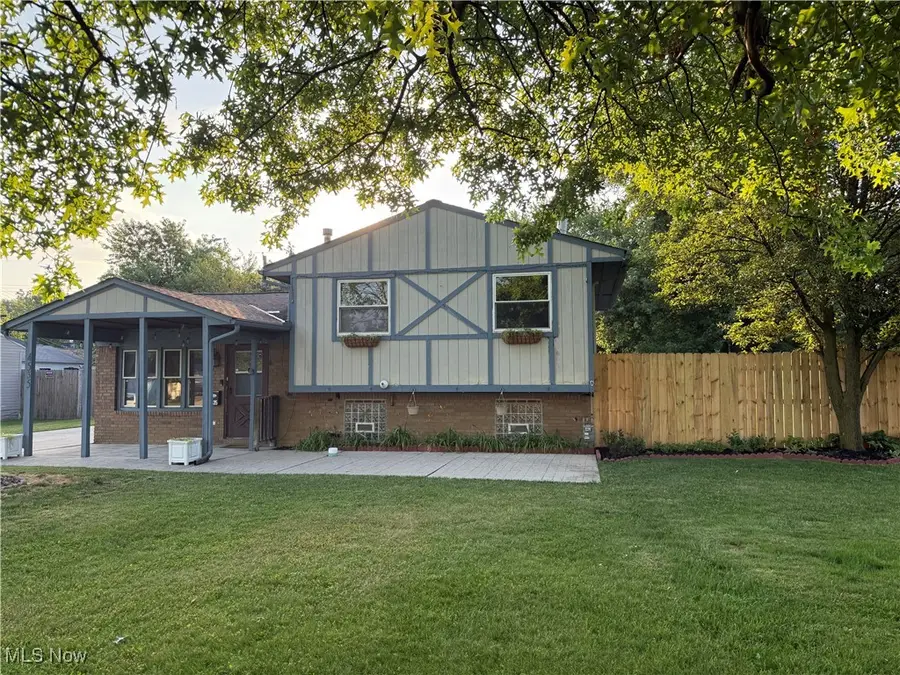
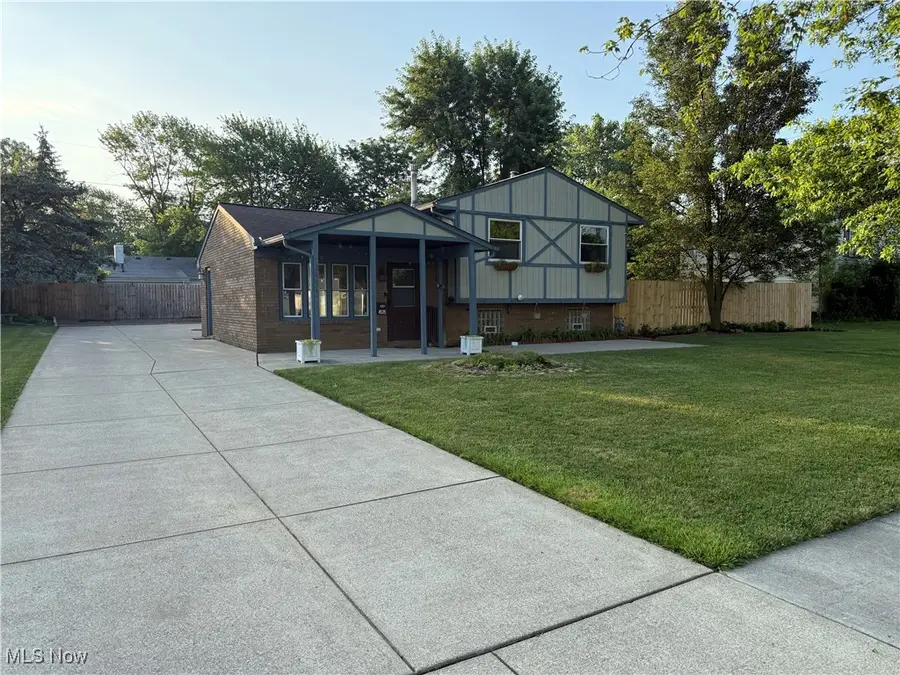
Listed by:majdey taye
Office:re/max transitions
MLS#:5127990
Source:OH_NORMLS
Price summary
- Price:$200,000
- Price per sq. ft.:$89.37
About this home
Welcome to 4535 Norfolk Avenue, a beautifully maintained split-level home nestled on a spacious 0.24-acre lot in the desirable Homewood subdivision of Lorain. This charming 3-bedroom, 2-bathroom residence offers 2,238 sq ft of finished living space across three thoughtfully designed levels. Built in 1963, the home has been tastefully updated while maintaining its character and warmth. Step into a bright and airy living room featuring hardwood floors, beamed high ceilings, and a large bay window that floods the space with natural light. The adjacent eat-in kitchen boasts modern laminate countertops, ample cabinetry, and a convenient layout perfect for both daily living and entertaining. Upstairs, you’ll find three generously sized bedrooms with original hardwood floors and an updated full bathroom with laminate flooring. The lower level offers a spacious family room with a cozy wood-burning fireplace, full bathroom, laundry room, and walkout access to the backyard. Additional features include double-pane insulated windows, ceiling fans, vaulted ceilings, and a sump pump for added peace of mind. The fenced backyard is a private retreat with lush landscaping, garden beds, rain gutters, and multiple outdoor living spaces including a front porch, covered rear porch, and patio—perfect for summer gatherings. A 2.5-car detached garage with side-facing access, concrete driveway, and on-street parking provides ample room for vehicles and storage. Enjoy the benefits of a suburban community with curbs, sidewalks, and streetlights while being just minutes from shopping, dining, schools, parks, and highways. With energy-efficient improvements such as updated HVAC, insulation, lighting, appliances, and water heater, this home blends comfort, charm, and practicality. Don’t miss this rare opportunity—schedule your private tour today and experience all that this move-in-ready home has to offer!
Contact an agent
Home facts
- Year built:1963
- Listing Id #:5127990
- Added:37 day(s) ago
- Updated:August 16, 2025 at 10:08 AM
Rooms and interior
- Bedrooms:3
- Total bathrooms:2
- Full bathrooms:2
- Living area:2,238 sq. ft.
Heating and cooling
- Cooling:Central Air
- Heating:Forced Air, Gas
Structure and exterior
- Roof:Asphalt, Shingle
- Year built:1963
- Building area:2,238 sq. ft.
- Lot area:0.24 Acres
Utilities
- Water:Public
- Sewer:Public Sewer
Finances and disclosures
- Price:$200,000
- Price per sq. ft.:$89.37
- Tax amount:$2,210 (2024)
New listings near 4535 Norfolk Avenue
- New
 $185,000Active4 beds 2 baths
$185,000Active4 beds 2 baths2500 S Jefferson Boulevard, Lorain, OH 44052
MLS# 5148277Listed by: BERKSHIRE HATHAWAY HOMESERVICES LUCIEN REALTY - New
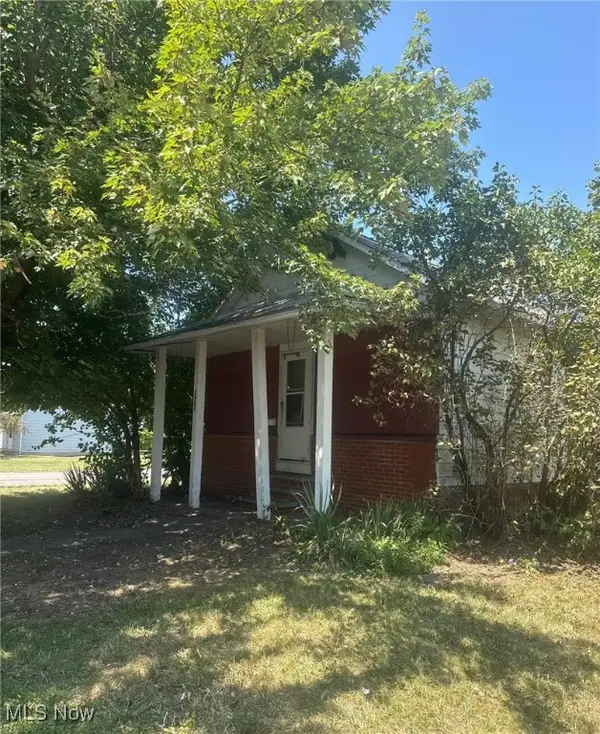 $26,000Active3 beds 1 baths742 sq. ft.
$26,000Active3 beds 1 baths742 sq. ft.322 W 18th Street, Lorain, OH 44052
MLS# 5148779Listed by: RE/MAX REAL ESTATE GROUP - New
 $279,900Active3 beds 3 baths2,733 sq. ft.
$279,900Active3 beds 3 baths2,733 sq. ft.5107 Edgewood Dr, Lorain, OH 44053
MLS# 20253173Listed by: HOWARD HANNA - PORT CLINTON - New
 $139,000Active3 beds 2 baths676 sq. ft.
$139,000Active3 beds 2 baths676 sq. ft.1240 W 22nd Street, Lorain, OH 44052
MLS# 5147653Listed by: LOFASO REAL ESTATE SERVICES - New
 $169,900Active3 beds 1 baths
$169,900Active3 beds 1 baths2332 Packard Drive, Lorain, OH 44055
MLS# 5147902Listed by: WALNUT CREEK REALTY, LLC. - New
 $145,000Active3 beds 1 baths1,248 sq. ft.
$145,000Active3 beds 1 baths1,248 sq. ft.423 W 32nd Street, Lorain, OH 44055
MLS# 5148339Listed by: RUSSELL REAL ESTATE SERVICES - Open Sun, 2 to 4pmNew
 $180,000Active4 beds 2 baths1,467 sq. ft.
$180,000Active4 beds 2 baths1,467 sq. ft.413 Nebraska Avenue, Lorain, OH 44052
MLS# 5147647Listed by: RUSSELL REAL ESTATE SERVICES - Open Sun, 12 to 2pmNew
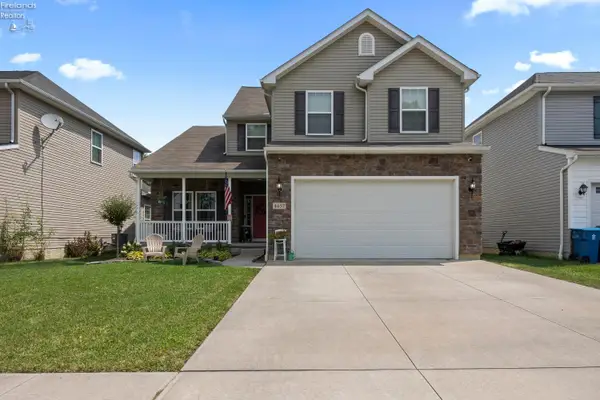 $369,900Active4 beds 4 baths3,167 sq. ft.
$369,900Active4 beds 4 baths3,167 sq. ft.4657 Fields Way, Lorain, OH 44053
MLS# 20253122Listed by: HOWARD HANNA - PORT CLINTON - Open Sun, 11am to 1pmNew
 $249,999Active3 beds 3 baths2,452 sq. ft.
$249,999Active3 beds 3 baths2,452 sq. ft.550 Cooper Foster Park W Road, Lorain, OH 44053
MLS# 5148134Listed by: KELLER WILLIAMS GREATER METROPOLITAN - Open Sat, 2 to 4pmNew
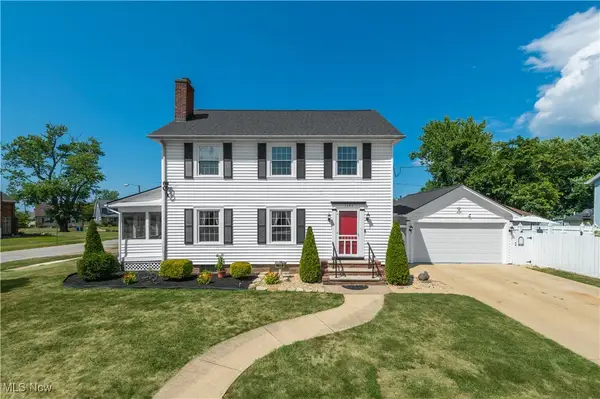 $309,900Active3 beds 3 baths2,604 sq. ft.
$309,900Active3 beds 3 baths2,604 sq. ft.1346 W 7th Street, Lorain, OH 44052
MLS# 5145923Listed by: KELLER WILLIAMS GREATER METROPOLITAN
