4591 Boulder Lane, Lorain, OH 44053
Local realty services provided by:ERA Real Solutions Realty
Listed by:carly m sablotny
Office:keller williams living
MLS#:5117477
Source:OH_NORMLS
Price summary
- Price:$450,000
- Price per sq. ft.:$123.36
- Monthly HOA dues:$43.75
About this home
Welcome to this beautifully updated 4-bedroom, 2.5-bath home located in the highly desirable Amherst school district! Step inside to discover an open-concept main floor featuring a spacious kitchen featuring stainless steel appliances with spacious pantry, an office or bonus room currently used as a playroom, and all-new LVP flooring, trim, and fresh paint throughout.
Upstairs, the primary suite offers a walk-in closet and a stylish en suite with double sinks and a lighted mirror. Three additional bedrooms share a full hallway bath, making the second floor both functional and family-friendly.
The finished basement, completed in 2024, is ideal for entertaining with a modern bar and an additional bonus room. Enjoy year-round comfort thanks to a brand-new dual-zone HVAC system installed in March 2025, plus the added convenience of a 220V line in the garage.
Outside, relax in the fenced backyard on a stamped concrete patio, all situated on a premium lot with a valuable 15-year tax abatement through December 2036.
This home truly has it all—schedule your showing today!
Contact an agent
Home facts
- Year built:2021
- Listing ID #:5117477
- Added:157 day(s) ago
- Updated:September 30, 2025 at 07:30 AM
Rooms and interior
- Bedrooms:4
- Total bathrooms:3
- Full bathrooms:2
- Half bathrooms:1
- Living area:3,648 sq. ft.
Heating and cooling
- Cooling:Central Air
- Heating:Forced Air
Structure and exterior
- Roof:Asphalt, Fiberglass
- Year built:2021
- Building area:3,648 sq. ft.
- Lot area:0.2 Acres
Utilities
- Water:Public
- Sewer:Public Sewer
Finances and disclosures
- Price:$450,000
- Price per sq. ft.:$123.36
- Tax amount:$1,385 (2024)
New listings near 4591 Boulder Lane
- New
 $195,000Active3 beds 2 baths1,236 sq. ft.
$195,000Active3 beds 2 baths1,236 sq. ft.215 N Leavitt Road, Lorain, OH 44052
MLS# 5159448Listed by: KELLER WILLIAMS CITYWIDE - Coming Soon
 $314,900Coming Soon4 beds 3 baths
$314,900Coming Soon4 beds 3 baths3713 Woodworth Drive, Lorain, OH 44063
MLS# 20253813Listed by: HOWARD HANNA - PORT CLINTON - New
 $340,000Active5 beds 3 baths2,288 sq. ft.
$340,000Active5 beds 3 baths2,288 sq. ft.6321 Baldwin Boulevard, Lorain, OH 44053
MLS# 5159672Listed by: RUSSELL REAL ESTATE SERVICES - New
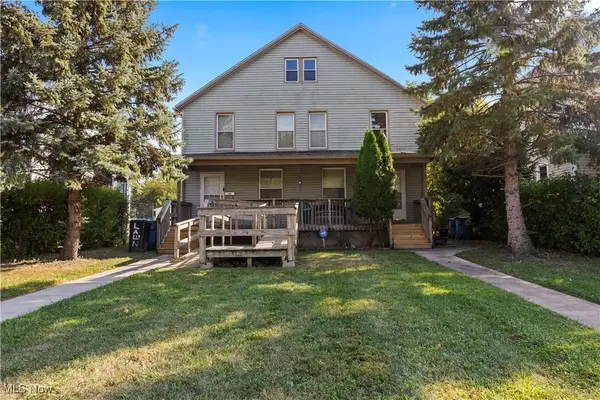 $129,000Active6 beds 3 baths2,924 sq. ft.
$129,000Active6 beds 3 baths2,924 sq. ft.1766 E 31st Street, Lorain, OH 44055
MLS# 5159008Listed by: RUSSELL REAL ESTATE SERVICES - New
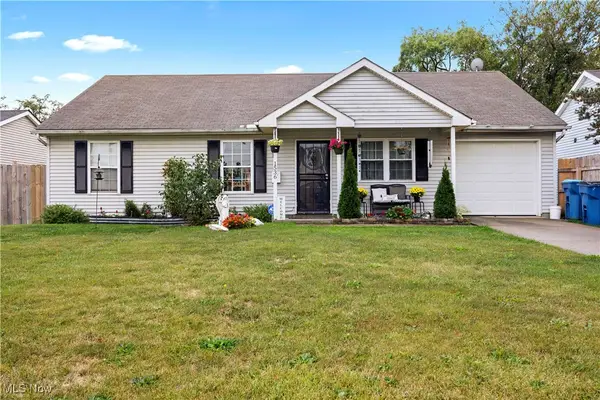 $126,000Active3 beds 1 baths1,036 sq. ft.
$126,000Active3 beds 1 baths1,036 sq. ft.1536 E 29th Street, Lorain, OH 44055
MLS# 5159600Listed by: FATHOM REALTY - New
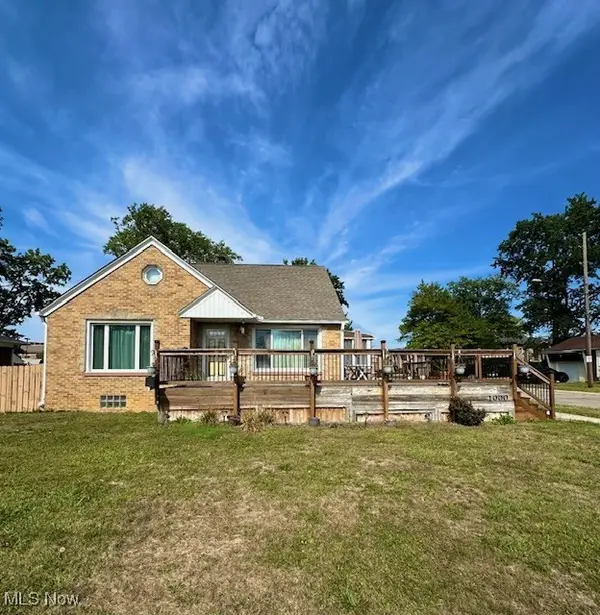 $209,000Active3 beds 2 baths1,504 sq. ft.
$209,000Active3 beds 2 baths1,504 sq. ft.1000 Highland Park Boulevard, Lorain, OH 44052
MLS# 5158908Listed by: ELITE CLASS REALTY LLC - New
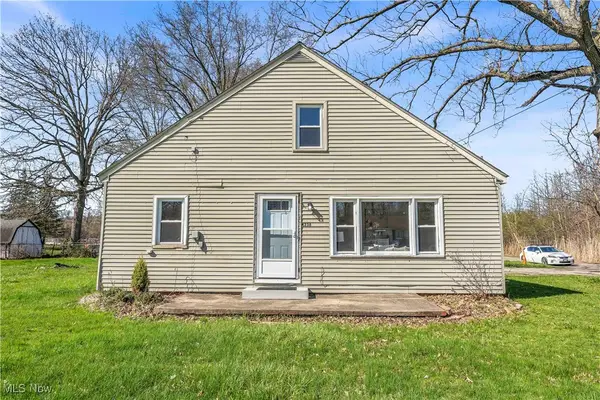 $139,900Active4 beds 2 baths1,152 sq. ft.
$139,900Active4 beds 2 baths1,152 sq. ft.4238 Laurel Road, Lorain, OH 44055
MLS# 5158667Listed by: LOKAL REAL ESTATE, LLC. 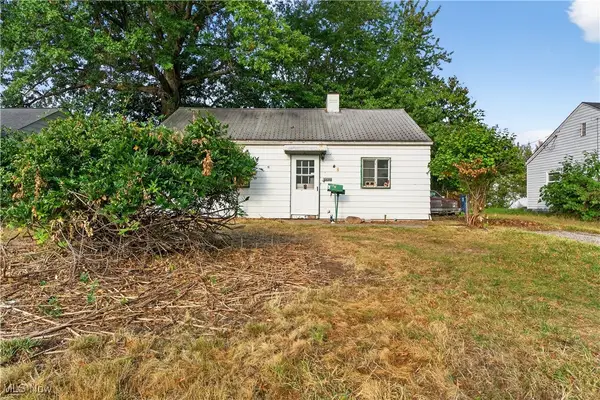 $69,900Pending2 beds 1 baths768 sq. ft.
$69,900Pending2 beds 1 baths768 sq. ft.3690 Gary Avenue, Lorain, OH 44055
MLS# 5158849Listed by: LOKAL REAL ESTATE, LLC.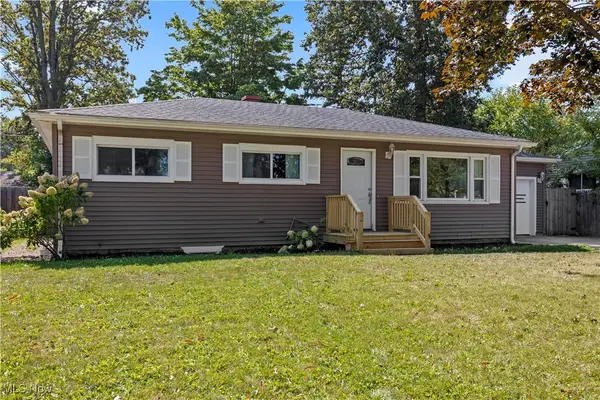 $234,900Pending4 beds 3 baths1,830 sq. ft.
$234,900Pending4 beds 3 baths1,830 sq. ft.2612 Larkmoor Street, Lorain, OH 44052
MLS# 5158738Listed by: RUSSELL REAL ESTATE SERVICES- New
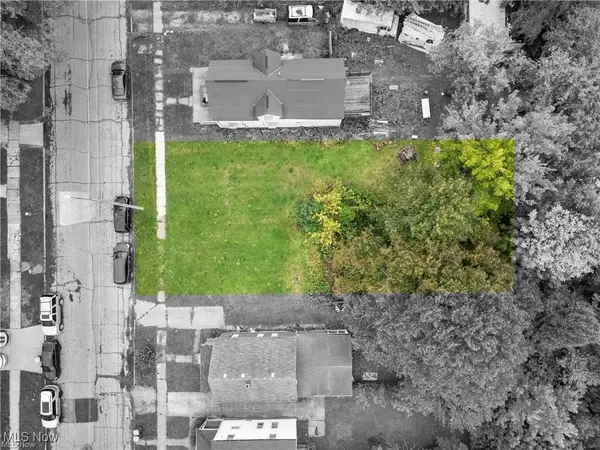 $3,750Active0.11 Acres
$3,750Active0.11 AcresV/L 831 W 17th Street, Lorain, OH 44052
MLS# 5158557Listed by: KELLER WILLIAMS ELEVATE
