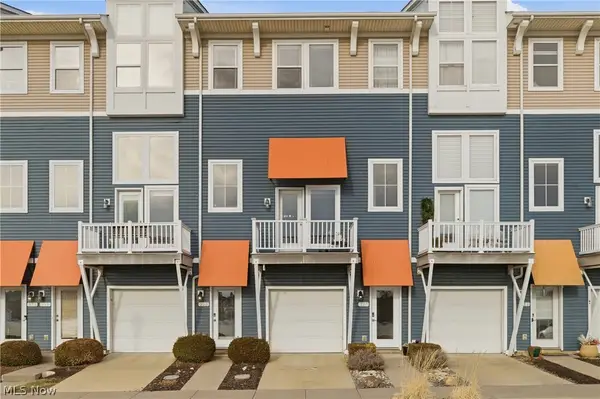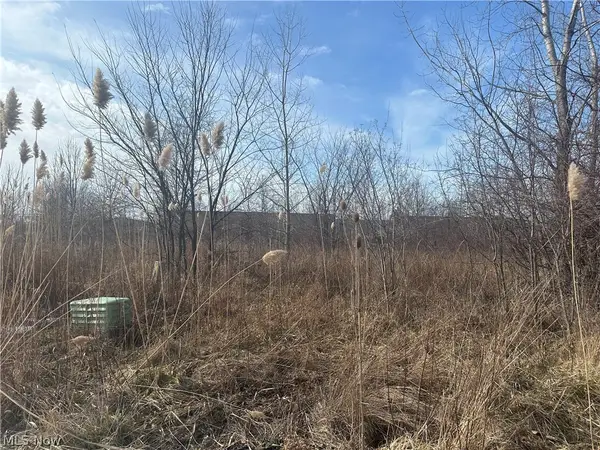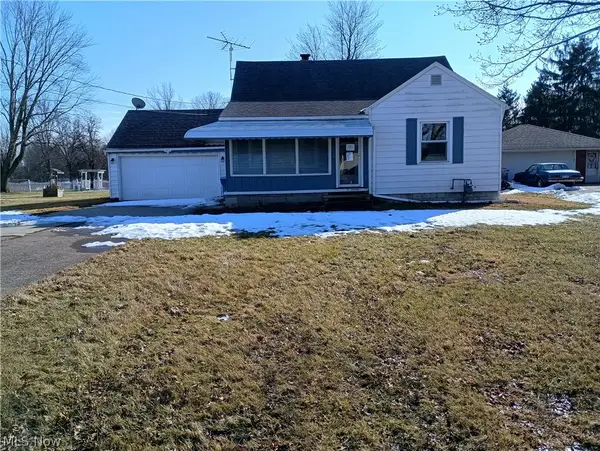4887 Meadow Lark Drive, Lorain, OH 44053
Local realty services provided by:ERA Real Solutions Realty
Listed by: carol m hull, ivana carson
Office: keller williams elevate
MLS#:5158039
Source:OH_NORMLS
Price summary
- Price:$334,900
- Price per sq. ft.:$196.19
About this home
Enjoy carefree living in Lorain’s premier 55+ community—The Gardens of Morningside! This former model home offers 1,707 sq ft of one-level comfort with 2 beds, 2 baths, and quality finishes throughout. Beautiful maple floors, crown moulding, and a gas fireplace with built-ins create a warm, inviting feel. The great room opens to a bright four-season room and private patio with remote-controlled awning.The kitchen features maple cabinetry and solid-surface counters. A formal dining room is at the front of the house, but can be transformed into an office or den. Spacious owner’s suite with walk-in closet, and a private bathroom with walk-in shower is towards the rear of the house. Second bedroom is towards the front of the house and features carpet and a double closet. Second full bathroom with tub is nearby. Laundry is on the first floor and is conveniently located near the 2 car attached garage. Full basement adds storage and potential living space. HOA includes lawn care and snow removal. Enjoy resort-style amenities—indoor/outdoor pools, tennis, fitness center, and active social life with many activities organized at the community center. Move-in ready and a calendar full of events awaits. Schedule a private tour today to experience the lifestyle you''ve been waiting for!
Contact an agent
Home facts
- Year built:2006
- Listing ID #:5158039
- Added:152 day(s) ago
- Updated:February 20, 2026 at 08:19 AM
Rooms and interior
- Bedrooms:2
- Total bathrooms:2
- Full bathrooms:2
- Living area:1,707 sq. ft.
Heating and cooling
- Cooling:Central Air
- Heating:Forced Air
Structure and exterior
- Roof:Asphalt, Fiberglass
- Year built:2006
- Building area:1,707 sq. ft.
- Lot area:0.19 Acres
Utilities
- Water:Public
- Sewer:Public Sewer
Finances and disclosures
- Price:$334,900
- Price per sq. ft.:$196.19
- Tax amount:$3,228 (2024)
New listings near 4887 Meadow Lark Drive
- New
 $349,900Active4 beds 3 baths3,737 sq. ft.
$349,900Active4 beds 3 baths3,737 sq. ft.4623 Queen Anne Avenue, Lorain, OH 44052
MLS# 5188008Listed by: HOUSE TO HOME REAL ESTATE PROFESSIONALS, LLC. - Open Sun, 1 to 3pmNew
 $354,900Active3 beds 2 baths3,252 sq. ft.
$354,900Active3 beds 2 baths3,252 sq. ft.2625 E Erie Avenue, Lorain, OH 44052
MLS# 5187492Listed by: COLDWELL BANKER SCHMIDT REALTY - New
 $139,900Active3 beds 1 baths996 sq. ft.
$139,900Active3 beds 1 baths996 sq. ft.1743 E 36th Street, Lorain, OH 44055
MLS# 5187547Listed by: KELLER WILLIAMS LIVING - New
 $389,900Active2 beds 3 baths1,735 sq. ft.
$389,900Active2 beds 3 baths1,735 sq. ft.323 Arizona Avenue, Lorain, OH 44052
MLS# 5187604Listed by: RE/MAX ABOVE & BEYOND - New
 $115,000Active2 beds 1 baths1,149 sq. ft.
$115,000Active2 beds 1 baths1,149 sq. ft.3323 Dallas Avenue, Lorain, OH 44055
MLS# 5187614Listed by: REAL OF OHIO - New
 $194,900Active3 beds 2 baths1,308 sq. ft.
$194,900Active3 beds 2 baths1,308 sq. ft.1819 W 42nd Street, Lorain, OH 44053
MLS# 5187559Listed by: KELLER WILLIAMS ELEVATE - New
 $125,000Active2 beds 1 baths
$125,000Active2 beds 1 baths747 Brownell Avenue, Lorain, OH 44052
MLS# 5187560Listed by: EXP REALTY, LLC. - New
 $49,900Active3 beds 1 baths1,316 sq. ft.
$49,900Active3 beds 1 baths1,316 sq. ft.1218 W 9th Street, Lorain, OH 44052
MLS# 5187488Listed by: RE/MAX TRANSITIONS - New
 $29,500Active0.03 Acres
$29,500Active0.03 AcresCharles Drive, Lorain, OH 44053
MLS# 5187396Listed by: RE/MAX ABOVE & BEYOND - New
 $202,000Active3 beds 2 baths3,181 sq. ft.
$202,000Active3 beds 2 baths3,181 sq. ft.2715 Meister, Lorain, OH 44053
MLS# 5187250Listed by: THE ADVANTAGE IN REAL ESTATE

