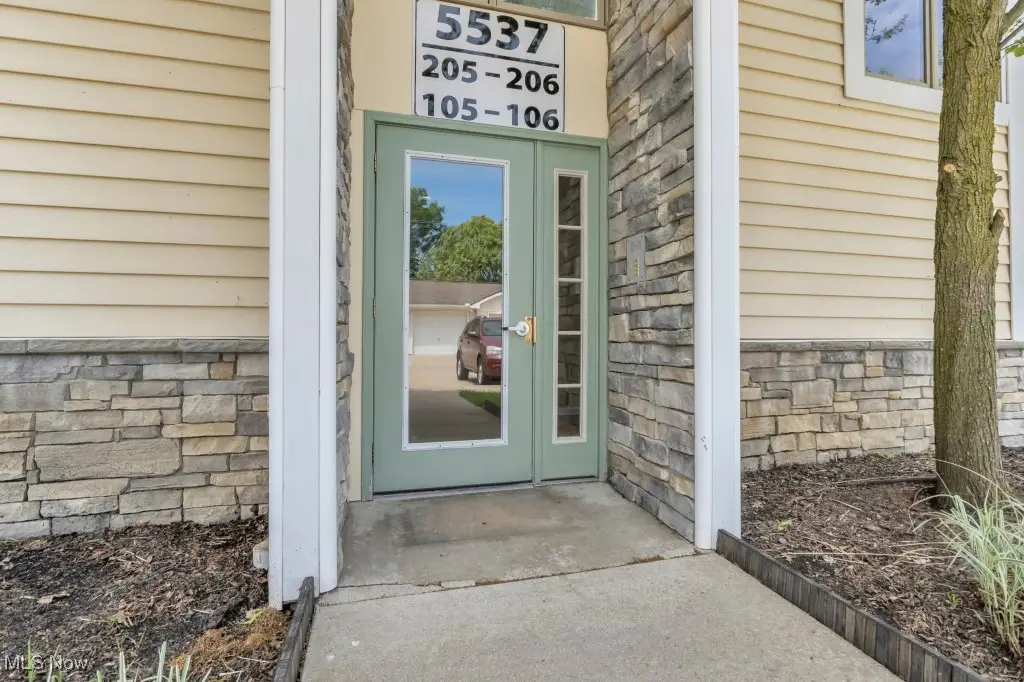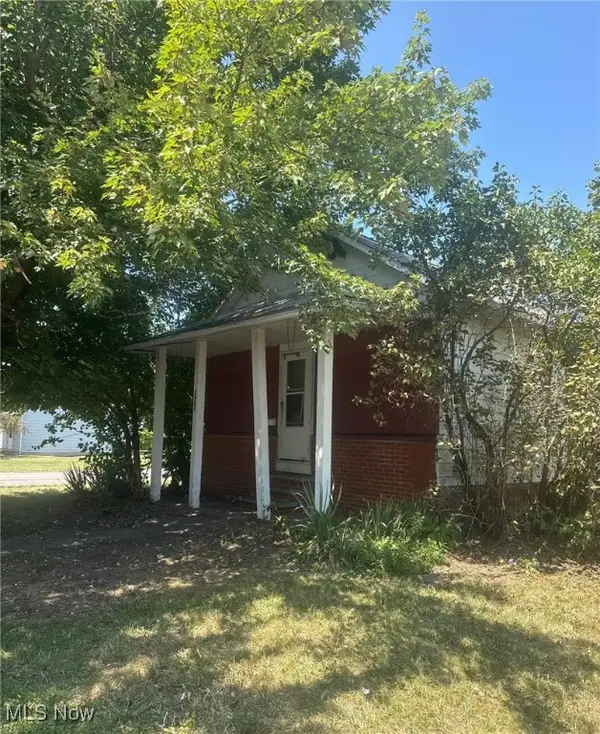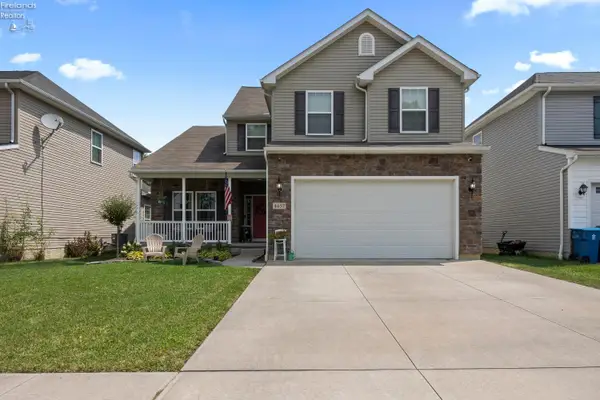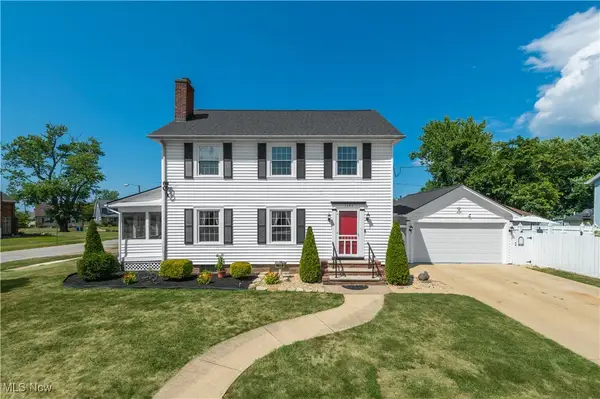5537 Beavercrest Drive #106, Lorain, OH 44053
Local realty services provided by:ERA Real Solutions Realty



Listed by:julee alexy
Office:keller williams citywide
MLS#:5132584
Source:OH_NORMLS
Price summary
- Price:$179,000
- Price per sq. ft.:$126.59
About this home
Enjoy peaceful golf course views and effortless one-floor living in this beautifully updated, move-in ready main-level condo — no stairs required! Located right on the course, this home offers comfort, convenience, and a low-maintenance lifestyle in a serene setting.
The open-concept layout features a bright and spacious living area with a gas fireplace accented by beautiful ledgestone above the mantle. The updated kitchen offers ample cabinetry, a counter-height dining area, and newer appliances, making it both stylish and functional — perfect for everyday living and entertaining.
The primary suite is very spacious and boasts a large walk-in closet and a renovated en suite bath with a stylish walk-in shower. A second bedroom and a versatile den with elegant glass French doors offer flexible living options — ideal for a home office, guest room, or hobby space.
Additional features include new LVT flooring and fresh paint throughout, in-suite laundry, an extra storage room, and a low monthly maintenance fee. Nothing to do but move in and enjoy the view!
Contact an agent
Home facts
- Year built:2006
- Listing Id #:5132584
- Added:58 day(s) ago
- Updated:August 16, 2025 at 07:12 AM
Rooms and interior
- Bedrooms:2
- Total bathrooms:2
- Full bathrooms:2
- Living area:1,414 sq. ft.
Heating and cooling
- Cooling:Central Air
- Heating:Gas
Structure and exterior
- Roof:Asphalt, Fiberglass
- Year built:2006
- Building area:1,414 sq. ft.
- Lot area:0.04 Acres
Utilities
- Water:Public
- Sewer:Public Sewer
Finances and disclosures
- Price:$179,000
- Price per sq. ft.:$126.59
- Tax amount:$1,343 (2024)
New listings near 5537 Beavercrest Drive #106
- New
 $185,000Active4 beds 2 baths
$185,000Active4 beds 2 baths2500 S Jefferson Boulevard, Lorain, OH 44052
MLS# 5148277Listed by: BERKSHIRE HATHAWAY HOMESERVICES LUCIEN REALTY - New
 $26,000Active3 beds 1 baths742 sq. ft.
$26,000Active3 beds 1 baths742 sq. ft.322 W 18th Street, Lorain, OH 44052
MLS# 5148779Listed by: RE/MAX REAL ESTATE GROUP - New
 $279,900Active3 beds 3 baths2,733 sq. ft.
$279,900Active3 beds 3 baths2,733 sq. ft.5107 Edgewood Dr, Lorain, OH 44053
MLS# 20253173Listed by: HOWARD HANNA - PORT CLINTON - New
 $139,000Active3 beds 2 baths676 sq. ft.
$139,000Active3 beds 2 baths676 sq. ft.1240 W 22nd Street, Lorain, OH 44052
MLS# 5147653Listed by: LOFASO REAL ESTATE SERVICES - New
 $169,900Active3 beds 1 baths
$169,900Active3 beds 1 baths2332 Packard Drive, Lorain, OH 44055
MLS# 5147902Listed by: WALNUT CREEK REALTY, LLC. - New
 $145,000Active3 beds 1 baths1,248 sq. ft.
$145,000Active3 beds 1 baths1,248 sq. ft.423 W 32nd Street, Lorain, OH 44055
MLS# 5148339Listed by: RUSSELL REAL ESTATE SERVICES - Open Sun, 2 to 4pmNew
 $180,000Active4 beds 2 baths1,467 sq. ft.
$180,000Active4 beds 2 baths1,467 sq. ft.413 Nebraska Avenue, Lorain, OH 44052
MLS# 5147647Listed by: RUSSELL REAL ESTATE SERVICES - Open Sun, 12 to 2pmNew
 $369,900Active4 beds 4 baths3,167 sq. ft.
$369,900Active4 beds 4 baths3,167 sq. ft.4657 Fields Way, Lorain, OH 44053
MLS# 20253122Listed by: HOWARD HANNA - PORT CLINTON - Open Sun, 11am to 1pmNew
 $249,999Active3 beds 3 baths2,452 sq. ft.
$249,999Active3 beds 3 baths2,452 sq. ft.550 Cooper Foster Park W Road, Lorain, OH 44053
MLS# 5148134Listed by: KELLER WILLIAMS GREATER METROPOLITAN - Open Sat, 2 to 4pmNew
 $309,900Active3 beds 3 baths2,604 sq. ft.
$309,900Active3 beds 3 baths2,604 sq. ft.1346 W 7th Street, Lorain, OH 44052
MLS# 5145923Listed by: KELLER WILLIAMS GREATER METROPOLITAN
