5871 Cottonwood Drive, Lorain, OH 44053
Local realty services provided by:ERA Real Solutions Realty
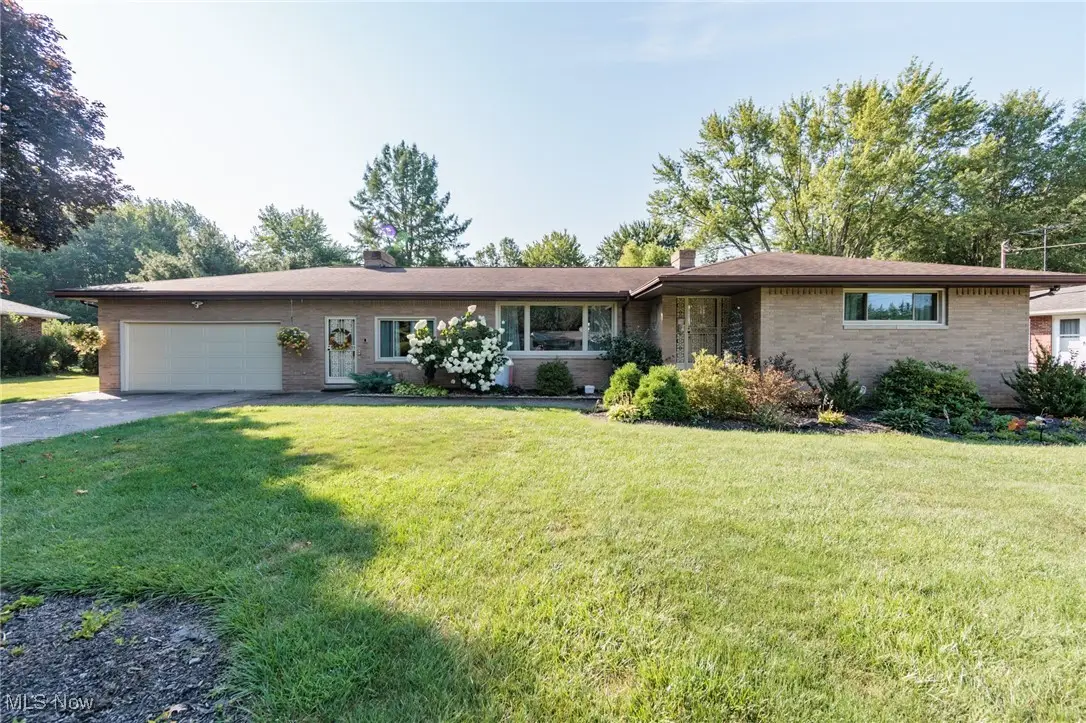
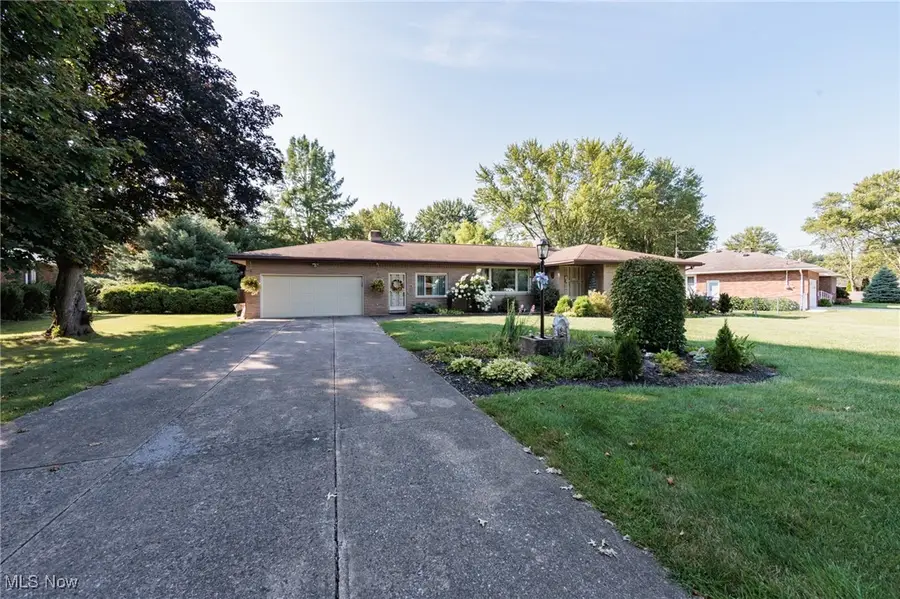
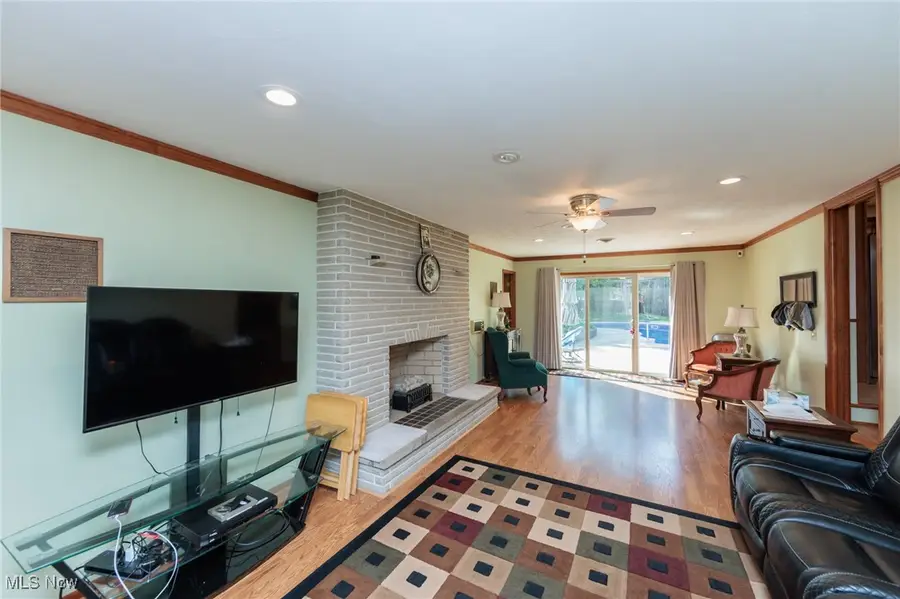
Listed by:mark d kennedy
Office:$2100$ realty sellers choice,
MLS#:5147108
Source:OH_NORMLS
Price summary
- Price:$399,900
- Price per sq. ft.:$153.69
About this home
Welcome to 5871 Cottonwood Drive — tucked away in one of the most sought-after, quiet cul-de-sac neighborhoods within Clearview Schools. This stunning, updated, custom-built brick ranch blends timeless quality with modern comfort, showcasing exceptional craftsmanship and meticulous pride of ownership throughout. Offering 3–4 spacious bedrooms and 2.5 bathrooms, this turnkey home has seen numerous recent updates. The inviting family room features a cozy fireplace, while the kitchen has been beautifully reimagined with shaker cabinets, stainless steel appliances, and under-cabinet lighting. Additional upgrades include a gorgeous renovated bath, replacement windows, glass block accents, and more. Step outside to your private backyard oasis — complete with a magnificent pool, park-like fenced yard, and an outbuilding for tools, toys, or pool equipment. The expansive lower level, with its separate entrance, offers in-law suite possibilities along with an additional bedroom and full bath, exercise room, and workshop.
Contact an agent
Home facts
- Year built:1961
- Listing Id #:5147108
- Added:3 day(s) ago
- Updated:August 15, 2025 at 02:10 PM
Rooms and interior
- Bedrooms:3
- Total bathrooms:3
- Full bathrooms:2
- Half bathrooms:1
- Living area:2,602 sq. ft.
Heating and cooling
- Cooling:Central Air
- Heating:Baseboard, Gas, Hot Water, Steam, Zoned
Structure and exterior
- Roof:Asphalt, Fiberglass
- Year built:1961
- Building area:2,602 sq. ft.
- Lot area:0.59 Acres
Utilities
- Water:Public
- Sewer:Public Sewer
Finances and disclosures
- Price:$399,900
- Price per sq. ft.:$153.69
- Tax amount:$3,671 (2024)
New listings near 5871 Cottonwood Drive
- New
 $139,000Active3 beds 2 baths676 sq. ft.
$139,000Active3 beds 2 baths676 sq. ft.1240 W 22nd Street, Lorain, OH 44052
MLS# 5147653Listed by: LOFASO REAL ESTATE SERVICES - New
 $169,900Active3 beds 1 baths
$169,900Active3 beds 1 baths2332 Packard Drive, Lorain, OH 44055
MLS# 5147902Listed by: WALNUT CREEK REALTY, LLC. - New
 $145,000Active3 beds 1 baths1,248 sq. ft.
$145,000Active3 beds 1 baths1,248 sq. ft.423 W 32nd Street, Lorain, OH 44055
MLS# 5148339Listed by: RUSSELL REAL ESTATE SERVICES - Open Sun, 2 to 4pmNew
 $180,000Active4 beds 2 baths1,467 sq. ft.
$180,000Active4 beds 2 baths1,467 sq. ft.413 Nebraska Avenue, Lorain, OH 44052
MLS# 5147647Listed by: RUSSELL REAL ESTATE SERVICES - Open Fri, 5 to 6:30pmNew
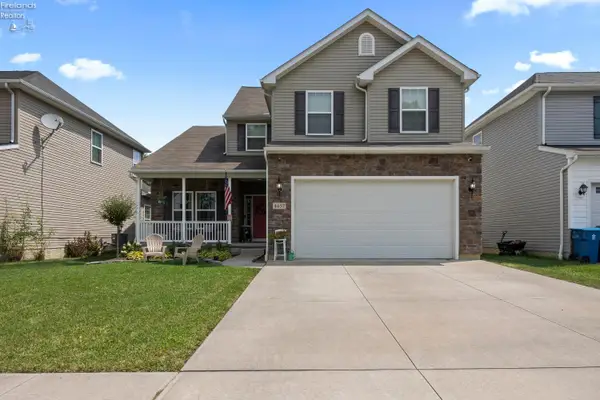 $369,900Active4 beds 4 baths3,167 sq. ft.
$369,900Active4 beds 4 baths3,167 sq. ft.4657 Fields Way, Lorain, OH 44053
MLS# 20253122Listed by: HOWARD HANNA - PORT CLINTON - Open Sat, 12 to 2pmNew
 $249,999Active3 beds 3 baths2,452 sq. ft.
$249,999Active3 beds 3 baths2,452 sq. ft.550 Cooper Foster Park W Road, Lorain, OH 44053
MLS# 5148134Listed by: KELLER WILLIAMS GREATER METROPOLITAN - Open Sat, 2 to 4pmNew
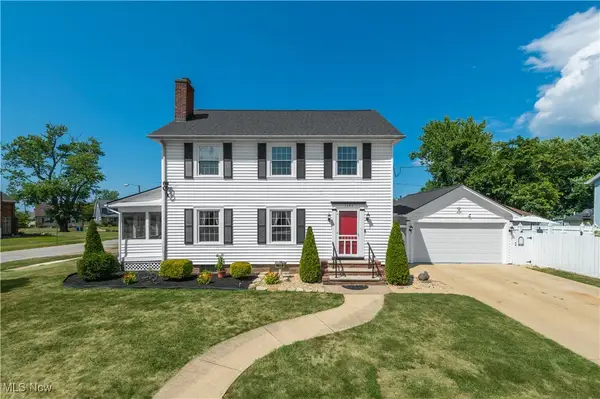 $309,900Active3 beds 3 baths2,604 sq. ft.
$309,900Active3 beds 3 baths2,604 sq. ft.1346 W 7th Street, Lorain, OH 44052
MLS# 5145923Listed by: KELLER WILLIAMS GREATER METROPOLITAN - New
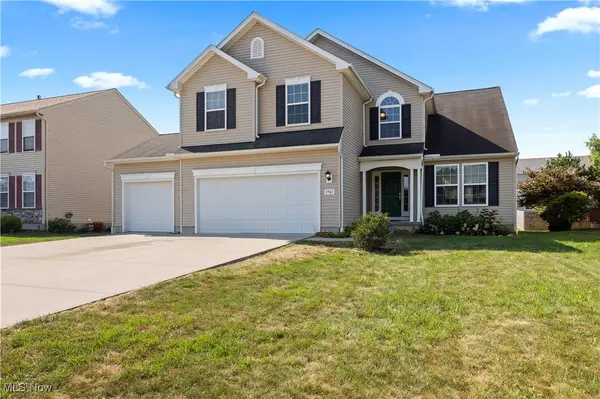 $265,000Active3 beds 3 baths2,427 sq. ft.
$265,000Active3 beds 3 baths2,427 sq. ft.3961 Woodworth Drive, Lorain, OH 44053
MLS# 5147060Listed by: RE/MAX CROSSROADS PROPERTIES - New
 $289,000Active3 beds 2 baths1,661 sq. ft.
$289,000Active3 beds 2 baths1,661 sq. ft.3215 W Erie Avenue, Lorain, OH 44053
MLS# 5147890Listed by: CIVITAS REAL ESTATE GROUP - New
 $275,000Active6.42 Acres
$275,000Active6.42 Acres3964 Josephine Street, Lorain, OH 44052
MLS# 5147929Listed by: OHIO BROKER DIRECT
