6220 Hidden Creek Drive #311, Lorain, OH 44053
Local realty services provided by:ERA Real Solutions Realty

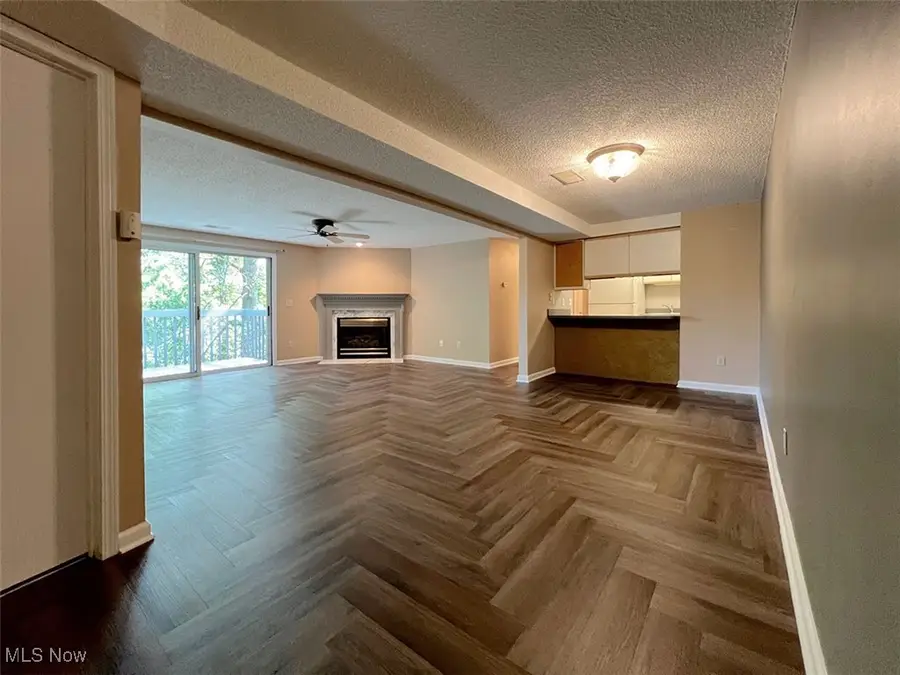
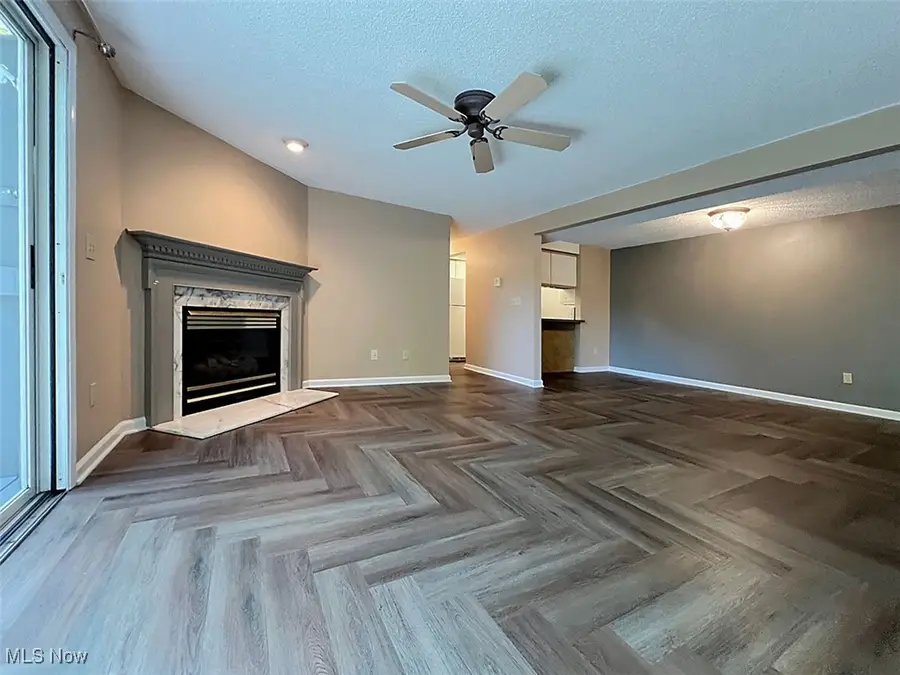
Listed by:tanas r wilcox
Office:re/max crossroads properties
MLS#:5132926
Source:OH_NORMLS
Price summary
- Price:$127,500
- Price per sq. ft.:$109.54
- Monthly HOA dues:$363
About this home
Welcome to Hidden Creek – A Beautifully Maintained Ranch-Style Condo in Amherst Schools!
This charming 3-bedroom, 2-bathroom ranch-style condo is located in the desirable Hidden Creek development and offers comfortable, maintenance-free living in a serene, wooded setting. Step into the freshly painted interior featuring brand-new luxury vinyl plank flooring in the spacious living area.
Enjoy treetop views from two private balconies—one off the great room and another off the owner's suite—perfect for morning coffee or evening relaxation. The cozy great room features a gas fireplace with a newly updated hearth, creating a warm and inviting atmosphere.
The kitchen has been tastefully refreshed and includes all appliances, which stay with the home. Convenient in-unit laundry adds to the ease of daily living.
A detached garage with additional storage provides both functionality and convenience, giving you extra space to stay organized.
This move-in-ready home is in the Amherst School District, close to local shopping, dining, and amenities, with the peace and privacy that only a wooded lot can offer.
Don't miss your opportunity to live in Hidden Creek—schedule your private showing today!
Contact an agent
Home facts
- Year built:1992
- Listing Id #:5132926
- Added:56 day(s) ago
- Updated:August 16, 2025 at 02:12 PM
Rooms and interior
- Bedrooms:3
- Total bathrooms:2
- Full bathrooms:2
- Living area:1,164 sq. ft.
Heating and cooling
- Cooling:Central Air
- Heating:Forced Air, Gas
Structure and exterior
- Roof:Asphalt
- Year built:1992
- Building area:1,164 sq. ft.
- Lot area:0.03 Acres
Utilities
- Water:Public
- Sewer:Public Sewer
Finances and disclosures
- Price:$127,500
- Price per sq. ft.:$109.54
- Tax amount:$1,301 (2024)
New listings near 6220 Hidden Creek Drive #311
- New
 $185,000Active4 beds 2 baths
$185,000Active4 beds 2 baths2500 S Jefferson Boulevard, Lorain, OH 44052
MLS# 5148277Listed by: BERKSHIRE HATHAWAY HOMESERVICES LUCIEN REALTY - New
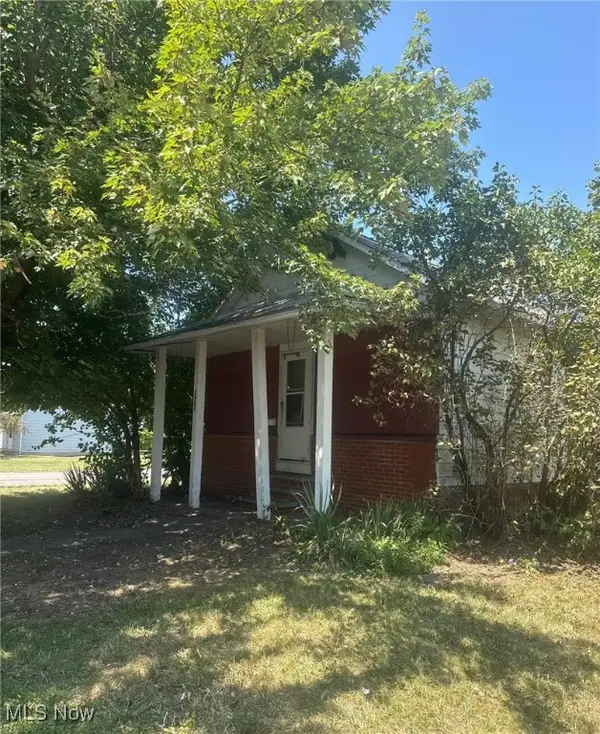 $26,000Active3 beds 1 baths742 sq. ft.
$26,000Active3 beds 1 baths742 sq. ft.322 W 18th Street, Lorain, OH 44052
MLS# 5148779Listed by: RE/MAX REAL ESTATE GROUP - New
 $279,900Active3 beds 3 baths2,733 sq. ft.
$279,900Active3 beds 3 baths2,733 sq. ft.5107 Edgewood Dr, Lorain, OH 44053
MLS# 20253173Listed by: HOWARD HANNA - PORT CLINTON - New
 $139,000Active3 beds 2 baths676 sq. ft.
$139,000Active3 beds 2 baths676 sq. ft.1240 W 22nd Street, Lorain, OH 44052
MLS# 5147653Listed by: LOFASO REAL ESTATE SERVICES - New
 $169,900Active3 beds 1 baths
$169,900Active3 beds 1 baths2332 Packard Drive, Lorain, OH 44055
MLS# 5147902Listed by: WALNUT CREEK REALTY, LLC. - New
 $145,000Active3 beds 1 baths1,248 sq. ft.
$145,000Active3 beds 1 baths1,248 sq. ft.423 W 32nd Street, Lorain, OH 44055
MLS# 5148339Listed by: RUSSELL REAL ESTATE SERVICES - Open Sun, 2 to 4pmNew
 $180,000Active4 beds 2 baths1,467 sq. ft.
$180,000Active4 beds 2 baths1,467 sq. ft.413 Nebraska Avenue, Lorain, OH 44052
MLS# 5147647Listed by: RUSSELL REAL ESTATE SERVICES - Open Sun, 12 to 2pmNew
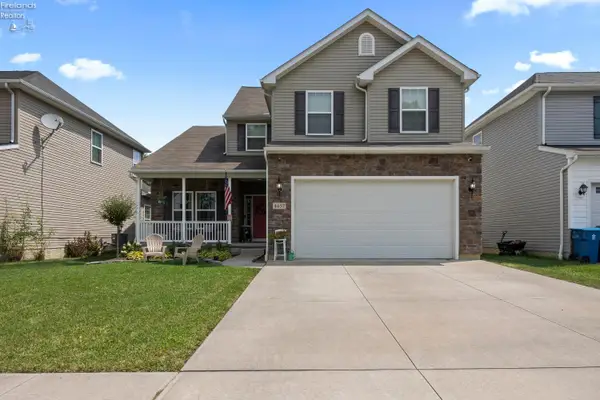 $369,900Active4 beds 4 baths3,167 sq. ft.
$369,900Active4 beds 4 baths3,167 sq. ft.4657 Fields Way, Lorain, OH 44053
MLS# 20253122Listed by: HOWARD HANNA - PORT CLINTON - Open Sun, 11am to 1pmNew
 $249,999Active3 beds 3 baths2,452 sq. ft.
$249,999Active3 beds 3 baths2,452 sq. ft.550 Cooper Foster Park W Road, Lorain, OH 44053
MLS# 5148134Listed by: KELLER WILLIAMS GREATER METROPOLITAN - Open Sat, 2 to 4pmNew
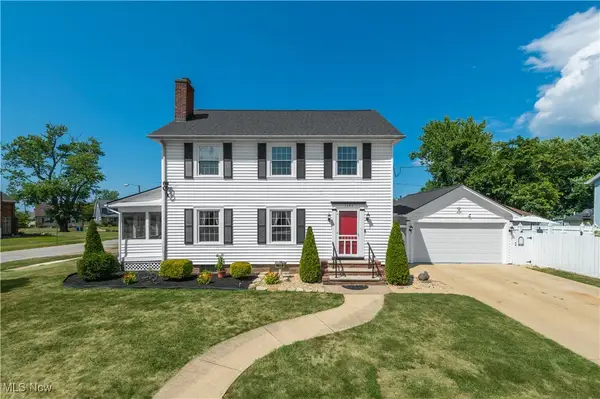 $309,900Active3 beds 3 baths2,604 sq. ft.
$309,900Active3 beds 3 baths2,604 sq. ft.1346 W 7th Street, Lorain, OH 44052
MLS# 5145923Listed by: KELLER WILLIAMS GREATER METROPOLITAN
