11087 Louisville Street, Louisville, OH 44641
Local realty services provided by:ERA Real Solutions Realty
Listed by: haley armour
Office: re/max edge realty
MLS#:5172122
Source:OH_NORMLS
Price summary
- Price:$445,000
- Price per sq. ft.:$94.12
About this home
This Property is offering a rare combination of versatility, updates, and abundant living space. Outside, the home features an asphalt wrap-around driveway, a four-car detached garage setup. One garage includes attic storage and electric, while the second garage offers a heat/ac workshop that can also function as a home gym. A newly poured concrete patio with a hot tub, fenced area, and outdoor furniture. The home’s electrical updated 2019. Attached to the main home is a fully remodeled in-law suite completed in 2019. Cathedral ceilings with beams, LVP, and an open living, dining, and kitchen layout. The kitchen features a large island, granite countertops, soft-close cabinetry, and a dishwasher. Bedroom with a walk-in closet, a full bathroom with granite countertops, and its own laundry room. For complete independence, the suite has its own heating, air conditioning, and hot water tank, all replaced in 2019. The main home upper-level laundry and mudroom area leading into a half bath and the kitchen. The kitchen awaits cosmetic finishing touches, giving the next owner the opportunity to make it their own. Off the dining space is a heated three-season room. The first floor includes a living room with a fireplace and an additional room previously used as an office that could become a den or easily connect to the in-law suite. Down the hallway are three bedrooms, one of which was being converted into a walk-in closet and laundry. A full bathroom was fully remodeled in 2025. The finished basement adds even more living space with a kitchenette that includes appliances. There are two additional bedrooms, a full bathroom with laundry, and a large living room area. A new holding tank was installed in 2025, and the basement was waterproofed by Ohio Waterproofing in 2022. This home offers an impressive amount of space, updates, and flexibility to fit a wide range of needs.
Contact an agent
Home facts
- Year built:1971
- Listing ID #:5172122
- Added:53 day(s) ago
- Updated:January 08, 2026 at 08:21 AM
Rooms and interior
- Bedrooms:5
- Total bathrooms:4
- Full bathrooms:3
- Half bathrooms:1
- Living area:4,728 sq. ft.
Heating and cooling
- Cooling:Central Air
- Heating:Electric, Forced Air, Heat Pump
Structure and exterior
- Roof:Asphalt, Fiberglass
- Year built:1971
- Building area:4,728 sq. ft.
- Lot area:3 Acres
Utilities
- Water:Well
- Sewer:Septic Tank
Finances and disclosures
- Price:$445,000
- Price per sq. ft.:$94.12
- Tax amount:$2,928 (2024)
New listings near 11087 Louisville Street
- New
 $44,900Active0.33 Acres
$44,900Active0.33 AcresMenegay Road, Louisville, OH 44641
MLS# 5179246Listed by: EXP REALTY, LLC. - New
 $122,000Active3 beds 2 baths
$122,000Active3 beds 2 baths6323 Georgetown Street, Louisville, OH 44641
MLS# 5179231Listed by: BETH ROSE REAL ESTATE AND AUCTIONS, LLC - New
 $315,900Active3 beds 3 baths2,301 sq. ft.
$315,900Active3 beds 3 baths2,301 sq. ft.2307 Wittenburg Street, Louisville, OH 44641
MLS# 5178991Listed by: HIGH POINT REAL ESTATE GROUP  $265,000Active3 beds 2 baths1,120 sq. ft.
$265,000Active3 beds 2 baths1,120 sq. ft.4057 Paumier Avenue, Louisville, OH 44641
MLS# 5178078Listed by: RE/MAX CROSSROADS PROPERTIES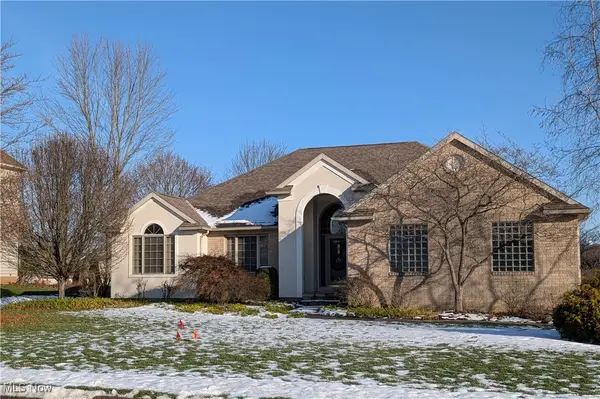 $349,900Pending4 beds 3 baths2,783 sq. ft.
$349,900Pending4 beds 3 baths2,783 sq. ft.5470 Alcorn Avenue, Louisville, OH 44641
MLS# 5177445Listed by: KELLER WILLIAMS CHERVENIC RLTY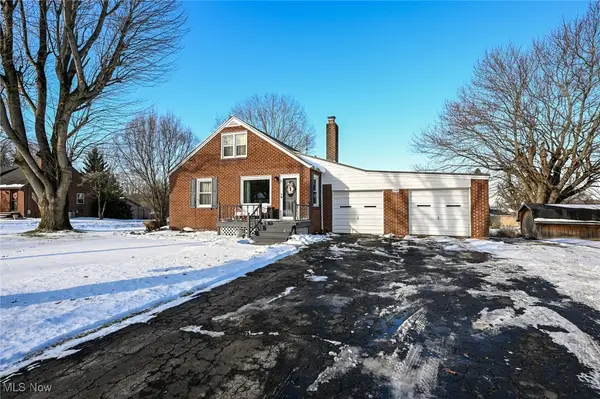 $184,900Pending3 beds 1 baths2,088 sq. ft.
$184,900Pending3 beds 1 baths2,088 sq. ft.2941 Ravenna Avenue, Louisville, OH 44641
MLS# 5177738Listed by: CUTLER REAL ESTATE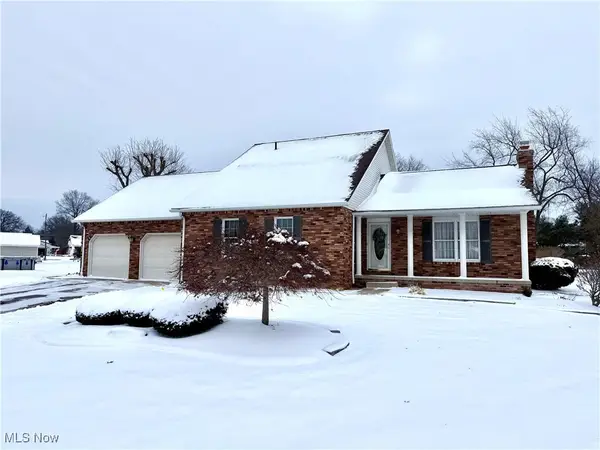 $365,000Active3 beds 3 baths2,518 sq. ft.
$365,000Active3 beds 3 baths2,518 sq. ft.1431 High Street, Louisville, OH 44641
MLS# 5177356Listed by: CEDAR ONE REALTY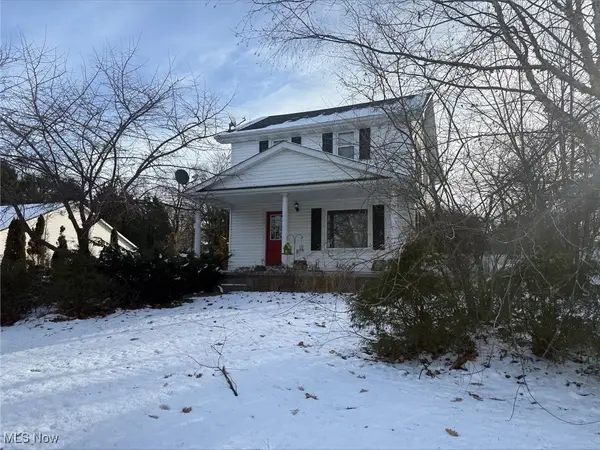 $160,000Active3 beds 2 baths
$160,000Active3 beds 2 baths5700 Broadway Avenue, Louisville, OH 44641
MLS# 5177185Listed by: BETH ROSE REAL ESTATE AND AUCTIONS, LLC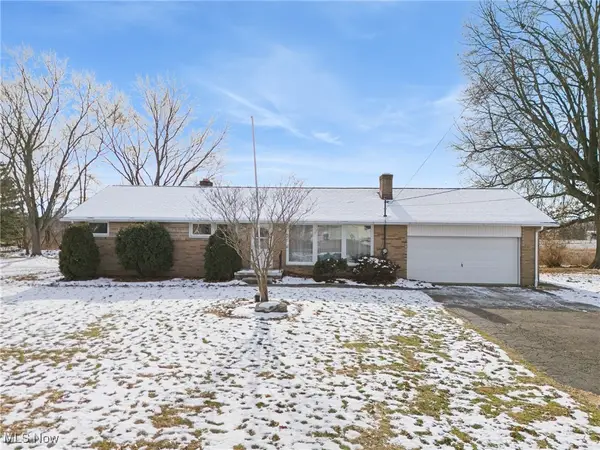 $1Active3 beds 2 baths1,196 sq. ft.
$1Active3 beds 2 baths1,196 sq. ft.7680 Brookview Street, Louisville, OH 44641
MLS# 5176868Listed by: COLDWELL BANKER SCHMIDT REALTY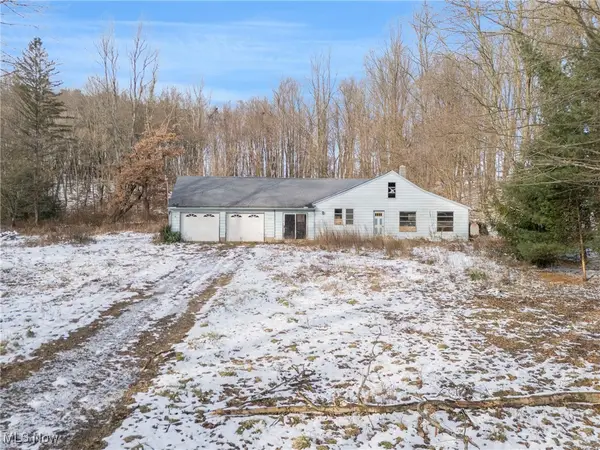 $1Active2 beds 1 baths1,266 sq. ft.
$1Active2 beds 1 baths1,266 sq. ft.5334 Maplegrove Avenue, Louisville, OH 44641
MLS# 5175267Listed by: COLDWELL BANKER SCHMIDT REALTY
