2975 Mcintosh Ne Drive, Louisville, OH 44641
Local realty services provided by:ERA Real Solutions Realty
2975 Mcintosh Ne Drive,Louisville, OH 44641
$370,660
- 4 Beds
- 2 Baths
- - sq. ft.
- Single family
- Sold
Listed by: gregory erlanger
Office: keller williams citywide
MLS#:5145678
Source:OH_NORMLS
Sorry, we are unable to map this address
Price summary
- Price:$370,660
- Monthly HOA dues:$37.5
About this home
Discover living at 2975 McIntosh, a beautiful blend of classic elegance and contemporary design, tucked away in the heart of Orchard Park—Louisville’s hidden gem. This thoughtfully designed ranch style home boasts a soaring vaulted ceiling in the great room, offering a light-filled, airy space the moment you step inside.
The interior showcases our Loft design package, featuring clean white shaker cabinetry, stunning Carrara Miksa quartz countertops, brushed nickel accents, and floating shelves that blend style with simplicity.
Enjoy warm evenings or quiet mornings from your included back deck, with the included landscaping
With a November move-in, you’ll be just in time to explore everything Louisville has in store, from cozy cafes and community trails to local shops and dining spots. Orchard Park is more than just a place to live, it’s where lifestyle begins.
Contact an agent
Home facts
- Year built:2025
- Listing ID #:5145678
- Added:156 day(s) ago
- Updated:January 08, 2026 at 07:20 AM
Rooms and interior
- Bedrooms:4
- Total bathrooms:2
- Full bathrooms:2
Heating and cooling
- Cooling:Central Air
- Heating:Forced Air, Gas
Structure and exterior
- Roof:Asphalt, Fiberglass
- Year built:2025
Utilities
- Water:Public
- Sewer:Public Sewer
Finances and disclosures
- Price:$370,660
New listings near 2975 Mcintosh Ne Drive
- New
 $44,900Active0.33 Acres
$44,900Active0.33 AcresMenegay Road, Louisville, OH 44641
MLS# 5179246Listed by: EXP REALTY, LLC. - New
 $122,000Active3 beds 2 baths
$122,000Active3 beds 2 baths6323 Georgetown Street, Louisville, OH 44641
MLS# 5179231Listed by: BETH ROSE REAL ESTATE AND AUCTIONS, LLC - New
 $315,900Active3 beds 3 baths2,301 sq. ft.
$315,900Active3 beds 3 baths2,301 sq. ft.2307 Wittenburg Street, Louisville, OH 44641
MLS# 5178991Listed by: HIGH POINT REAL ESTATE GROUP  $265,000Active3 beds 2 baths1,120 sq. ft.
$265,000Active3 beds 2 baths1,120 sq. ft.4057 Paumier Avenue, Louisville, OH 44641
MLS# 5178078Listed by: RE/MAX CROSSROADS PROPERTIES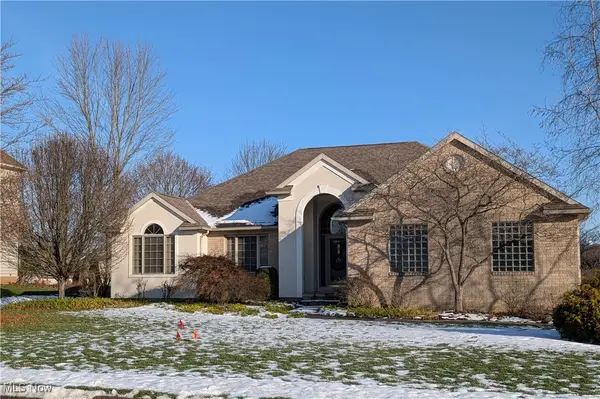 $349,900Pending4 beds 3 baths2,783 sq. ft.
$349,900Pending4 beds 3 baths2,783 sq. ft.5470 Alcorn Avenue, Louisville, OH 44641
MLS# 5177445Listed by: KELLER WILLIAMS CHERVENIC RLTY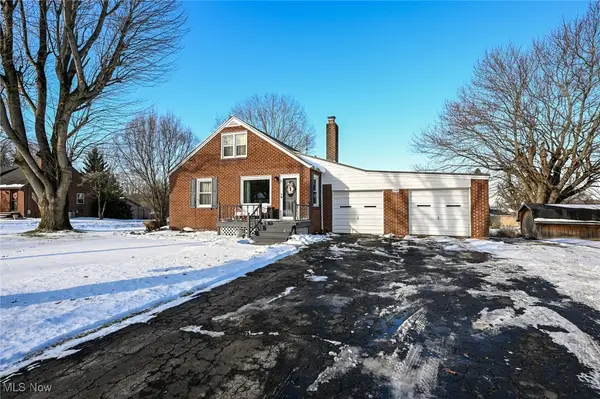 $184,900Pending3 beds 1 baths2,088 sq. ft.
$184,900Pending3 beds 1 baths2,088 sq. ft.2941 Ravenna Avenue, Louisville, OH 44641
MLS# 5177738Listed by: CUTLER REAL ESTATE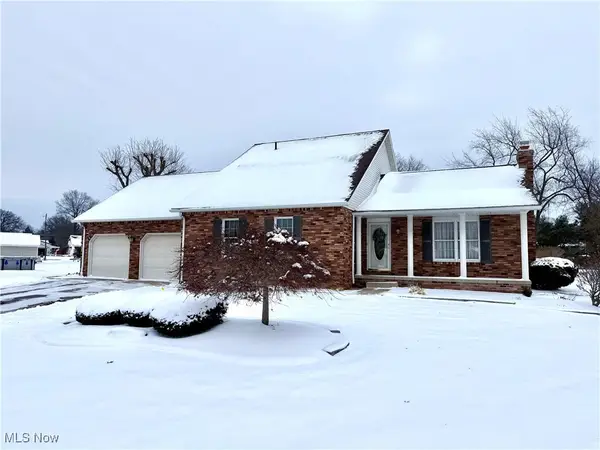 $365,000Active3 beds 3 baths2,518 sq. ft.
$365,000Active3 beds 3 baths2,518 sq. ft.1431 High Street, Louisville, OH 44641
MLS# 5177356Listed by: CEDAR ONE REALTY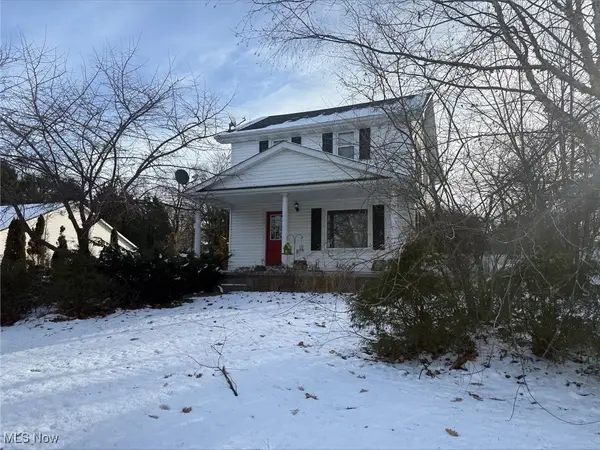 $160,000Active3 beds 2 baths
$160,000Active3 beds 2 baths5700 Broadway Avenue, Louisville, OH 44641
MLS# 5177185Listed by: BETH ROSE REAL ESTATE AND AUCTIONS, LLC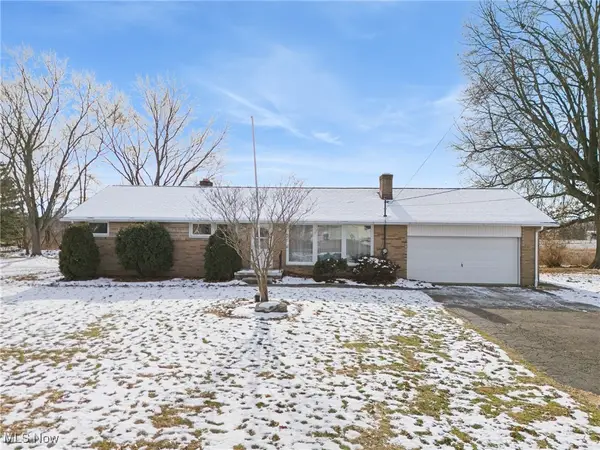 $1Active3 beds 2 baths1,196 sq. ft.
$1Active3 beds 2 baths1,196 sq. ft.7680 Brookview Street, Louisville, OH 44641
MLS# 5176868Listed by: COLDWELL BANKER SCHMIDT REALTY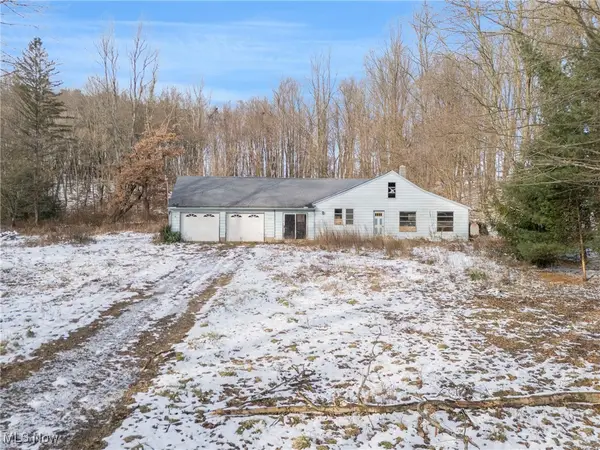 $1Active2 beds 1 baths1,266 sq. ft.
$1Active2 beds 1 baths1,266 sq. ft.5334 Maplegrove Avenue, Louisville, OH 44641
MLS# 5175267Listed by: COLDWELL BANKER SCHMIDT REALTY
