2986 Mcintosh Ne Drive, Louisville, OH 44641
Local realty services provided by:ERA Real Solutions Realty
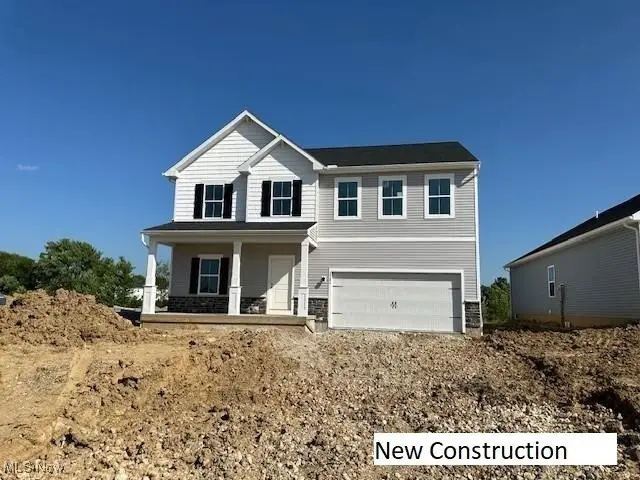
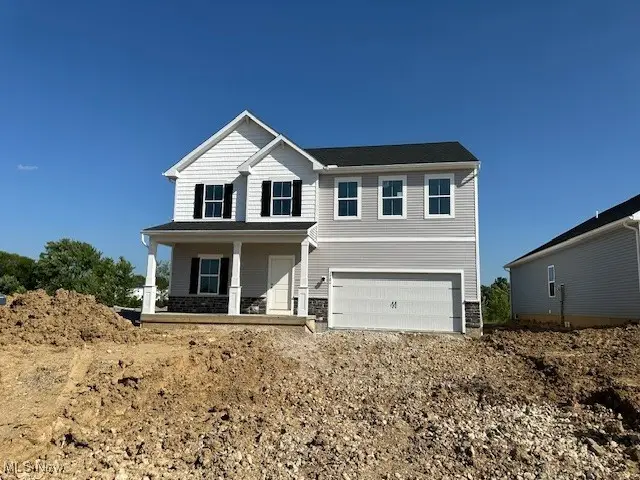
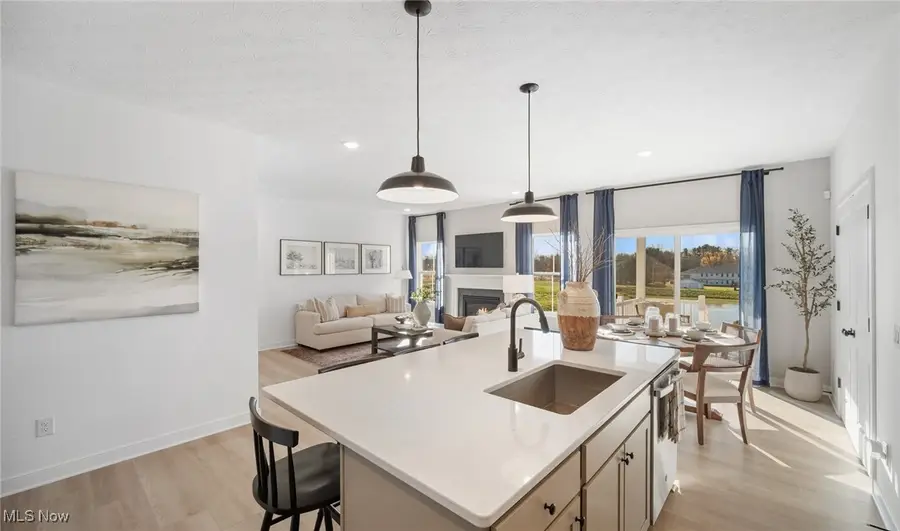
Listed by:gregory erlanger
Office:keller williams citywide
MLS#:5121294
Source:OH_NORMLS
Price summary
- Price:$389,990
- Price per sq. ft.:$156.87
- Monthly HOA dues:$37.5
About this home
Welcome to 2985 McIntosh Drive, a stunning new build in the vibrant Orchard Park community of Louisville. This spacious Water Lily floorplan offers nearly 2,500 sq. ft. of living space, featuring 5 bedrooms, 3 full baths, and a 2-car garage—perfect for anyone who needs extra room to grow, host, or work from home. Designed with our stylish Loft palette, the home showcases sleek stone gray cabinetry, quartz countertops, luxury vinyl plank flooring, and brushed nickel finishes for a clean, modern look throughout.
Upstairs, you’ll find a thoughtfully designed layout with generously sized bedrooms and plenty of storage, while the open-concept main floor offers the perfect space for everyday life and entertaining alike.
Beyond the home, Louisville is one of Stark County’s best-kept secrets—offering small-town charm, a walkable downtown, and a true sense of community. Orchard Park brings it all together with newly built homes, with lawns included, living in a location that makes life easy.
Contact an agent
Home facts
- Year built:2025
- Listing Id #:5121294
- Added:95 day(s) ago
- Updated:August 16, 2025 at 07:18 AM
Rooms and interior
- Bedrooms:5
- Total bathrooms:3
- Full bathrooms:3
- Living area:2,486 sq. ft.
Heating and cooling
- Cooling:Central Air
- Heating:Forced Air, Gas
Structure and exterior
- Roof:Asphalt, Fiberglass
- Year built:2025
- Building area:2,486 sq. ft.
- Lot area:0.19 Acres
Utilities
- Water:Public
- Sewer:Public Sewer
Finances and disclosures
- Price:$389,990
- Price per sq. ft.:$156.87
New listings near 2986 Mcintosh Ne Drive
- New
 $204,900Active3 beds 2 baths1,456 sq. ft.
$204,900Active3 beds 2 baths1,456 sq. ft.166 California Avenue, Louisville, OH 44641
MLS# 5148335Listed by: RE/MAX EDGE REALTY - New
 $430,000Active4 beds 3 baths2,761 sq. ft.
$430,000Active4 beds 3 baths2,761 sq. ft.7841 State Ne Street, Louisville, OH 44641
MLS# 5148559Listed by: KELLER WILLIAMS LEGACY GROUP REALTY - Open Sat, 11am to 2pmNew
 $267,900Active2 beds 2 baths1,501 sq. ft.
$267,900Active2 beds 2 baths1,501 sq. ft.4661 Eastland Avenue, Louisville, OH 44641
MLS# 5148713Listed by: CUTLER REAL ESTATE - New
 $19,000Active0.17 Acres
$19,000Active0.17 AcresMichigan Boulevard, Louisville, OH 44641
MLS# 5148810Listed by: KEY REALTY - New
 $19,000Active0.17 Acres
$19,000Active0.17 AcresMichigan Boulevard, Louisville, OH 44641
MLS# 5148837Listed by: KEY REALTY - New
 $20,000Active0.18 Acres
$20,000Active0.18 AcresMichigan Boulevard, Louisville, OH 44641
MLS# 5148844Listed by: KEY REALTY - New
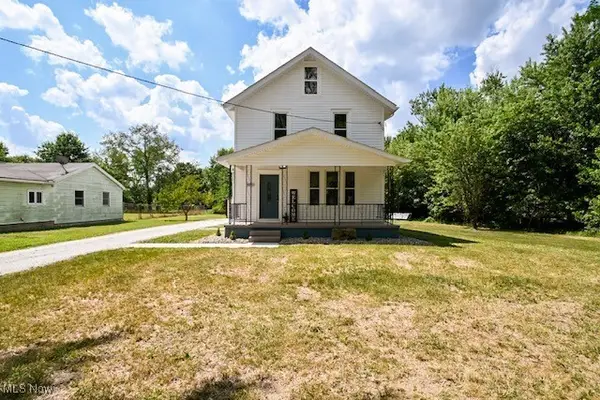 $219,900Active3 beds 2 baths1,288 sq. ft.
$219,900Active3 beds 2 baths1,288 sq. ft.4241 Addison Avenue, Louisville, OH 44641
MLS# 5147942Listed by: HAYES REALTY - New
 $399,900Active3 beds 2 baths2,105 sq. ft.
$399,900Active3 beds 2 baths2,105 sq. ft.1175 Sturbridge Drive, Louisville, OH 44641
MLS# 5145391Listed by: KELLER WILLIAMS LEGACY GROUP REALTY - New
 $276,439Active3 beds 3 baths1,645 sq. ft.
$276,439Active3 beds 3 baths1,645 sq. ft.411 Honeycrisp Ne Drive, Louisville, OH 44641
MLS# 5146689Listed by: KELLER WILLIAMS CITYWIDE - New
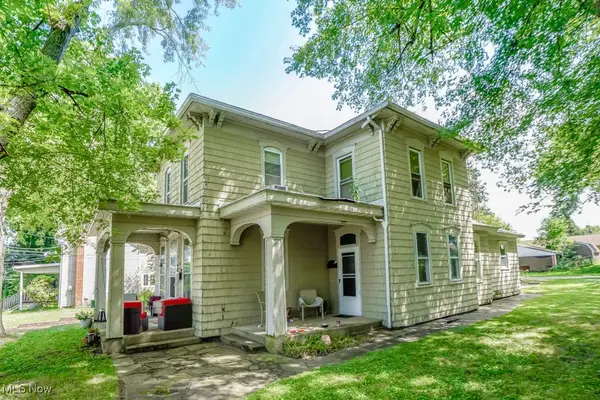 $185,000Active5 beds 3 baths2,404 sq. ft.
$185,000Active5 beds 3 baths2,404 sq. ft.412 N Mill Street, Louisville, OH 44641
MLS# 5146269Listed by: KELLER WILLIAMS LEGACY GROUP REALTY
