344 E Reno Drive, Louisville, OH 44641
Local realty services provided by:ERA Real Solutions Realty
Listed by:adam t bellinski
Office:russell real estate services
MLS#:5142626
Source:OH_NORMLS
Price summary
- Price:$275,000
- Price per sq. ft.:$134.28
- Monthly HOA dues:$130
About this home
Welcome to this stunning three-story townhome, built in 2022 and designed with comfort, functionality, and modern living in mind. Boasting spacious, light-filled interiors and thoughtfully curated finishes, this home offers the perfect blend of style and convenience. Step into the heart of the home, a gorgeous eat-in kitchen featuring sleek cabinetry, contemporary fixtures, and ample counter space, perfect for everyday meals or entertaining guests. The living areas are expansive, clean, and filled with natural light, creating a warm and inviting atmosphere. Upstairs, the large master suite is a true retreat, complete with a luxurious tiled walk-in shower featuring a bench and dual shower heads. The laundry is conveniently located on the same level as the bedrooms for ease and efficiency. Enjoy the outdoors on your sunny stamped concrete patio, ideal for morning coffee or weekend relaxation. The community offers a range of wonderful amenities, including a playground, a dog park, and a walking trail. Don’t miss the chance to own this exceptional townhome that truly has it all: modern design, generous living space, and a vibrant community.
Contact an agent
Home facts
- Year built:2022
- Listing ID #:5142626
- Added:67 day(s) ago
- Updated:October 01, 2025 at 02:15 PM
Rooms and interior
- Bedrooms:3
- Total bathrooms:3
- Full bathrooms:2
- Half bathrooms:1
- Living area:2,048 sq. ft.
Heating and cooling
- Cooling:Central Air
- Heating:Forced Air, Gas
Structure and exterior
- Roof:Asphalt, Fiberglass
- Year built:2022
- Building area:2,048 sq. ft.
- Lot area:0.06 Acres
Utilities
- Water:Public
- Sewer:Public Sewer
Finances and disclosures
- Price:$275,000
- Price per sq. ft.:$134.28
- Tax amount:$3,218 (2024)
New listings near 344 E Reno Drive
- New
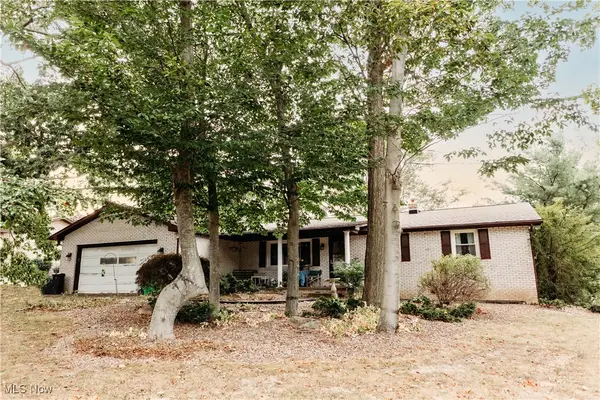 $214,900Active2 beds 3 baths2,072 sq. ft.
$214,900Active2 beds 3 baths2,072 sq. ft.3951 Glenoak Ne Drive, Louisville, OH 44641
MLS# 5161097Listed by: RE/MAX INFINITY - New
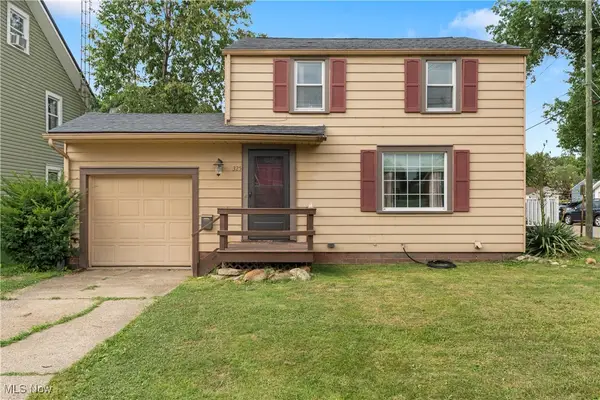 $142,000Active2 beds 1 baths968 sq. ft.
$142,000Active2 beds 1 baths968 sq. ft.325 Lincoln Avenue, Louisville, OH 44641
MLS# 5143524Listed by: KELLER WILLIAMS LEGACY GROUP REALTY - New
 $124,900Active6.01 Acres
$124,900Active6.01 AcresReeder Ne Avenue, Louisville, OH 44641
MLS# 5160397Listed by: WHIPPLE AUCTION & REALTY INC - New
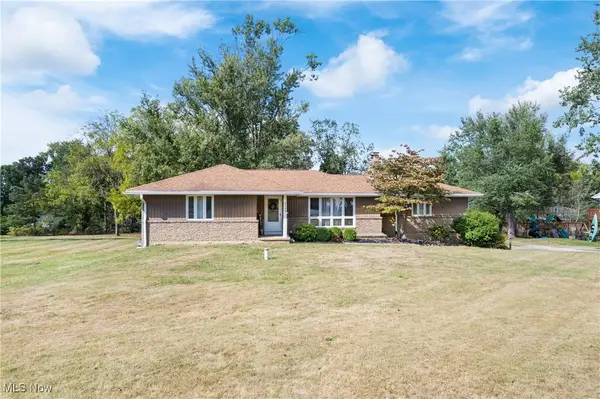 $279,900Active3 beds 2 baths1,665 sq. ft.
$279,900Active3 beds 2 baths1,665 sq. ft.5109 Columbus Ne Road, Louisville, OH 44641
MLS# 5159403Listed by: RE/MAX CROSSROADS PROPERTIES - New
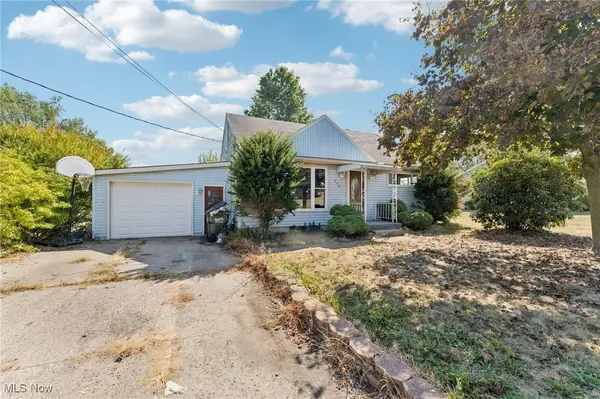 $165,000Active3 beds 2 baths1,080 sq. ft.
$165,000Active3 beds 2 baths1,080 sq. ft.248 Menegay Road, Louisville, OH 44641
MLS# 5159432Listed by: CENTURY 21 ASA COX HOMES - New
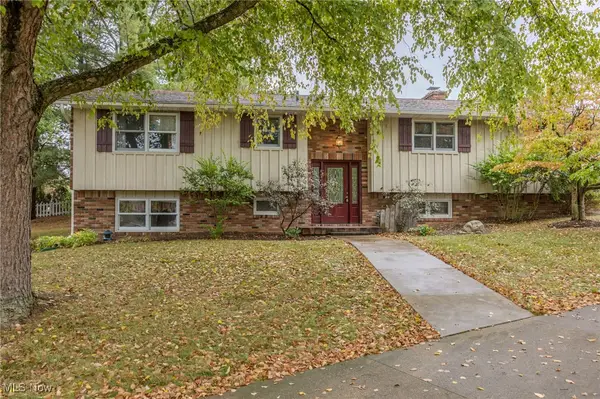 $325,000Active3 beds 2 baths1,850 sq. ft.
$325,000Active3 beds 2 baths1,850 sq. ft.6150 Pilot View Circle, Louisville, OH 44641
MLS# 5160019Listed by: CUTLER REAL ESTATE - New
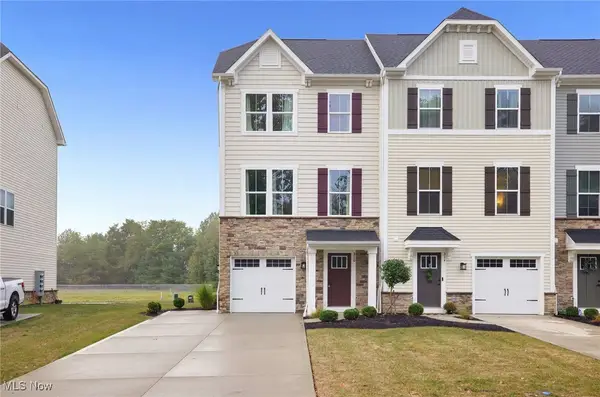 $279,900Active3 beds 3 baths1,480 sq. ft.
$279,900Active3 beds 3 baths1,480 sq. ft.316 E Reno Drive, Louisville, OH 44641
MLS# 5159321Listed by: RE/MAX CROSSROADS PROPERTIES - New
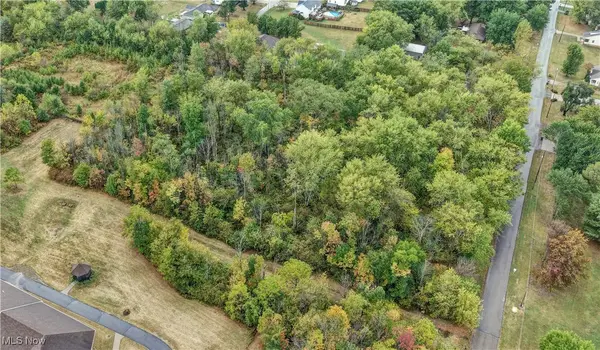 $140,000Active3.64 Acres
$140,000Active3.64 AcresPilot Knob Ne Avenue, Louisville, OH 44641
MLS# 5158822Listed by: DEHOFF REALTORS 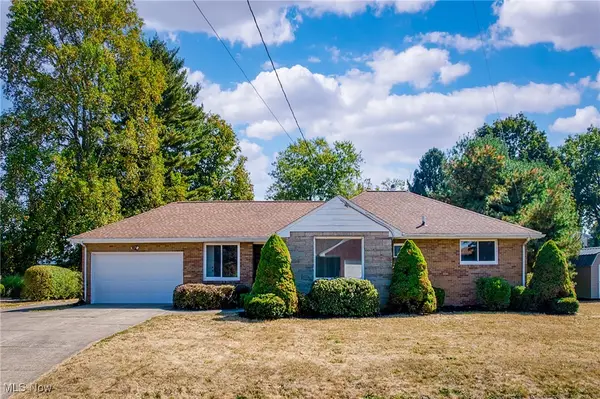 $250,000Pending4 beds 2 baths1,776 sq. ft.
$250,000Pending4 beds 2 baths1,776 sq. ft.1016 Parkview Drive, Louisville, OH 44641
MLS# 5158371Listed by: EXP REALTY, LLC.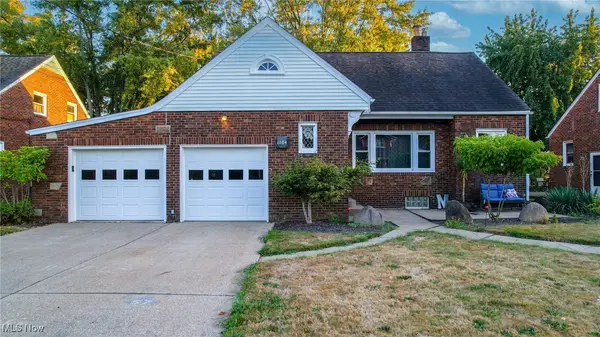 $190,000Pending3 beds 2 baths1,007 sq. ft.
$190,000Pending3 beds 2 baths1,007 sq. ft.1104 E Broad Street, Louisville, OH 44641
MLS# 5158069Listed by: CUTLER REAL ESTATE
