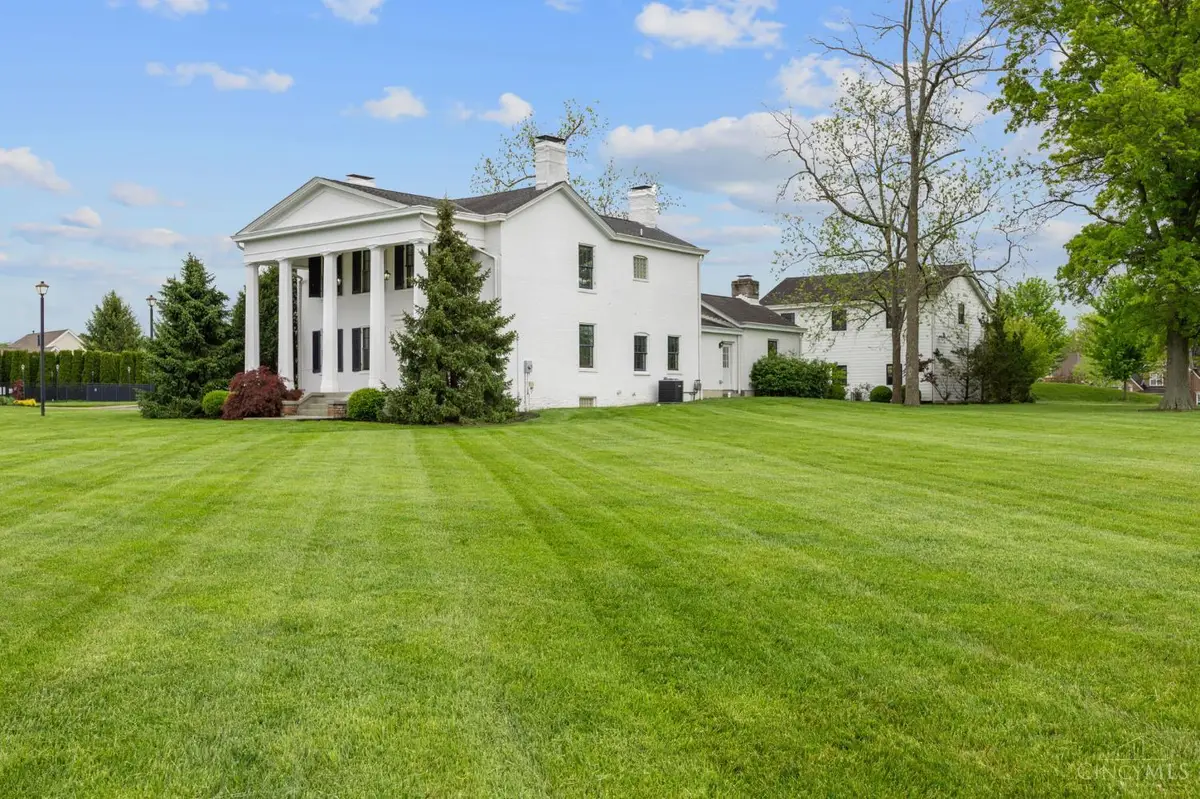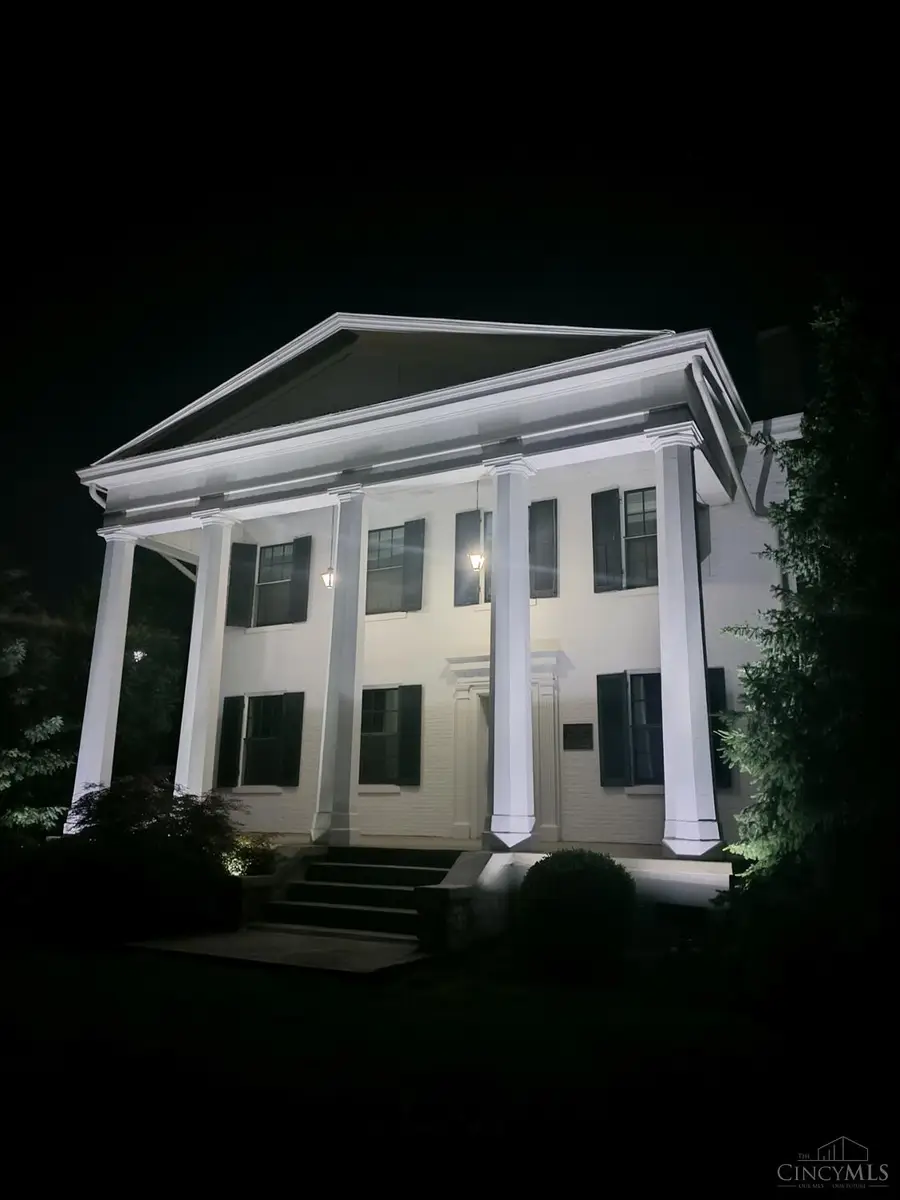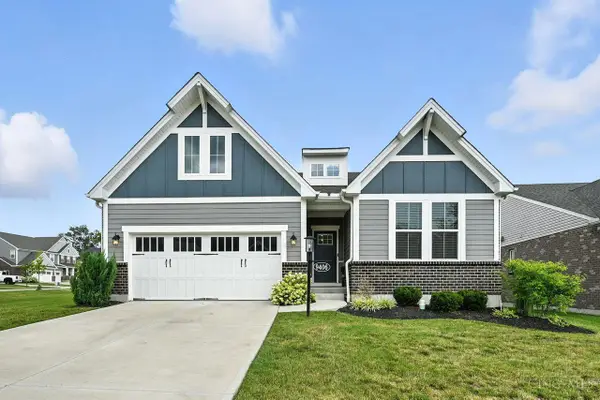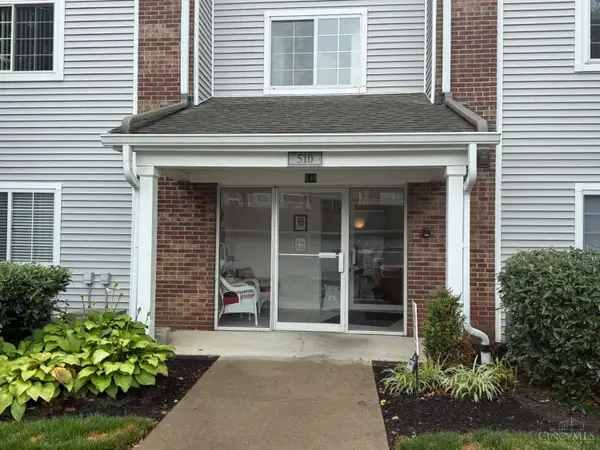101 Founders Drive, Loveland, OH 45140
Local realty services provided by:ERA Martin & Associates



101 Founders Drive,Loveland, OH 45140
$550,000
- 3 Beds
- 2 Baths
- 2,514 sq. ft.
- Single family
- Active
Listed by:benjamin austin
Office:keller williams advisors
MLS#:1849989
Source:OH_CINCY
Price summary
- Price:$550,000
- Price per sq. ft.:$218.77
- Monthly HOA dues:$67
About this home
This White Pillars Historic Thomas Paxton Home is truly an iconic structure in the city Loveland. Distinctive Grecian columns, stunning carriage home, hardwood flooring, SIX fire places, remodeled kitchen, bathrooms & more, this is truly a once in a lifetime opportunity. The home boasts 2500 sq ft in the main home & an additional 1000 sq ft in the heated/cooled rec room in the carriage house. Adjacent to the pool, gym, & club house; all while enjoying the largest lot size in the neighborhood at 1.43 acres. New AC, humidifier, heat pump, hot water heater, plumbing system, filtration system, & central fire alarm system. Explore historic preservation at its finest, with the perks that go along with owning a prominent historic house! An annuity of $50,000 is established for exterior maintenance by the city of Loveland where the owner may use the interest from the annuity for exterior maintenance & repair subject to approval from the City Manager. Don't miss this opportunity to own history!
Contact an agent
Home facts
- Year built:1800
- Listing Id #:1849989
- Added:15 day(s) ago
- Updated:August 15, 2025 at 02:21 PM
Rooms and interior
- Bedrooms:3
- Total bathrooms:2
- Full bathrooms:2
- Living area:2,514 sq. ft.
Heating and cooling
- Cooling:Central Air
- Heating:Forced Air, Gas
Structure and exterior
- Roof:Shingle
- Year built:1800
- Building area:2,514 sq. ft.
Utilities
- Water:Public
- Sewer:Public Sewer
Finances and disclosures
- Price:$550,000
- Price per sq. ft.:$218.77
New listings near 101 Founders Drive
- New
 $335,000Active3 beds 2 baths1,500 sq. ft.
$335,000Active3 beds 2 baths1,500 sq. ft.510 Lowell Street, Loveland, OH 45140
MLS# 1851308Listed by: COMEY & SHEPHERD - New
 $375,000Active4 beds 2 baths1,718 sq. ft.
$375,000Active4 beds 2 baths1,718 sq. ft.6345 Branch Hill Miamiville Road, Loveland, OH 45140
MLS# 940905Listed by: KELLER WILLIAMS ADVISORS RLTY  $355,000Pending3 beds 3 baths1,655 sq. ft.
$355,000Pending3 beds 3 baths1,655 sq. ft.10057 Fox Chase Drive, Loveland, OH 45140
MLS# 1850720Listed by: HUFF REALTY $389,900Pending3 beds 3 baths1,570 sq. ft.
$389,900Pending3 beds 3 baths1,570 sq. ft.320 Cedar Drive, Loveland, OH 45140
MLS# 1851130Listed by: SIBCY CLINE, INC.- New
 $270,000Active0.51 Acres
$270,000Active0.51 Acres8 Trailside Estates #Lot 8, Loveland, OH 45140
MLS# 1850848Listed by: SIBCY CLINE, INC. - New
 $699,900Active3 beds 3 baths2,715 sq. ft.
$699,900Active3 beds 3 baths2,715 sq. ft.9406 Nolin Orchard Lane, Loveland, OH 45140
MLS# 1850890Listed by: COLDWELL BANKER REALTY  $2,500,000Pending5 beds 4 baths4,682 sq. ft.
$2,500,000Pending5 beds 4 baths4,682 sq. ft.6739 Loveland Miamiville Road, Loveland, OH 45140
MLS# 1850387Listed by: SIBCY CLINE, INC.- New
 $644,000Active4 beds 3 baths1,906 sq. ft.
$644,000Active4 beds 3 baths1,906 sq. ft.10506 S State Route 48, Loveland, OH 45140
MLS# 940551Listed by: BF REALTY  $520,000Pending3 beds 3 baths3,375 sq. ft.
$520,000Pending3 beds 3 baths3,375 sq. ft.130 Eastbury Drive, Loveland, OH 45140
MLS# 1850200Listed by: COLDWELL BANKER REALTY, ANDERS $214,900Active2 beds 2 baths1,152 sq. ft.
$214,900Active2 beds 2 baths1,152 sq. ft.510 Carrington Lane #107, Loveland, OH 45140
MLS# 1849831Listed by: HOETING, REALTORS
