2202 Acacia Park Drive #2714, Lyndhurst, OH 44124
Local realty services provided by:ERA Real Solutions Realty
Listed by: sharon d friedman
Office: berkshire hathaway homeservices professional realty
MLS#:5162816
Source:OH_NORMLS
Price summary
- Price:$249,900
- Price per sq. ft.:$110.67
About this home
Absolutely Stunning Luxury Penthouse on the seventh floor in Building Two!! Just steps from the elevator, double doors open to inviting Foyer which leads to spacious Living room with custom Crown Molding, Tray Ceiling with recessed lighting and sliders to Balcony with lovely courtyard view! Dining room has built-in storage and serving bar, with custom sconces and recessed lighting. Eat-in Kitchen with granite counters, Euro-style cabinetry, and custom backsplash includes Whirlpool Stainless Steel appliances, built-in storage, separate pantry and pull-out table for dining or serving! Hard to find in suite Laundry room off Kitchen! Spacious Family room has built-in display shelves and dry bar, with Crown Molding and recessed lighting! Primary Suite with full Bath with step-in shower has seven closets (!) and access to second Balcony! Second Bedroom also has en-suite full Bath with shower over tub. Acacia on the Green offers tremendous amenities including underground parking with garage space at $50.00 per month; 24/7 security, fitness room, Social Room and amazing swimming pool recently renovated with grills! PICKLEBALL courts for your enjoyment! Monthly fee includes cable with free Showtime, ESPN, Disney, Hulu, HBO Max, Peacock, Paramount Plus and AMC! Great location directly next to Acacia Reservation of the Cleveland MetroParks, convenient to Beachwood Place/LaPlace and Legacy Village. Easy access to highway. This is Truly One-Of-A-Kind - Must See!!
Contact an agent
Home facts
- Year built:1970
- Listing ID #:5162816
- Added:120 day(s) ago
- Updated:February 10, 2026 at 08:18 AM
Rooms and interior
- Bedrooms:2
- Total bathrooms:3
- Full bathrooms:2
- Half bathrooms:1
- Living area:2,258 sq. ft.
Heating and cooling
- Cooling:Central Air
- Heating:Forced Air, Gas
Structure and exterior
- Roof:Flat, Rubber
- Year built:1970
- Building area:2,258 sq. ft.
Utilities
- Water:Public
- Sewer:Public Sewer
Finances and disclosures
- Price:$249,900
- Price per sq. ft.:$110.67
- Tax amount:$5,363 (2025)
New listings near 2202 Acacia Park Drive #2714
- New
 $249,000Active0.39 Acres
$249,000Active0.39 Acres1906 Woodbrook Lane, Lyndhurst, OH 44122
MLS# 5185998Listed by: CENTURY 21 HOMESTAR 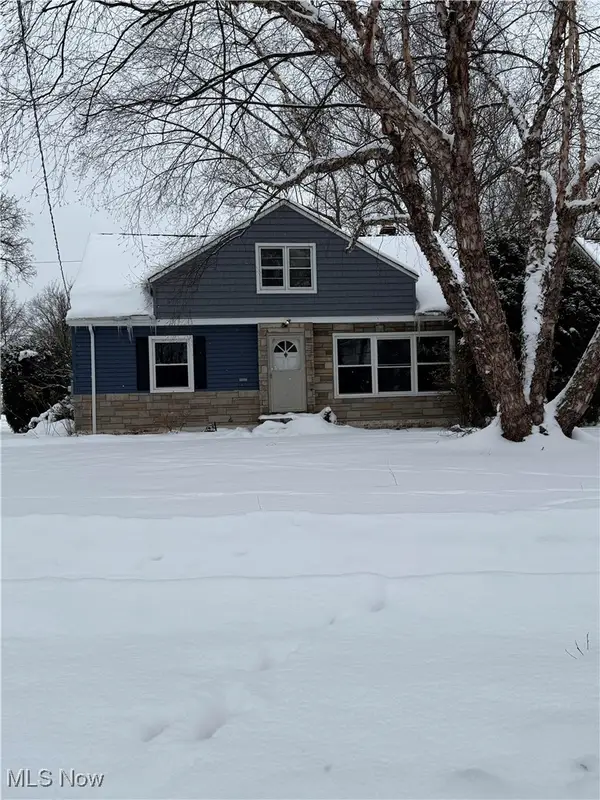 $150,000Pending3 beds 1 baths2,625 sq. ft.
$150,000Pending3 beds 1 baths2,625 sq. ft.4948 Anderson Road, Lyndhurst, OH 44124
MLS# 5184961Listed by: KELLER WILLIAMS GREATER METROPOLITAN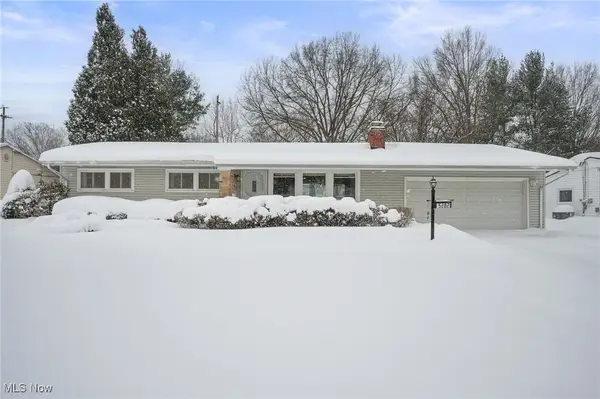 $250,000Pending3 beds 2 baths2,172 sq. ft.
$250,000Pending3 beds 2 baths2,172 sq. ft.5282 Dogwood Trail, Lyndhurst, OH 44124
MLS# 5183030Listed by: ENGEL & VLKERS DISTINCT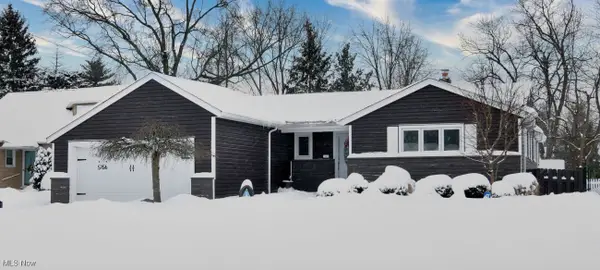 $279,000Pending3 beds 3 baths2,791 sq. ft.
$279,000Pending3 beds 3 baths2,791 sq. ft.5156 Thornbury Road, Lyndhurst, OH 44124
MLS# 5183975Listed by: RE/MAX CROSSROADS PROPERTIES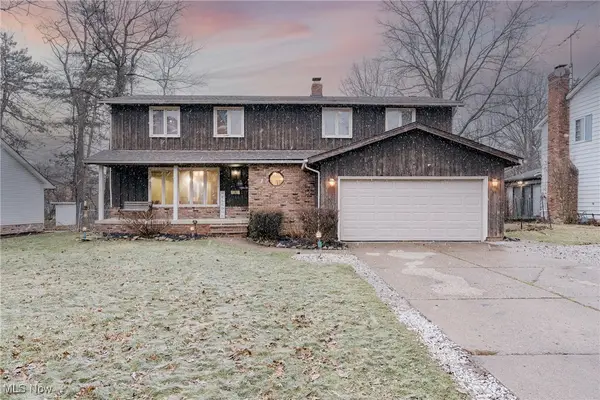 $375,000Active4 beds 3 baths3,181 sq. ft.
$375,000Active4 beds 3 baths3,181 sq. ft.5193 Ashwood Drive, Lyndhurst, OH 44124
MLS# 5180560Listed by: KELLER WILLIAMS GREATER METROPOLITAN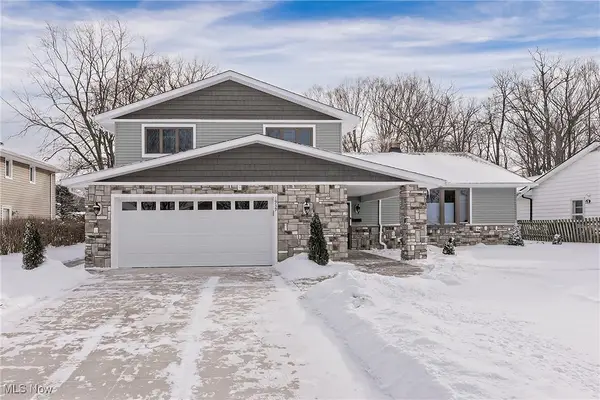 $489,000Pending4 beds 3 baths
$489,000Pending4 beds 3 baths1939 Winchester Road, Lyndhurst, OH 44124
MLS# 5183351Listed by: RE/MAX CROSSROADS PROPERTIES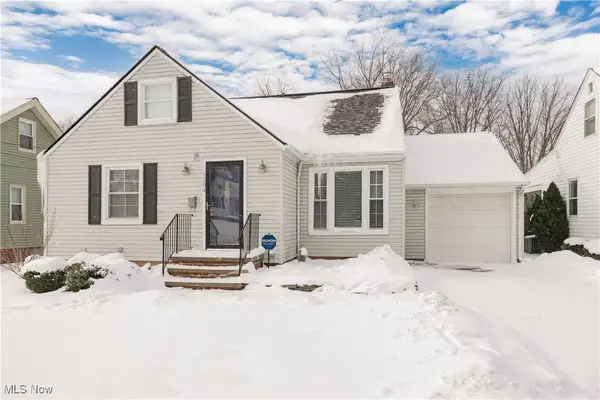 $229,000Pending3 beds 2 baths1,681 sq. ft.
$229,000Pending3 beds 2 baths1,681 sq. ft.1304 Irene Road, Lyndhurst, OH 44124
MLS# 5182978Listed by: BERKSHIRE HATHAWAY HOMESERVICES PROFESSIONAL REALTY $389,000Pending3 beds 2 baths
$389,000Pending3 beds 2 baths2084 Edenhall Drive, Lyndhurst, OH 44124
MLS# 5178716Listed by: BERKSHIRE HATHAWAY HOMESERVICES PROFESSIONAL REALTY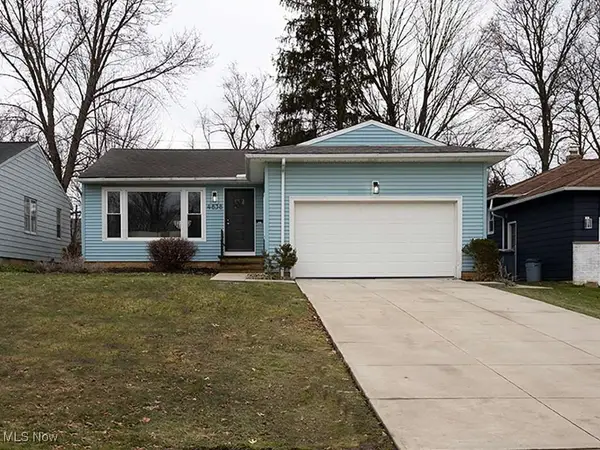 $324,900Pending3 beds 3 baths1,688 sq. ft.
$324,900Pending3 beds 3 baths1,688 sq. ft.4838 N Sedgewick Road, Lyndhurst, OH 44124
MLS# 5181843Listed by: CHOSEN REAL ESTATE GROUP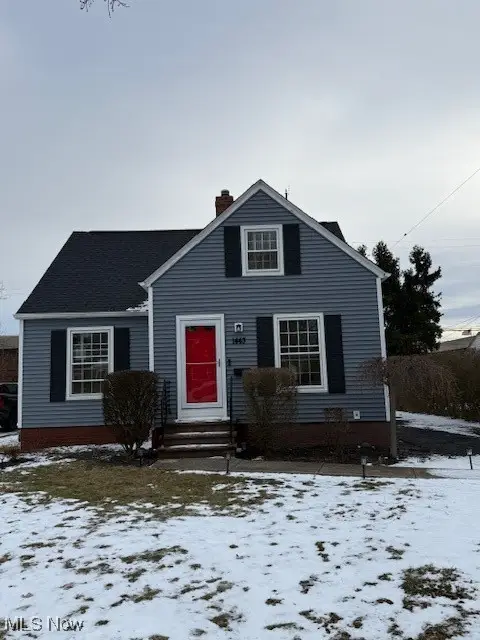 $239,999Active3 beds 2 baths
$239,999Active3 beds 2 baths1443 Parkview Drive, Lyndhurst, OH 44124
MLS# 5180790Listed by: MOSHOLDER REALTY INC.

