5204 Haverford Drive, Lyndhurst, OH 44124
Local realty services provided by:ERA Real Solutions Realty
Upcoming open houses
- Sun, Oct 1212:00 pm - 03:00 pm
Listed by:katerina ali michalopoulos
Office:century 21 premiere properties, inc.
MLS#:5162136
Source:OH_NORMLS
Price summary
- Price:$339,000
- Price per sq. ft.:$176.1
About this home
This stunning home invites you to step into a bright, gracious living spaces where every detail has been thoughtfully renewed. A spacious 3-bdrm, 2-bathrm residence, plus a versatile den on the main flr, welcomes you with a mood of calm & contemporary elegance. The heart of the home is a cust reimagined elegant walnut kitchen, w/prep station, chef's dream Pro Series appls 36” FORNO 6 burner gas range, Thermidor exhaust fan & dishwasher, & Jenn-Air French dr counter-depth fridge. Exotic Forest brown marble countertops & backsplash frame the refinished walnut stained oak flrs, while SS undermount & gooseneck faucet add a touch of timeless sophistication. Upon entering sunlight streams thru the oversized garden window, Illuminating, the living rm & highlighting the refinished, walnut stain, oak flrs, making this space open & inviting. The home has been completely rebuilt & modernized with every system renewed complete rewiring, new drywall, updated plumbing electrical, & new light fixtures that illuminate in soft, elegant layers. A newly finished lower level w/half bath adds flexible living space, while the 2nd level hosts 3 nicely sized bdrms for quiet retreats & a stunning updated bathrm. The den on the main flr offers a perfect private office/flex rm/den space with easy access to the lower level bath for convenience.You'll notice thoughtful touches thru out: newer roof & windows for efficiency & curb appeal, a private patio for intimate outdr moments, & a detached garage for convenience. Premium finishes abound, w/detailed work orders & permits available, ensuring peace of mind & enduring quality. This home offers a turnkey experience wrapped in a classic, timeless aesthetic w/modern conveniences. $165k+ in updates & upgrades, including a refinished lower retreat, enhancing your lifestyle. Call for a private showing; Easy access to highways, shopping & your favorite eateries within minutes. (View supplements for insurance claim work order & permit.)
Contact an agent
Home facts
- Year built:1944
- Listing ID #:5162136
- Added:2 day(s) ago
- Updated:October 10, 2025 at 02:17 PM
Rooms and interior
- Bedrooms:3
- Total bathrooms:2
- Full bathrooms:1
- Half bathrooms:1
- Living area:1,925 sq. ft.
Heating and cooling
- Cooling:Central Air
- Heating:Forced Air, Gas
Structure and exterior
- Roof:Asphalt, Fiberglass
- Year built:1944
- Building area:1,925 sq. ft.
- Lot area:0.17 Acres
Utilities
- Water:Public
- Sewer:Public Sewer
Finances and disclosures
- Price:$339,000
- Price per sq. ft.:$176.1
- Tax amount:$4,175 (2024)
New listings near 5204 Haverford Drive
- New
 $199,000Active3 beds 2 baths1,176 sq. ft.
$199,000Active3 beds 2 baths1,176 sq. ft.5159 Haverford Drive, Lyndhurst, OH 44124
MLS# 5158441Listed by: PLATINUM REAL ESTATE - Open Sun, 11am to 1pmNew
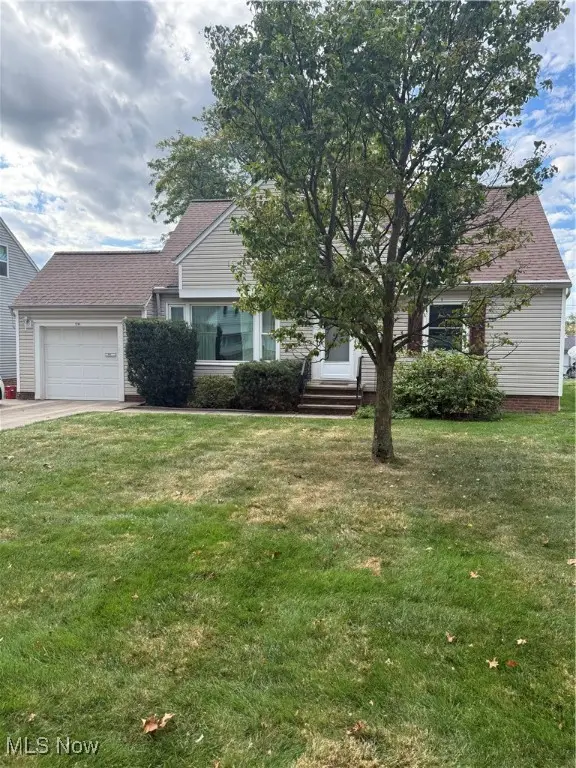 $195,900Active4 beds 2 baths1,866 sq. ft.
$195,900Active4 beds 2 baths1,866 sq. ft.1284 Haverston Road, Lyndhurst, OH 44124
MLS# 5162722Listed by: CENTURY 21 HOMESTAR - New
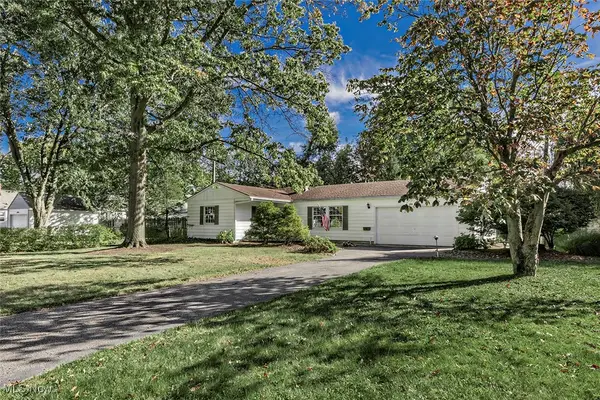 $239,900Active3 beds 2 baths1,145 sq. ft.
$239,900Active3 beds 2 baths1,145 sq. ft.1691 Harwich Road, Lyndhurst, OH 44124
MLS# 5161800Listed by: LARONGE-WAGNER REALTY  $190,000Pending3 beds 2 baths1,328 sq. ft.
$190,000Pending3 beds 2 baths1,328 sq. ft.4838 N Sedgewick Road, Lyndhurst, OH 44124
MLS# 5161535Listed by: RE/MAX CROSSROADS PROPERTIES- New
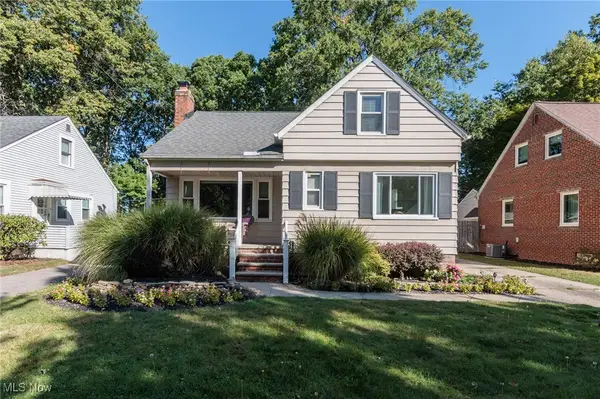 $219,000Active4 beds 2 baths2,230 sq. ft.
$219,000Active4 beds 2 baths2,230 sq. ft.5247 Case Avenue, Lyndhurst, OH 44124
MLS# 5161007Listed by: RE/MAX ABOVE & BEYOND 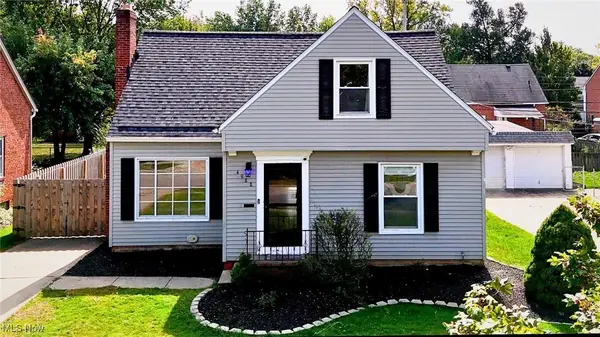 $220,000Pending4 beds 2 baths1,750 sq. ft.
$220,000Pending4 beds 2 baths1,750 sq. ft.4988 Edsal Drive, Lyndhurst, OH 44124
MLS# 5160414Listed by: H. R. I. REALTY GROUP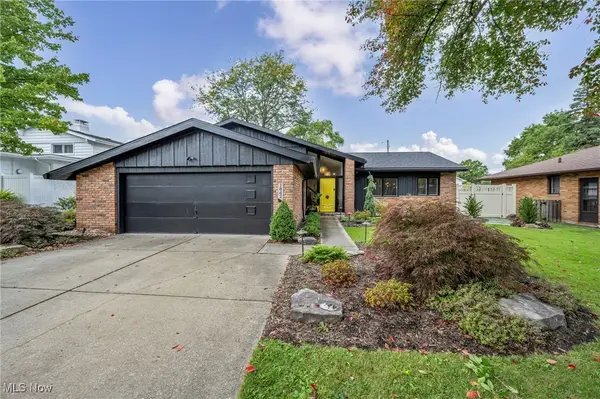 $389,000Pending3 beds 3 baths2,349 sq. ft.
$389,000Pending3 beds 3 baths2,349 sq. ft.1842 Aldersgate Drive, Lyndhurst, OH 44124
MLS# 5156846Listed by: ENGEL & VLKERS DISTINCT $179,000Pending3 beds 2 baths1,379 sq. ft.
$179,000Pending3 beds 2 baths1,379 sq. ft.4860 Anderson Road, Lyndhurst, OH 44124
MLS# 5158120Listed by: KELLER WILLIAMS GREATER METROPOLITAN $249,900Pending3 beds 3 baths2,613 sq. ft.
$249,900Pending3 beds 3 baths2,613 sq. ft.5118 Spencer Road, Lyndhurst, OH 44124
MLS# 5158045Listed by: KELLER WILLIAMS GREATER METROPOLITAN
