1143 Meadow Woods Drive, Macedonia, OH 44056
Local realty services provided by:ERA Real Solutions Realty
Listed by:robert gallmann
Office:re/max haven realty
MLS#:5159898
Source:OH_NORMLS
Price summary
- Price:$479,900
- Price per sq. ft.:$215.98
- Monthly HOA dues:$4.17
About this home
Welcome to this beautifully maintained transitional-style home with a sought-after first-floor primary suite and open layout. The home offers 10’ ceilings throughout the first floor, enhancing the open and airy feel. Step into the impressive cathedral-ceiling foyer with gleaming wood flooring, which opens to the formal dining room highlighted by accent pillars and a tray ceiling. Just off the foyer is a versatile living room or private office. The spacious great room is a showstopper, featuring a cathedral ceiling, large windows that flood the space with natural light, and a cozy fireplace. Seamlessly connected to the great room, the bright white kitchen offers abundant cabinet space, a large island with seating, and plenty of room for everyday living and entertaining. A convenient first-floor laundry completes this level. The first-floor primary suite is a true retreat with a tray ceiling, triple window for natural light, walk-in closet, and a spa-like bath boasting marble flooring, an oversized soaking tub with marble surround, separate shower, and double sinks. Upstairs, you’ll find two additional bedrooms, both with walk-in closets, and a full bath. One of the highlights of this property is the private, spacious backyard with a large patio—perfect for entertaining or relaxing outdoors. With thoughtful updates, meticulous care, and a prime location close to shopping, dining, and more, this home is move-in ready and a wonderful opportunity in Macedonia. Updates include roof 2025, furnace 2022, windows 2013 & 2020.
Contact an agent
Home facts
- Year built:1998
- Listing ID #:5159898
- Added:1 day(s) ago
- Updated:October 02, 2025 at 06:44 PM
Rooms and interior
- Bedrooms:3
- Total bathrooms:3
- Full bathrooms:2
- Half bathrooms:1
- Living area:2,222 sq. ft.
Heating and cooling
- Cooling:Central Air
- Heating:Forced Air, Gas
Structure and exterior
- Roof:Asphalt, Fiberglass
- Year built:1998
- Building area:2,222 sq. ft.
- Lot area:0.47 Acres
Utilities
- Water:Public
- Sewer:Public Sewer
Finances and disclosures
- Price:$479,900
- Price per sq. ft.:$215.98
- Tax amount:$6,288 (2024)
New listings near 1143 Meadow Woods Drive
- Open Fri, 5:30 to 7pmNew
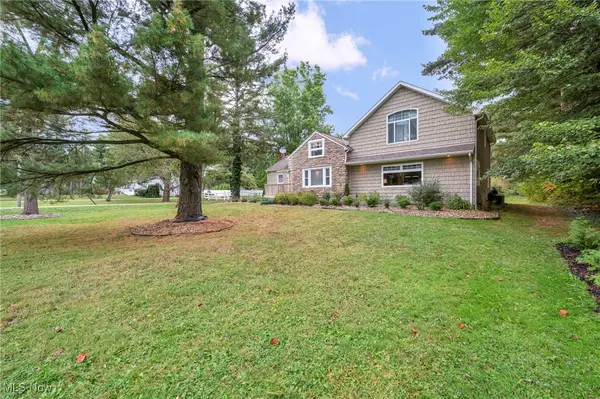 $540,000Active3 beds 3 baths2,984 sq. ft.
$540,000Active3 beds 3 baths2,984 sq. ft.9083 Shepard Road, Macedonia, OH 44056
MLS# 5158899Listed by: REAL OF OHIO - New
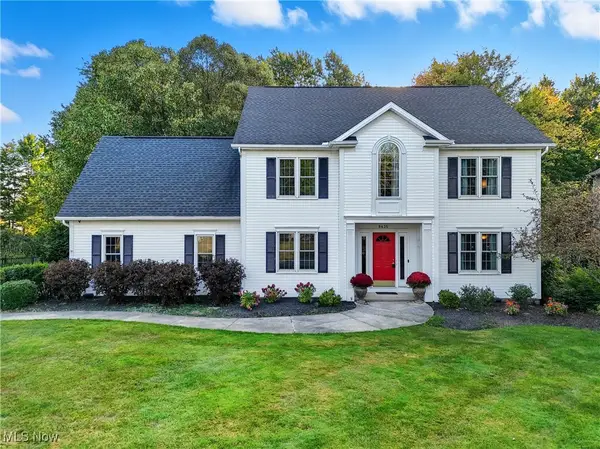 $499,900Active4 beds 4 baths2,564 sq. ft.
$499,900Active4 beds 4 baths2,564 sq. ft.9435 Airlane Drive, Macedonia, OH 44056
MLS# 5156046Listed by: KELLER WILLIAMS CHERVENIC RLTY 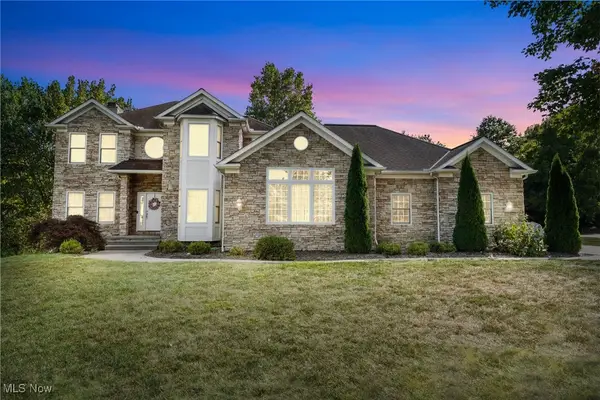 $525,000Pending4 beds 4 baths3,748 sq. ft.
$525,000Pending4 beds 4 baths3,748 sq. ft.930 Chinaberry Circle, Macedonia, OH 44056
MLS# 5156208Listed by: HIGH POINT REAL ESTATE GROUP- Open Sun, 10am to 12pm
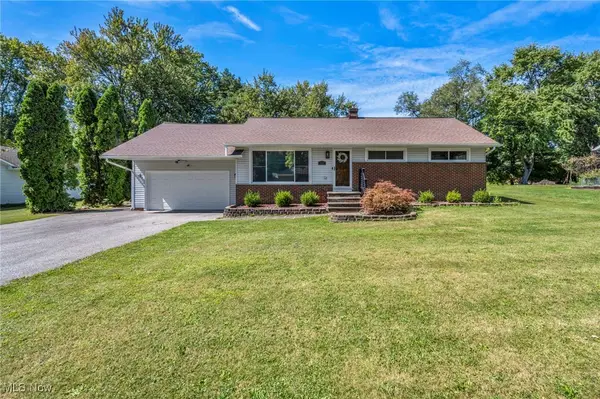 $339,000Active4 beds 2 baths1,950 sq. ft.
$339,000Active4 beds 2 baths1,950 sq. ft.8282 Fairlane Drive, Macedonia, OH 44056
MLS# 5156807Listed by: KELLER WILLIAMS GREATER METROPOLITAN - Open Sun, 12:30 to 2pm
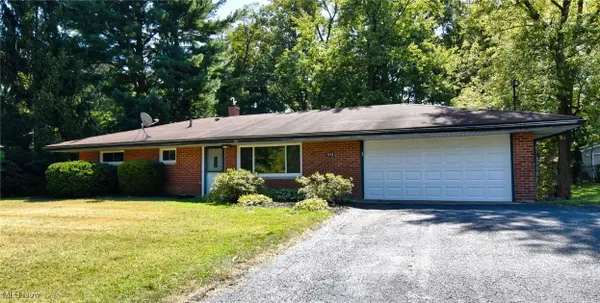 $239,900Active3 beds 2 baths1,247 sq. ft.
$239,900Active3 beds 2 baths1,247 sq. ft.1516 Meadowlawn Drive, Macedonia, OH 44056
MLS# 5155968Listed by: KELLER WILLIAMS CHERVENIC RLTY  $312,900Active3 beds 3 baths1,772 sq. ft.
$312,900Active3 beds 3 baths1,772 sq. ft.321 Hartsfield Terrace, Macedonia, OH 44056
MLS# 5155060Listed by: AI BROKERS LLC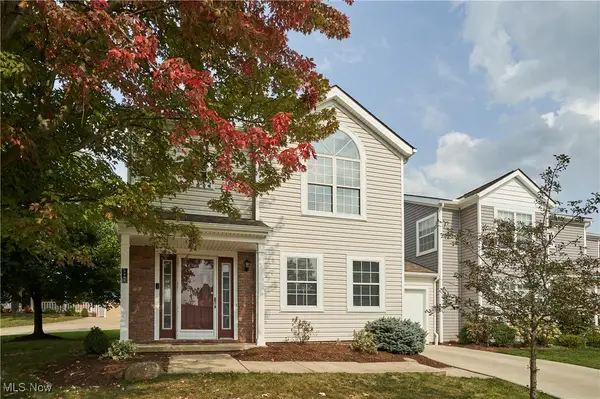 $245,000Active3 beds 2 baths1,536 sq. ft.
$245,000Active3 beds 2 baths1,536 sq. ft.8605 Strawbridge Circle, Macedonia, OH 44056
MLS# 5154924Listed by: RE/MAX CROSSROADS PROPERTIES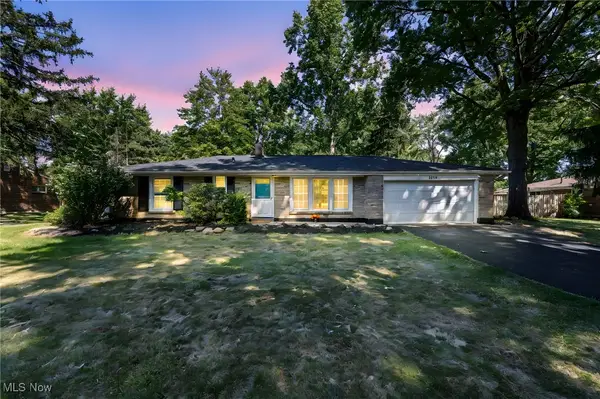 $290,000Pending3 beds 2 baths1,246 sq. ft.
$290,000Pending3 beds 2 baths1,246 sq. ft.1555 Bonnie Road, Macedonia, OH 44056
MLS# 5152321Listed by: SILVERMETZ REAL ESTATE CORP.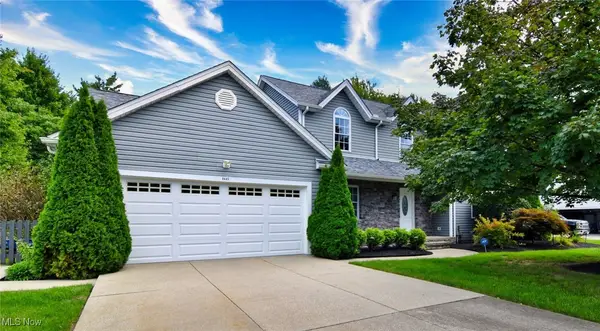 $449,900Pending4 beds 3 baths3,018 sq. ft.
$449,900Pending4 beds 3 baths3,018 sq. ft.9445 Airlane Drive, Macedonia, OH 44056
MLS# 5152967Listed by: KELLER WILLIAMS CHERVENIC RLTY
