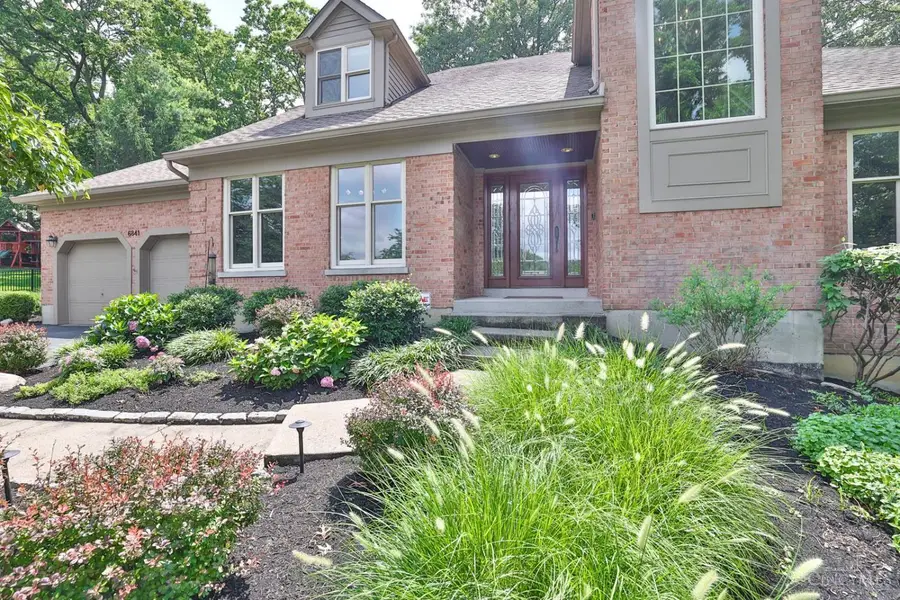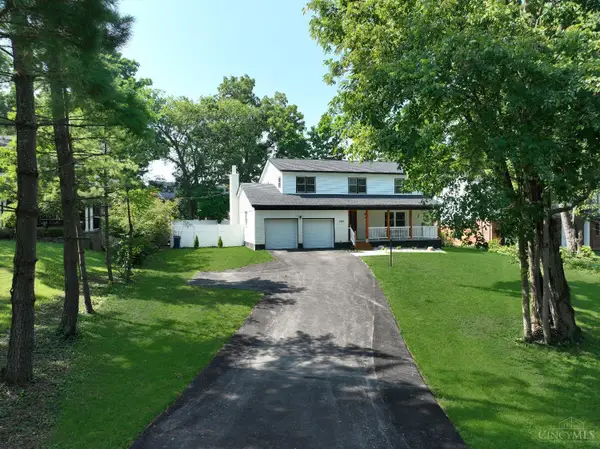6841 Fox Hill Lane, Madeira, OH 45236
Local realty services provided by:ERA Martin & Associates



6841 Fox Hill Lane,Madeira, OH 45236
$950,000
- 5 Beds
- 4 Baths
- 4,483 sq. ft.
- Single family
- Pending
Listed by:lisa crawford
Office:sibcy cline, inc.
MLS#:1849033
Source:OH_CINCY
Price summary
- Price:$950,000
- Price per sq. ft.:$211.91
- Monthly HOA dues:$8.33
About this home
This beautifully updated home blends style with a flexible layout. The lower level in-law suite offers a kitchen, dining area, family room, BR with en-suite BA, & walkout to a secluded patio - ideal for guests, extended family, or an au pair. On the main floor, the primary suite features a walk-in closet & spa-like bath w/soaking tub, walk-in shower, & dual-sink quartz vanity. The open kitchen includes high-end cabinetry, Sub-Zero 42'' fridge, Bosch oven/warming drawer, & granite counters, flowing into the living room with a walkout to the large composite deck & yard. The landscaping has been thoughtfully designed to enjoy year-round. Upstairs, 3 BRS share an updated full BA with dual vanities & modern finishes. A main-level family room is perfect for entertaining w/vaulted ceilings, bamboo floors, & abundant light. Off the oversized garage, the mudroom has ample storage. All offers need to be left open 24hrs - Seller can accept an offer any time on/after 7/25/25.
Contact an agent
Home facts
- Year built:1987
- Listing Id #:1849033
- Added:22 day(s) ago
- Updated:August 03, 2025 at 07:27 AM
Rooms and interior
- Bedrooms:5
- Total bathrooms:4
- Full bathrooms:3
- Half bathrooms:1
- Living area:4,483 sq. ft.
Heating and cooling
- Cooling:Ceiling Fans, Central Air
- Heating:Gas
Structure and exterior
- Roof:Shingle
- Year built:1987
- Building area:4,483 sq. ft.
- Lot area:0.61 Acres
Utilities
- Water:Public
- Sewer:Public Sewer
Finances and disclosures
- Price:$950,000
- Price per sq. ft.:$211.91
New listings near 6841 Fox Hill Lane
- New
 $669,000Active3 beds 3 baths2,338 sq. ft.
$669,000Active3 beds 3 baths2,338 sq. ft.6794 Shawnee Run Road, Madeira, OH 45243
MLS# 1851367Listed by: SIBCY CLINE, INC. - New
 $955,000Active4 beds 4 baths2,800 sq. ft.
$955,000Active4 beds 4 baths2,800 sq. ft.7834 Laurel Avenue, Madeira, OH 45243
MLS# 1851360Listed by: COMEY & SHEPHERD - New
 $545,000Active3 beds 3 baths2,171 sq. ft.
$545,000Active3 beds 3 baths2,171 sq. ft.5780 Woodsway Drive, Madeira, OH 45236
MLS# 1851059Listed by: REAL OF OHIO - New
 $554,900Active3 beds 4 baths1,748 sq. ft.
$554,900Active3 beds 4 baths1,748 sq. ft.7533 Juler Avenue, Madeira, OH 45243
MLS# 1851015Listed by: RE/MAX UNITED ASSOCIATES - New
 $844,900Active4 beds 3 baths3,762 sq. ft.
$844,900Active4 beds 3 baths3,762 sq. ft.6441 Euclid Avenue, Madeira, OH 45243
MLS# 1850949Listed by: TREO REALTORS - New
 $415,000Active4 beds 4 baths1,819 sq. ft.
$415,000Active4 beds 4 baths1,819 sq. ft.8012 Euclid Avenue, Madeira, OH 45243
MLS# 1850788Listed by: KELLER WILLIAMS SEVEN HILLS RE  $525,000Pending3 beds 3 baths1,602 sq. ft.
$525,000Pending3 beds 3 baths1,602 sq. ft.6673 Apache Circle, Madeira, OH 45243
MLS# 1845657Listed by: COLDWELL BANKER REALTY $649,180Active5 beds 4 baths
$649,180Active5 beds 4 baths7747 E Galbraith Road, Madeira, OH 45243
MLS# 1850096Listed by: COMEY & SHEPHERD $549,900Active3 beds 3 baths1,746 sq. ft.
$549,900Active3 beds 3 baths1,746 sq. ft.6860 Dawson Road, Madeira, OH 45243
MLS# 1849558Listed by: KELLER WILLIAMS SEVEN HILLS RE $380,000Pending2 beds 2 baths1,232 sq. ft.
$380,000Pending2 beds 2 baths1,232 sq. ft.7293 Jethve Lane, Madeira, OH 45243
MLS# 1849665Listed by: KELLER WILLIAMS ADVISORS
