1337 Erieview Drive, Madison, OH 44057
Local realty services provided by:ERA Real Solutions Realty
Listed by: asa a cox, john wegloski
Office: century 21 asa cox homes
MLS#:5169626
Source:OH_NORMLS
Price summary
- Price:$259,900
- Price per sq. ft.:$112.61
About this home
Welcome to your dream escape This gorgeous home is nestled in one of the most coveted areas, where elegance meets comfort and every detail is designed with family living in mind. This exquisite property offers an unparalleled lifestyle for discerning buyers. Step into the heart of this home a chefs kitchen that will inspire culinary creativity. Adorned with sleek granite countertops, a charming farmhouse sink, and an abundance of cabinetry, this space is both functional and beautiful. Whether you're preparing a casual family meal or entertaining guests, this kitchen will elevate your experience. Flowing effortlessly from the living room to the dining area, where natural light pours in through elegant sliding doors leading to a spacious deck. Picture yourself hosting summer barbecues or enjoying serene evenings under the stars in your secluded backyard, surrounded by tranquil woods. This harmonious layout is perfect for gatherings and making cherished memories. The home features three generous bedrooms, including a luxurious master suite that boasts a well-appointed Jack and Jill full bathroom. Each bedroom is designed with comfort in mind. Retreat to the lower level, where a spacious family room awaits, complete with a charming wood-burning fireplace ideal for cozy winter nights spent with loved ones. This level also includes a versatile fourth bedroom, perfect for guests, a home office, or an additional playroom for the kids. A convenient full bath and an oversized laundry area provide utility without sacrificing style. Every detail has been thoughtfully considered, from the fresh paint and new carpet to the luxurious granite countertops. Venture outside to discover your own private haven. The secluded backyard offers a serene escape, surrounded by lush woods, creating a peaceful ambiance perfect for relaxation or outdoor activities. This property is not just a house; it's a lifestyle waiting for you to embrace.
Contact an agent
Home facts
- Year built:1980
- Listing ID #:5169626
- Added:9 day(s) ago
- Updated:November 14, 2025 at 03:15 PM
Rooms and interior
- Bedrooms:4
- Total bathrooms:3
- Full bathrooms:2
- Half bathrooms:1
- Living area:2,308 sq. ft.
Heating and cooling
- Cooling:Central Air
- Heating:Baseboard, Electric, Fireplaces
Structure and exterior
- Roof:Asphalt, Fiberglass
- Year built:1980
- Building area:2,308 sq. ft.
- Lot area:0.33 Acres
Utilities
- Water:Public
- Sewer:Public Sewer
Finances and disclosures
- Price:$259,900
- Price per sq. ft.:$112.61
- Tax amount:$2,484 (2024)
New listings near 1337 Erieview Drive
- New
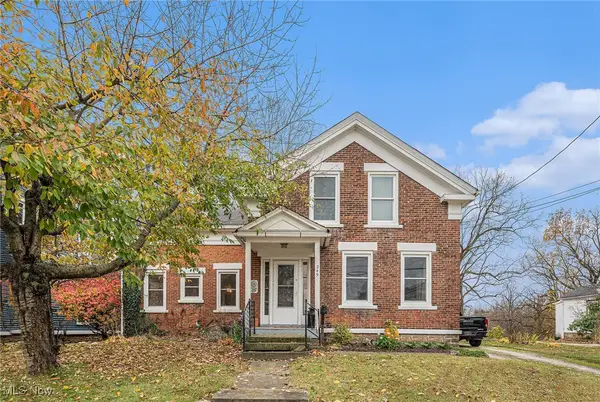 $298,000Active4 beds 2 baths2,052 sq. ft.
$298,000Active4 beds 2 baths2,052 sq. ft.249 W Main Street, Madison, OH 44057
MLS# 5171121Listed by: CENTURY 21 ASA COX HOMES - New
 $154,999Active3 beds 1 baths1,056 sq. ft.
$154,999Active3 beds 1 baths1,056 sq. ft.1877 Clyde Road, Madison, OH 44057
MLS# 5171238Listed by: ASSURED REAL ESTATE - New
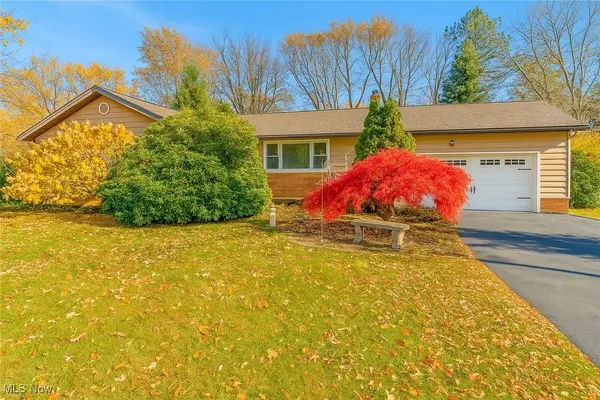 $225,000Active3 beds 2 baths2,016 sq. ft.
$225,000Active3 beds 2 baths2,016 sq. ft.211 Square Drive, Madison, OH 44057
MLS# 5170902Listed by: PWG REAL ESTATE, LLC. - New
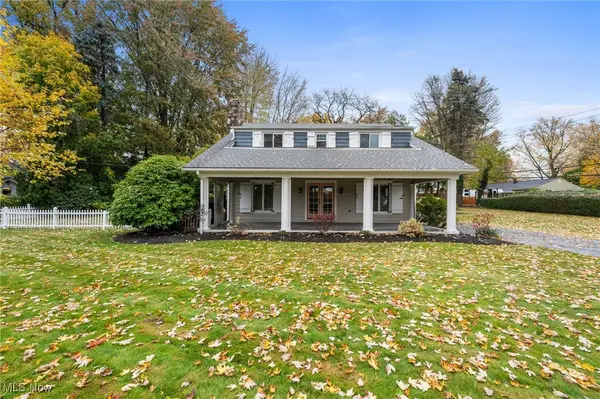 $325,000Active4 beds 3 baths2,936 sq. ft.
$325,000Active4 beds 3 baths2,936 sq. ft.6073 Chapel Road, Madison, OH 44057
MLS# 5170923Listed by: KELLER WILLIAMS GREATER CLEVELAND NORTHEAST  $159,900Pending3 beds 2 baths
$159,900Pending3 beds 2 baths1246 Argyle Drive, Madison, OH 44057
MLS# 5170775Listed by: HOMESMART REAL ESTATE MOMENTUM LLC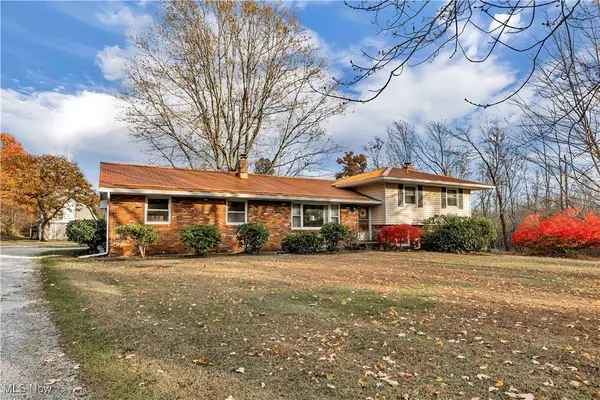 $415,000Pending4 beds 2 baths2,752 sq. ft.
$415,000Pending4 beds 2 baths2,752 sq. ft.3051 Mcmackin Road, Madison, OH 44057
MLS# 5170022Listed by: EXP REALTY, LLC.- New
 $229,900Active3 beds 2 baths1,176 sq. ft.
$229,900Active3 beds 2 baths1,176 sq. ft.6713 Dave Drive, Madison, OH 44057
MLS# 5169944Listed by: CENTURY 21 ASA COX HOMES - New
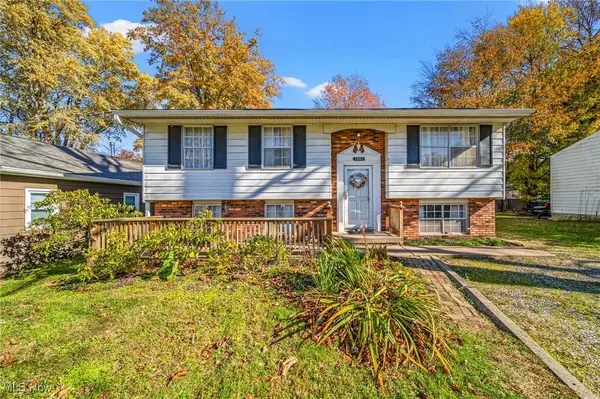 $195,000Active3 beds 2 baths1,635 sq. ft.
$195,000Active3 beds 2 baths1,635 sq. ft.1861 Stirling Road, Madison, OH 44057
MLS# 5168296Listed by: HOMESMART REAL ESTATE MOMENTUM LLC 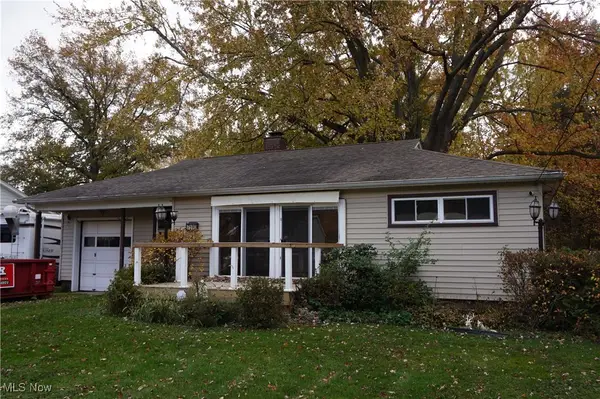 $179,900Pending3 beds 1 baths974 sq. ft.
$179,900Pending3 beds 1 baths974 sq. ft.7590 Lake Road, Madison, OH 44057
MLS# 5168662Listed by: ASSURED REAL ESTATE
