6073 Chapel Road, Madison, OH 44057
Local realty services provided by:ERA Real Solutions Realty
Listed by: claire jazbec
Office: keller williams greater cleveland northeast
MLS#:5170923
Source:OH_NORMLS
Price summary
- Price:$310,000
- Price per sq. ft.:$105.59
About this home
Located just steps from the well-known Madison Country Club, this exceptional home offers a blend of character, charm, and functionality. The classic covered front porch just sets the tone for the rest of the home. Inside, you'll find farmhouse style wood beamed ceilings and pristine hardwood flooring throughout. The spacious living room boasts a floor-to-ceiling woodburning fireplace, creating a warm and welcoming focal point. The dining area provides an ideal space for entertaining, with additional french doors opening to the kitchen. The kitchen showcases one-of-a-kind retro metal cabinetry with a built-in freezer, 1950's malt shop style countertops and a farmhouse sink - truly a standout feature of the home. There is a convenient half bath an a large storage closet on this level. Upstairs, the primary bedroom easily accommodates a king size bed and includes access to a jack and jill bath. Three large additional bedrooms, a second-floor laundry room and a full bath complete this level. The home has newer kitchen flooring and high-end A/C units. Additional features include a two-car detached garage with an unfinished living suite and loads of potential. Some appliances are included. This home is filled with unique details, modern updates, and timeless character. Schedule your private showing today to experience all it has to offer.
Contact an agent
Home facts
- Year built:1924
- Listing ID #:5170923
- Added:59 day(s) ago
- Updated:January 09, 2026 at 02:47 AM
Rooms and interior
- Bedrooms:4
- Total bathrooms:3
- Full bathrooms:2
- Half bathrooms:1
- Living area:2,936 sq. ft.
Heating and cooling
- Cooling:Central Air
- Heating:Fireplaces, Gas, Hot Water, Steam
Structure and exterior
- Roof:Asphalt, Fiberglass, Shingle
- Year built:1924
- Building area:2,936 sq. ft.
- Lot area:0.49 Acres
Utilities
- Water:Public
- Sewer:Public Sewer
Finances and disclosures
- Price:$310,000
- Price per sq. ft.:$105.59
- Tax amount:$5,832 (2024)
New listings near 6073 Chapel Road
- New
 $75,000Active1.55 Acres
$75,000Active1.55 AcresAppaloosa Trl, Madison, OH 44057
MLS# 5179782Listed by: HOMESMART REAL ESTATE MOMENTUM LLC - New
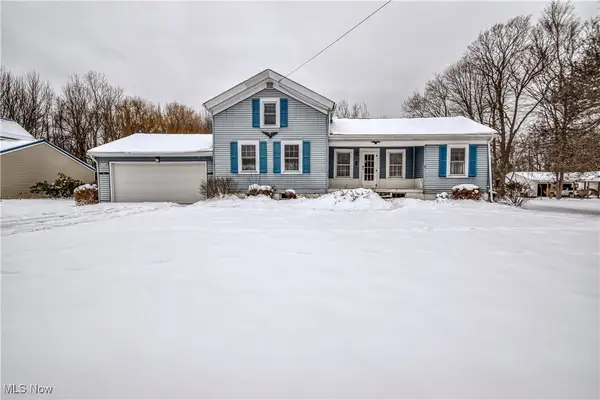 $174,900Active3 beds 2 baths1,857 sq. ft.
$174,900Active3 beds 2 baths1,857 sq. ft.1478 Bennett Road, Madison, OH 44057
MLS# 5179168Listed by: PLATINUM REAL ESTATE 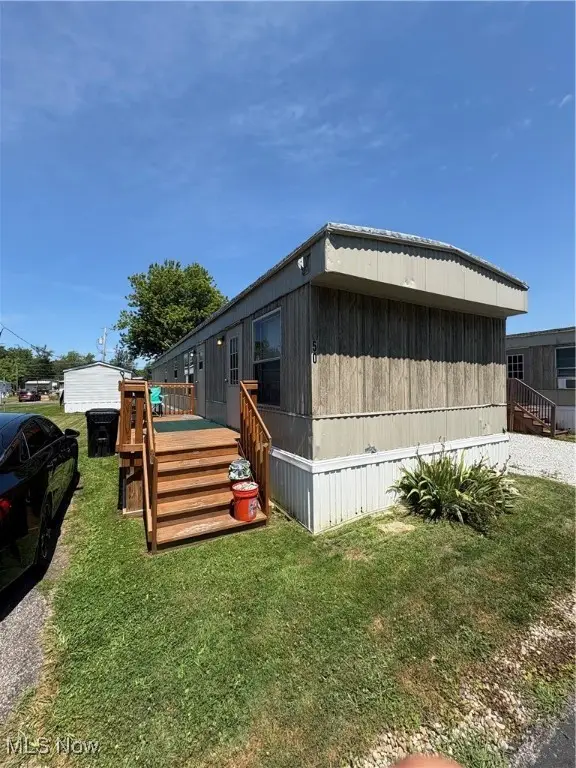 $48,000Active3 beds 3 baths
$48,000Active3 beds 3 baths50 Eddy Road, Madison, OH 44057
MLS# 5178233Listed by: MCDOWELL HOMES REAL ESTATE SERVICES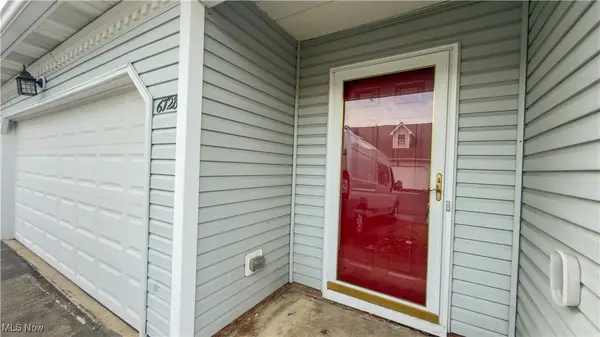 $265,000Active3 beds 3 baths1,932 sq. ft.
$265,000Active3 beds 3 baths1,932 sq. ft.6728 Bayside Drive, Madison, OH 44057
MLS# 5178009Listed by: RE/MAX RESULTS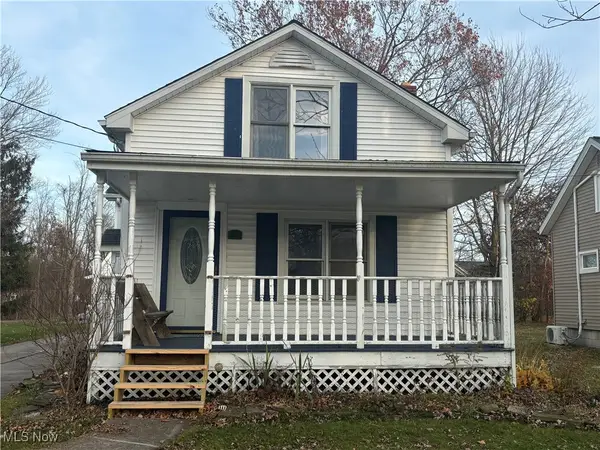 $162,000Pending3 beds 2 baths
$162,000Pending3 beds 2 baths53 S Lake Street, Madison, OH 44057
MLS# 5177143Listed by: HOMESMART REAL ESTATE MOMENTUM LLC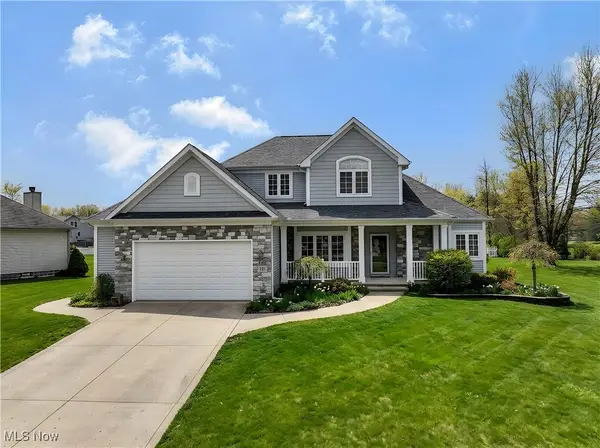 $444,900Active4 beds 4 baths3,853 sq. ft.
$444,900Active4 beds 4 baths3,853 sq. ft.116 Huntington Woods Drive, Madison, OH 44057
MLS# 5176447Listed by: KELLER WILLIAMS GREATER CLEVELAND NORTHEAST $65,000Pending3 beds 2 baths1,430 sq. ft.
$65,000Pending3 beds 2 baths1,430 sq. ft.24 Hawaiian Drive, Madison, OH 44057
MLS# 5176271Listed by: MCDOWELL HOMES REAL ESTATE SERVICES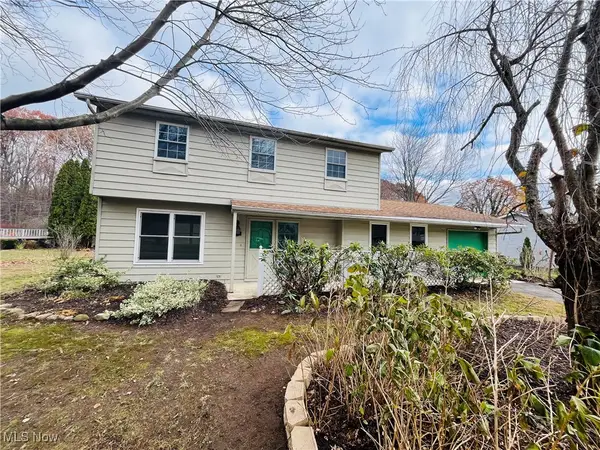 $229,900Active3 beds 2 baths1,534 sq. ft.
$229,900Active3 beds 2 baths1,534 sq. ft.6835 Shelly Drive, Madison, OH 44057
MLS# 5175813Listed by: KELLER WILLIAMS GREATER CLEVELAND NORTHEAST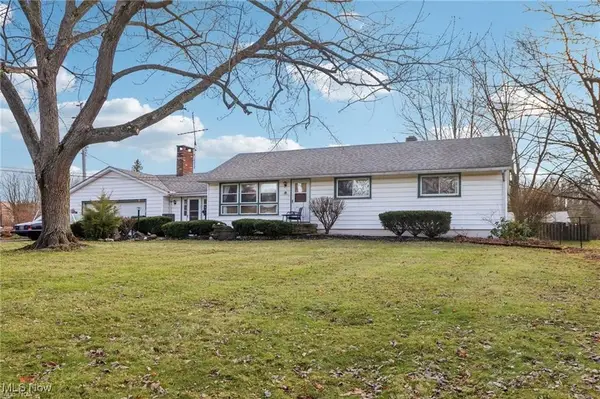 $470,000Active3 beds 2 baths12,280 sq. ft.
$470,000Active3 beds 2 baths12,280 sq. ft.16107 Moseley Road, Madison, OH 44057
MLS# 5174988Listed by: CENTURY 21 ASA COX HOMES $195,000Pending3 beds 1 baths1,300 sq. ft.
$195,000Pending3 beds 1 baths1,300 sq. ft.6218 Maxwell Drive, Madison, OH 44057
MLS# 5174339Listed by: RE/MAX INNOVATIONS
