6242 Maxwell Drive, Madison, OH 44057
Local realty services provided by:ERA Real Solutions Realty
6242 Maxwell Drive,Madison, OH 44057
$140,000
- 3 Beds
- 1 Baths
- - sq. ft.
- Single family
- Sold
Listed by: terry young
Office: keller williams greater metropolitan
MLS#:5164265
Source:OH_NORMLS
Sorry, we are unable to map this address
Price summary
- Price:$140,000
About this home
Welcome to 6242 Maxwell Dr, Madison – A Beautifully Maintained Bi-Level Ready to Call Home! This inviting 3-bedroom, 1-bath home offers the perfect blend of comfort and functionality, ideal for family living. Step into the bright and spacious living room filled with natural light, seamlessly connecting to the dining area—complete with a ceiling fan and sliding doors leading out to the back deck. The open floor plan makes entertaining easy and enjoyable. The kitchen features stainless steel appliances, ample cabinet space, and a charming window above the sink overlooking the backyard. Down the hall, you’ll find three comfortable bedrooms and a full bathroom with modern touches. The lower level expands your living space with a finished area perfect for a family room, playroom, or home gym, plus a convenient utility and storage area. Notable updates include a new sump pump installed in 2025, providing peace of mind and reliability for years to come. Enjoy outdoor living at its best in the large backyard surrounded by mature trees—ideal for gatherings, playtime, or simply relaxing. An attached one-car garage completes this move-in-ready home. With its spacious layout, natural light, and welcoming feel, this Madison gem is ready for you to move in and make lasting memories!
Contact an agent
Home facts
- Year built:1970
- Listing ID #:5164265
- Added:176 day(s) ago
- Updated:January 09, 2026 at 03:39 AM
Rooms and interior
- Bedrooms:3
- Total bathrooms:1
- Full bathrooms:1
Heating and cooling
- Heating:Forced Air, Gas
Structure and exterior
- Roof:Asphalt, Shingle
- Year built:1970
Utilities
- Water:Public
- Sewer:Public Sewer
Finances and disclosures
- Price:$140,000
- Tax amount:$2,802 (2024)
New listings near 6242 Maxwell Drive
- New
 $75,000Active1.55 Acres
$75,000Active1.55 AcresAppaloosa Trl, Madison, OH 44057
MLS# 5179782Listed by: HOMESMART REAL ESTATE MOMENTUM LLC - New
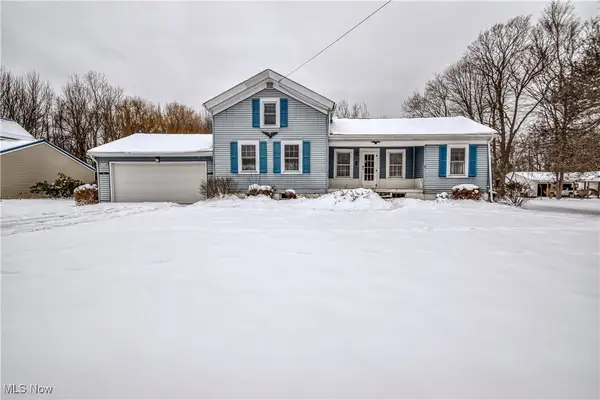 $174,900Active3 beds 2 baths1,857 sq. ft.
$174,900Active3 beds 2 baths1,857 sq. ft.1478 Bennett Road, Madison, OH 44057
MLS# 5179168Listed by: PLATINUM REAL ESTATE 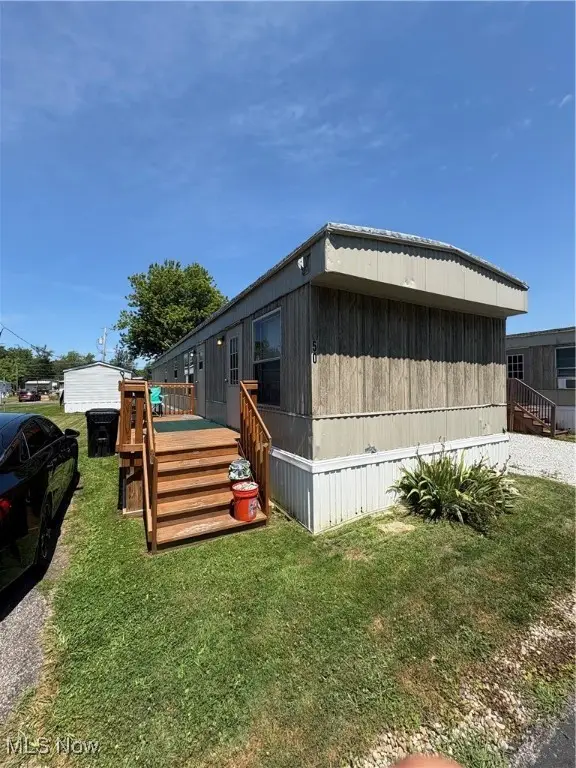 $48,000Active3 beds 3 baths
$48,000Active3 beds 3 baths50 Eddy Road, Madison, OH 44057
MLS# 5178233Listed by: MCDOWELL HOMES REAL ESTATE SERVICES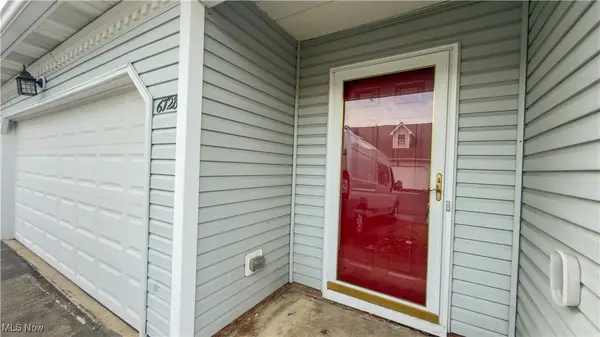 $265,000Active3 beds 3 baths1,932 sq. ft.
$265,000Active3 beds 3 baths1,932 sq. ft.6728 Bayside Drive, Madison, OH 44057
MLS# 5178009Listed by: RE/MAX RESULTS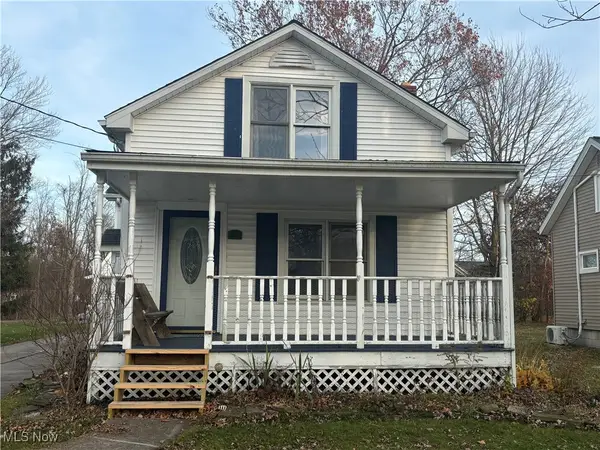 $162,000Pending3 beds 2 baths
$162,000Pending3 beds 2 baths53 S Lake Street, Madison, OH 44057
MLS# 5177143Listed by: HOMESMART REAL ESTATE MOMENTUM LLC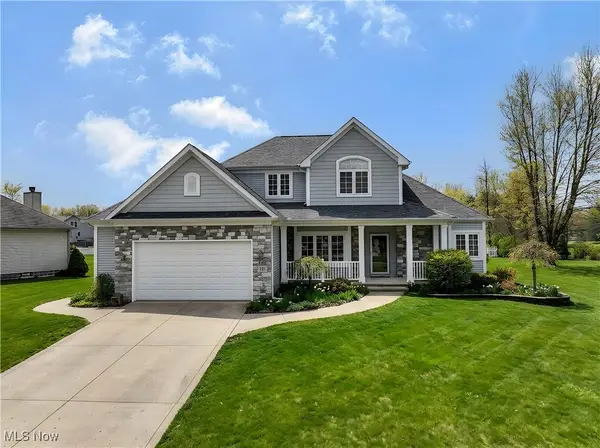 $444,900Active4 beds 4 baths3,853 sq. ft.
$444,900Active4 beds 4 baths3,853 sq. ft.116 Huntington Woods Drive, Madison, OH 44057
MLS# 5176447Listed by: KELLER WILLIAMS GREATER CLEVELAND NORTHEAST $65,000Pending3 beds 2 baths1,430 sq. ft.
$65,000Pending3 beds 2 baths1,430 sq. ft.24 Hawaiian Drive, Madison, OH 44057
MLS# 5176271Listed by: MCDOWELL HOMES REAL ESTATE SERVICES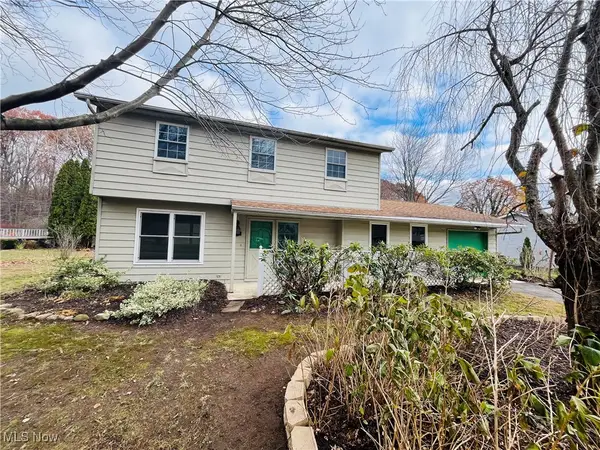 $229,900Active3 beds 2 baths1,534 sq. ft.
$229,900Active3 beds 2 baths1,534 sq. ft.6835 Shelly Drive, Madison, OH 44057
MLS# 5175813Listed by: KELLER WILLIAMS GREATER CLEVELAND NORTHEAST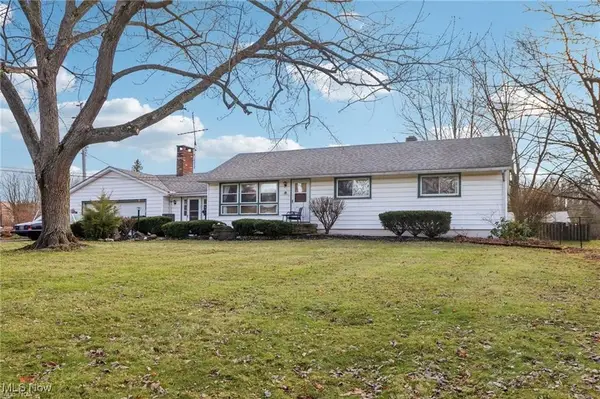 $470,000Active3 beds 2 baths12,280 sq. ft.
$470,000Active3 beds 2 baths12,280 sq. ft.16107 Moseley Road, Madison, OH 44057
MLS# 5174988Listed by: CENTURY 21 ASA COX HOMES $195,000Pending3 beds 1 baths1,300 sq. ft.
$195,000Pending3 beds 1 baths1,300 sq. ft.6218 Maxwell Drive, Madison, OH 44057
MLS# 5174339Listed by: RE/MAX INNOVATIONS
