7239 Middle Ridge Road, Madison, OH 44057
Local realty services provided by:ERA Real Solutions Realty
Upcoming open houses
- Sun, Sep 2801:00 pm - 03:00 pm
Listed by:asa a cox
Office:century 21 asa cox homes
MLS#:5159039
Source:OH_NORMLS
Price summary
- Price:$359,900
- Price per sq. ft.:$155.06
About this home
This wonderful historic home situated on a private 2.8 acre lot has so much to offer. The front porch welcomes you into a warm and inviting atmosphere. The smooth floor plan flows to the large open eat in kitchen full of natural lighting and abundance of cabinetry. You will love the granite countertops, walk in pantry, eat in dining area, and vaulted beamed ceilings. From the kitchen you will walk in to the family room offering gas fireplace, cathedral ceiling, 2 skylights, with view to the scenic back yard. The sprawling addition consists of 3 large bedrooms including a master bedroom bath with a custom-built tile shower. The huge full-size basement with a 27' x 24' recreation room with a wet bar, the screen porch, and a 2-tiered deck with benches is perfect for entertaining family and friends. If this isn't enough, walk back to the quality built 64' x 32' gambrel roof barn. Concrete floors, 2 stories, water and electric, make it perfect for any hobbyist. Barn roof replaced in 2020. This home is close to public transportation, shopping, fitness center, restaurants and just minutes from I90. All of this and a 1-year home warranty offering peace of mind. Make your appointment today.
Contact an agent
Home facts
- Year built:1851
- Listing ID #:5159039
- Added:3 day(s) ago
- Updated:September 27, 2025 at 02:20 PM
Rooms and interior
- Bedrooms:4
- Total bathrooms:2
- Full bathrooms:2
- Living area:2,321 sq. ft.
Heating and cooling
- Cooling:Wall Units
- Heating:Baseboard, Fireplaces, Forced Air, Gas
Structure and exterior
- Roof:Asphalt, Fiberglass
- Year built:1851
- Building area:2,321 sq. ft.
- Lot area:2.88 Acres
Utilities
- Water:Well
- Sewer:Septic Tank
Finances and disclosures
- Price:$359,900
- Price per sq. ft.:$155.06
- Tax amount:$5,483 (2024)
New listings near 7239 Middle Ridge Road
- Open Sat, 11am to 1pmNew
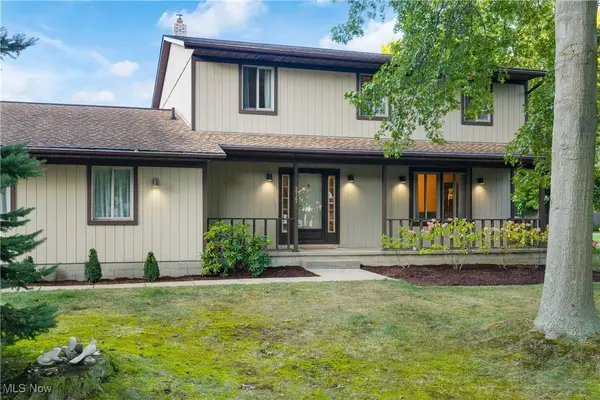 $255,000Active4 beds 3 baths2,158 sq. ft.
$255,000Active4 beds 3 baths2,158 sq. ft.5727 Heritage Avenue, Madison, OH 44057
MLS# 5159820Listed by: KELLER WILLIAMS LIVING - New
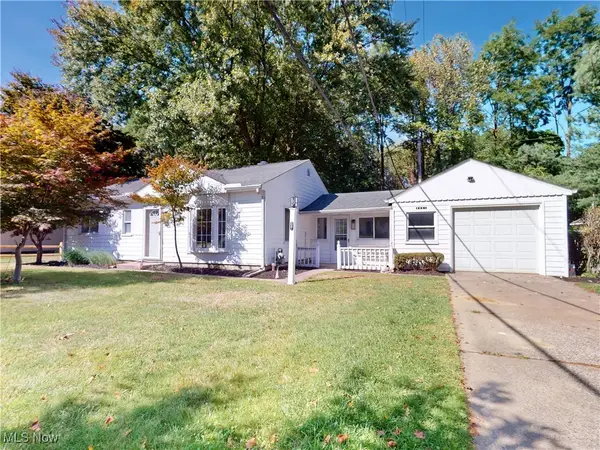 $194,900Active3 beds 1 baths1,020 sq. ft.
$194,900Active3 beds 1 baths1,020 sq. ft.6081 Douglas Drive, Madison, OH 44057
MLS# 5159340Listed by: MCDOWELL HOMES REAL ESTATE SERVICES - New
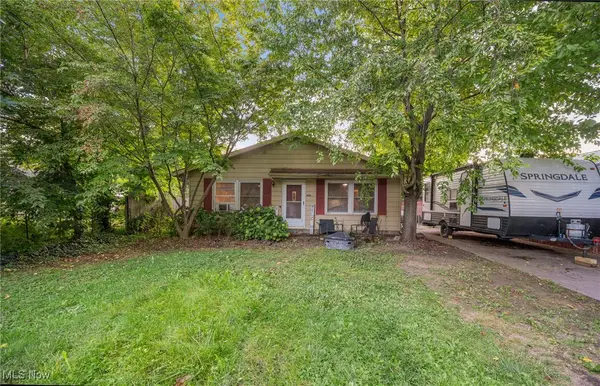 $172,900Active3 beds 1 baths1,200 sq. ft.
$172,900Active3 beds 1 baths1,200 sq. ft.1628 Red Bird Road, Madison, OH 44057
MLS# 5159526Listed by: MCDOWELL HOMES REAL ESTATE SERVICES - New
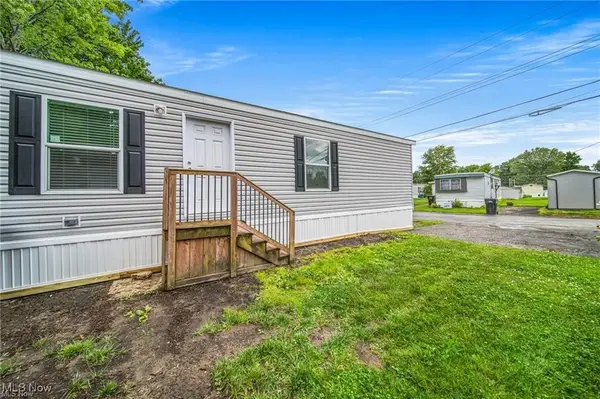 $71,500Active3 beds 2 baths1,216 sq. ft.
$71,500Active3 beds 2 baths1,216 sq. ft.15 Eddie Road, Madison, OH 44057
MLS# 5159250Listed by: HOMESMART REAL ESTATE MOMENTUM LLC - New
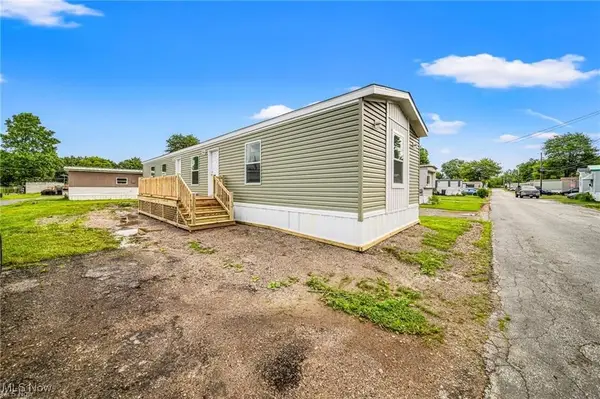 $70,000Active3 beds 2 baths
$70,000Active3 beds 2 baths44 Eddie Road, Madison, OH 44057
MLS# 5159251Listed by: HOMESMART REAL ESTATE MOMENTUM LLC - New
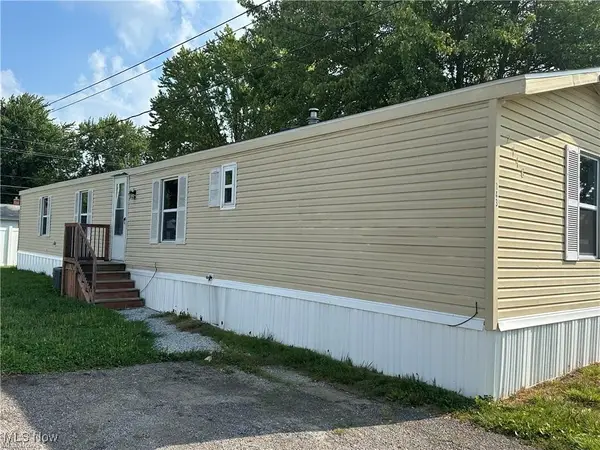 $17,500Active2 beds 2 baths
$17,500Active2 beds 2 baths143 Marilyn Drive, Madison, OH 44057
MLS# 5159252Listed by: HOMESMART REAL ESTATE MOMENTUM LLC - New
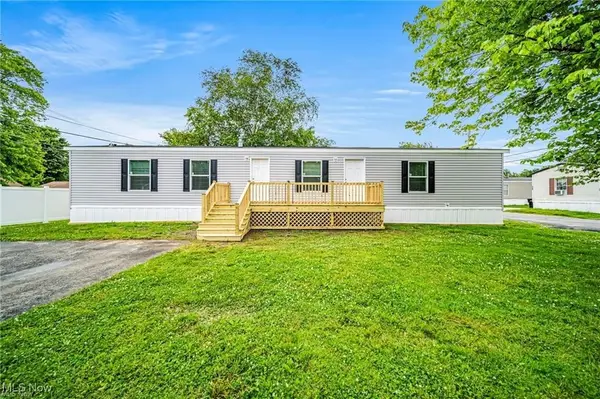 $75,000Active3 beds 2 baths1,088 sq. ft.
$75,000Active3 beds 2 baths1,088 sq. ft.153 Marilyn Drive, Madison, OH 44057
MLS# 5159253Listed by: HOMESMART REAL ESTATE MOMENTUM LLC - New
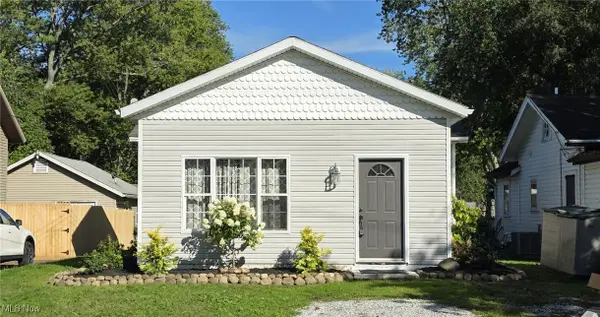 $125,000Active2 beds 1 baths960 sq. ft.
$125,000Active2 beds 1 baths960 sq. ft.1445 Hubbard Road, Madison, OH 44057
MLS# 5159325Listed by: PLATINUM REAL ESTATE 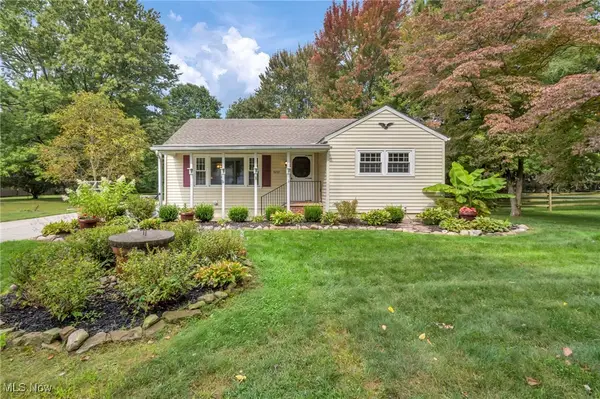 $250,000Pending3 beds 2 baths1,462 sq. ft.
$250,000Pending3 beds 2 baths1,462 sq. ft.5247 Lockwood Road, Madison, OH 44057
MLS# 5159288Listed by: PLATINUM REAL ESTATE
