7161 Overton Way, Maineville, OH 45039
Local realty services provided by:ERA Petkus Weiss
7161 Overton Way,Maineville, OH 45039
$895,000
- 5 Beds
- 5 Baths
- 4,914 sq. ft.
- Single family
- Active
Listed by:cathy l hock(513) 655-2300
Office:re/max united associates
MLS#:942148
Source:OH_DABR
Price summary
- Price:$895,000
- Price per sq. ft.:$182.13
About this home
Welcome to this stunning custom-built home in Afton Falls II, perfectly nestled on a spacious .80-acre lot. The gourmet kitchen features a large island and walk-in pantry, seamlessly flowing into the vaulted family room with a cozy brick fireplace and gleaming hardwood floors. A dramatic two-story living room with bright Pella windows and a wood-trimmed fireplace creates an airy, light-filled space. The formal dining room boasts a coved ceiling, while the executive office impresses with a full wall of custom bookshelves. The sought-after first-floor primary suite has an oversized walk in closet and expansive octagonal shaped bathroom, while the second floor offers three additional bedrooms: two sharing a Jack & Jill bath and the third with its own private bath. The finished lower level is designed for entertaining and extended living, complete with a pool table room, FR, full kitchen encased in a beautiful bar that seats 8, true bedroom, full bath and workout rm. 1st FL Laundry/Utility.
Contact an agent
Home facts
- Year built:1994
- Listing ID #:942148
- Added:11 day(s) ago
- Updated:September 06, 2025 at 03:16 PM
Rooms and interior
- Bedrooms:5
- Total bathrooms:5
- Full bathrooms:4
- Half bathrooms:1
- Living area:4,914 sq. ft.
Structure and exterior
- Year built:1994
- Building area:4,914 sq. ft.
- Lot area:0.8 Acres
Finances and disclosures
- Price:$895,000
- Price per sq. ft.:$182.13
New listings near 7161 Overton Way
- New
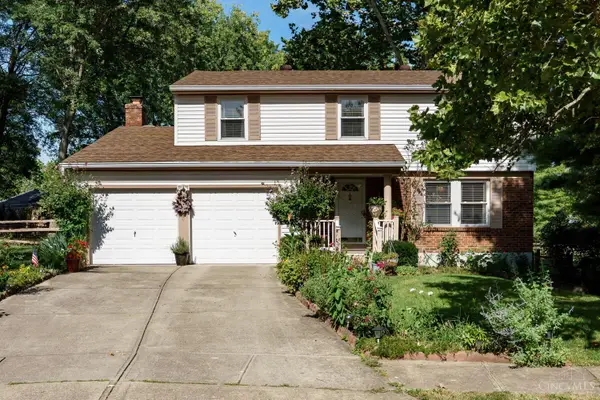 $399,000Active4 beds 3 baths1,979 sq. ft.
$399,000Active4 beds 3 baths1,979 sq. ft.8950 Wexford Place, Maineville, OH 45039
MLS# 1853218Listed by: GLASSHOUSE REALTY GROUP - New
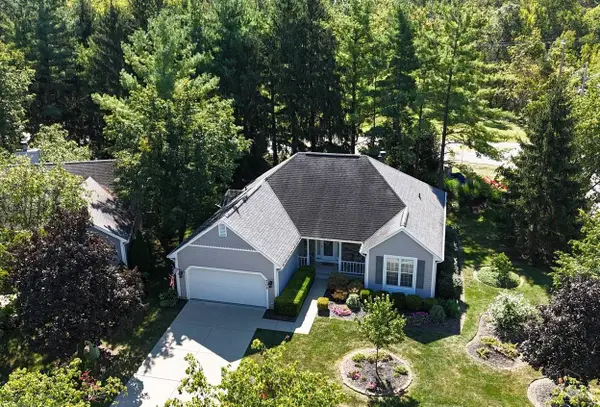 $385,000Active2 beds 3 baths2,229 sq. ft.
$385,000Active2 beds 3 baths2,229 sq. ft.702 Yachtsman Cove, Maineville, OH 45039
MLS# 1854041Listed by: SIBCY CLINE, INC. - New
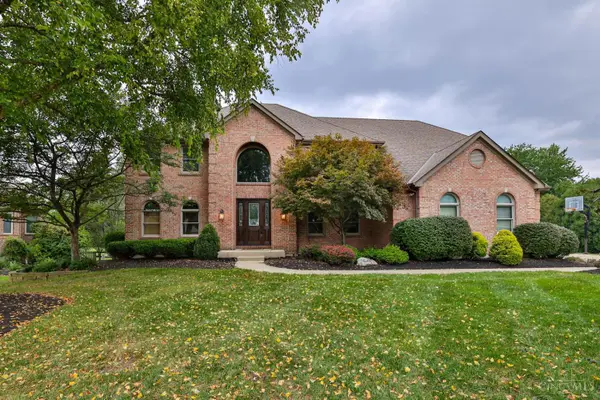 $700,000Active4 beds 3 baths3,644 sq. ft.
$700,000Active4 beds 3 baths3,644 sq. ft.1271 Aintree Court, Maineville, OH 45039
MLS# 1853623Listed by: SIBCY CLINE, INC. - New
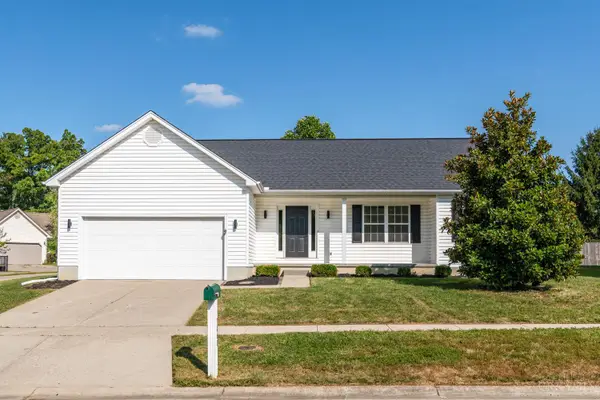 $379,900Active3 beds 3 baths1,805 sq. ft.
$379,900Active3 beds 3 baths1,805 sq. ft.7860 Ravenwood Lane, Maineville, OH 45039
MLS# 1854110Listed by: RECORD YEAR REALTY - New
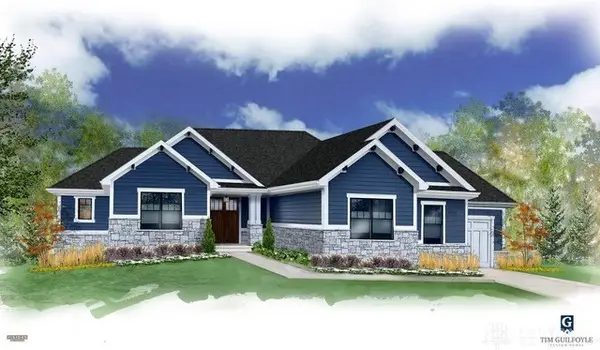 $756,000Active4 beds 3 baths
$756,000Active4 beds 3 baths1 Lot French Court, Maineville, OH 45039
MLS# 942226Listed by: COMEY & SHEPHERD REALTORS 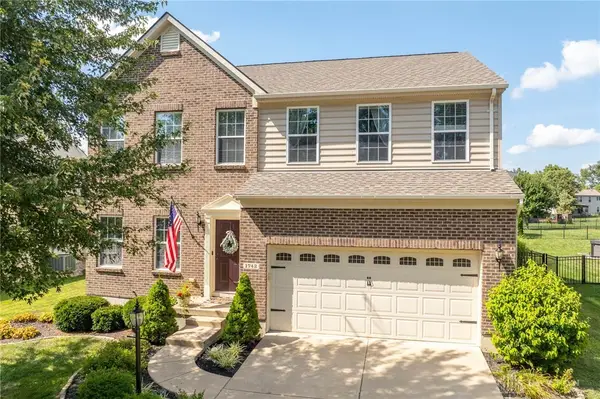 $465,000Pending4 beds 4 baths2,632 sq. ft.
$465,000Pending4 beds 4 baths2,632 sq. ft.1742 Amberwood Way, Maineville, OH 45039
MLS# 941882Listed by: COMEY & SHEPHERD REALTORS $284,999Pending2 beds 2 baths1,171 sq. ft.
$284,999Pending2 beds 2 baths1,171 sq. ft.2850 Chaise Lane, Maineville, OH 45039
MLS# 941264Listed by: COMEY & SHEPHERD REALTORS $659,900Active4 beds 3 baths2,545 sq. ft.
$659,900Active4 beds 3 baths2,545 sq. ft.8303 Zoar Road, Maineville, OH 45140
MLS# 1851188Listed by: NAVX REALTY, LLC $400,000Pending2 beds 3 baths2,640 sq. ft.
$400,000Pending2 beds 3 baths2,640 sq. ft.6729 Adena Circle, Maineville, OH 45039
MLS# 1849046Listed by: COMEY & SHEPHERD
