7462 Heaton Circle, Maineville, OH 45039
Local realty services provided by:ERA Petkus Weiss
7462 Heaton Circle,Maineville, OH 45039
$398,000
- 4 Beds
- 3 Baths
- 2,229 sq. ft.
- Single family
- Active
Listed by: sheri boone513-252-3647
Office: comey & shepherd realtors
MLS#:947094
Source:OH_DABR
Price summary
- Price:$398,000
- Price per sq. ft.:$178.56
- Monthly HOA dues:$36.67
About this home
Fall In Love & Get Ready to Move In! The Covered Front Porch Welcomes You to this Incredible Floor Plan that is Right Across from a Park! First Floor Offers a Private Study, Dining Room, Half Bath, Spacious Great Room & Kitchen! Walk out to the Large Patio with Covered Gazebo w/ Steel Roof, Raised Cedar Garden Bed, Fenced Yard & Beautiful Landscaping! Kitchen has Beautiful White Cabinetry, Island with Seating, Pantry, New Dishwasher, Vented Range Hood & Opens to the Great Room w/ Gas Fireplace & Large Windows that Allow Plenty of Light! Second Floor has a Family Room Loft Area, 4 Bedrooms, Laundry Room & 2 Full Bathrooms. Garage is Climate Controlled. Bathrooms have New Flooring, Plumbing Fixtures, Exhaust Fans, Lights & Mirrors, Primary Bath has a New Shower Enclosure! A 1 year Cinch Home Warranty is Included! Plenty of Room in this over 2,200 Sq Ft Home. Community features are a Pool, Play Areas, Pickle Ball, Basketball, Fishing Ponds & Green Space!
Contact an agent
Home facts
- Year built:2005
- Listing ID #:947094
- Added:7 day(s) ago
- Updated:November 10, 2025 at 05:32 PM
Rooms and interior
- Bedrooms:4
- Total bathrooms:3
- Full bathrooms:2
- Half bathrooms:1
- Living area:2,229 sq. ft.
Structure and exterior
- Year built:2005
- Building area:2,229 sq. ft.
- Lot area:0.19 Acres
Finances and disclosures
- Price:$398,000
- Price per sq. ft.:$178.56
New listings near 7462 Heaton Circle
- New
 $1,175,000Active4 beds 5 baths4,904 sq. ft.
$1,175,000Active4 beds 5 baths4,904 sq. ft.4942 Stone Lake, Maineville, OH 45039
MLS# 1861271Listed by: KELLER WILLIAMS ADVISORS  $375,000Pending3 beds 3 baths2,344 sq. ft.
$375,000Pending3 beds 3 baths2,344 sq. ft.845 Village Green Parkway, Maineville, OH 45039
MLS# 947306Listed by: COMEY & SHEPHERD REALTORS $360,000Pending3 beds 2 baths1,978 sq. ft.
$360,000Pending3 beds 2 baths1,978 sq. ft.8211 Melrose Lane, Maineville, OH 45039
MLS# 1860723Listed by: COLDWELL BANKER REALTY $280,000Active3 beds 1 baths1,072 sq. ft.
$280,000Active3 beds 1 baths1,072 sq. ft.8600 S St Rt 48, Hamilton Twp, OH 45039
MLS# 1859678Listed by: SIBCY CLINE, INC.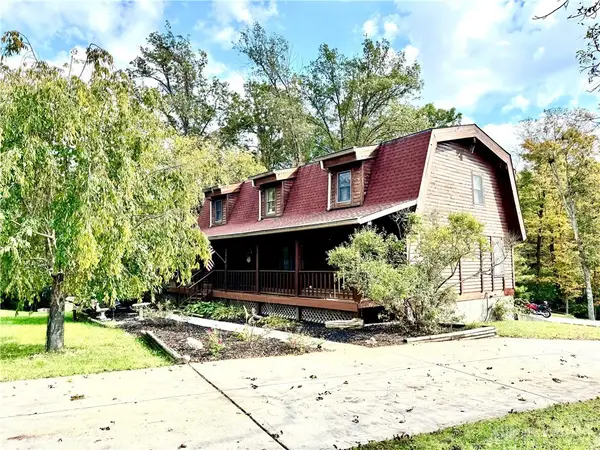 $479,000Active3 beds 3 baths2,600 sq. ft.
$479,000Active3 beds 3 baths2,600 sq. ft.2491 Old Mill Road, Maineville, OH 45039
MLS# 946090Listed by: EXP REALTY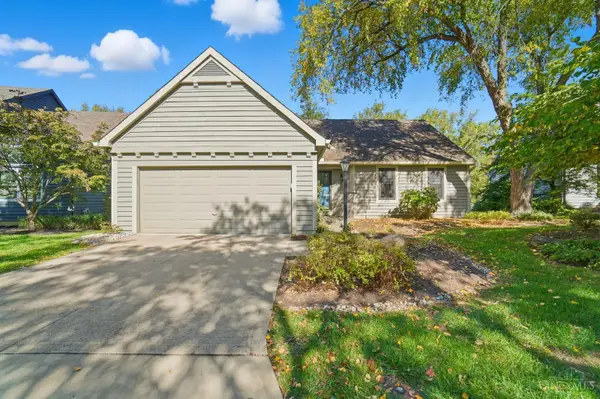 $400,000Pending3 beds 3 baths1,631 sq. ft.
$400,000Pending3 beds 3 baths1,631 sq. ft.3096 Chatham Court, Maineville, OH 45039
MLS# 1859432Listed by: COMEY & SHEPHERD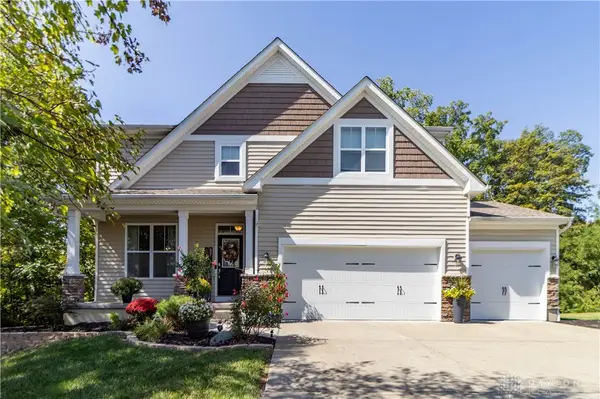 $575,000Active4 beds 4 baths3,090 sq. ft.
$575,000Active4 beds 4 baths3,090 sq. ft.880 Sunrise Ridge Court, Maineville, OH 45039
MLS# 946128Listed by: RE/MAX TIME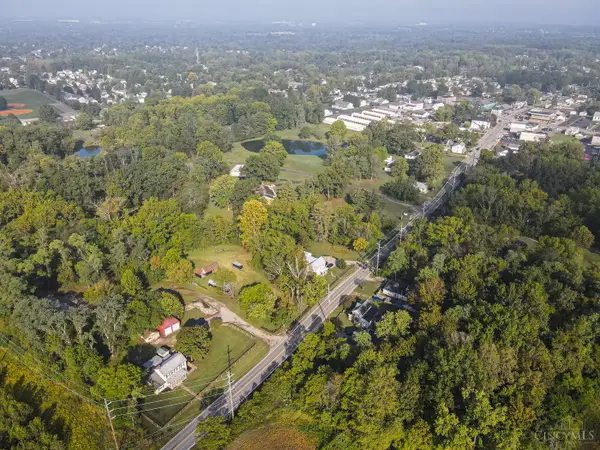 $650,000Active10 Acres
$650,000Active10 Acres0 S St Rt 48, Maineville, OH 45039
MLS# 1858823Listed by: KELLER WILLIAMS ADVISORS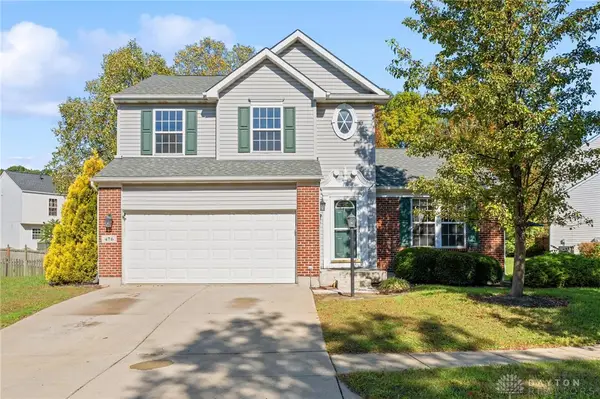 $320,000Active3 beds 3 baths1,630 sq. ft.
$320,000Active3 beds 3 baths1,630 sq. ft.476 Indian Pointe Drive, Maineville, OH 45039
MLS# 945891Listed by: KELLER WILLIAMS COMMUNITY PART
