15410 Turney Road, Maple Heights, OH 44137
Local realty services provided by:ERA Real Solutions Realty
Listed by:noureddine chehade
Office:exp realty, llc.
MLS#:5151811
Source:OH_NORMLS
Price summary
- Price:$164,900
- Price per sq. ft.:$100.92
About this home
Welcome home to this charming residence in Maple Heights, where modern updates and convenience blend effortlessly. Fully renovated in 2025, this home offers a fresh, move-in-ready feel. Inside, you'll find newly refinished floors with durable vinyl, fresh interior and exterior paint, and a stunning kitchen featuring brand-new cabinets, granite countertops, a new sink, and updated lighting throughout. All windows were replaced in 2025, and a new AC condenser and coil were installed for year-round comfort. With two full bathrooms, including one in the partially finished basement, the home provides flexibility for living and entertaining. A spacious two-car garage adds both convenience and functionality, offering extra storage or workspace. Besides its stylish updates, it’s ideally situated just minutes from Stafford Park, the Maple Heights Library, and a variety of shopping and dining options along Broadway Avenue. Quick access to I-480 and I-271 makes commuting around Northeast Ohio simple and convenient. With all major renovations completed and the City of Maple Heights point of sale inspection cleared with no violations, this beautifully updated property is ready for its next owner. Hurry, this home won’t last!
Contact an agent
Home facts
- Year built:1949
- Listing ID #:5151811
- Added:1 day(s) ago
- Updated:August 27, 2025 at 10:38 PM
Rooms and interior
- Bedrooms:3
- Total bathrooms:2
- Full bathrooms:2
- Living area:1,634 sq. ft.
Heating and cooling
- Cooling:Central Air
- Heating:Forced Air, Gas, Gravity
Structure and exterior
- Roof:Asphalt, Fiberglass
- Year built:1949
- Building area:1,634 sq. ft.
- Lot area:0.11 Acres
Utilities
- Water:Public
- Sewer:Public Sewer
Finances and disclosures
- Price:$164,900
- Price per sq. ft.:$100.92
- Tax amount:$4,861 (2024)
New listings near 15410 Turney Road
- New
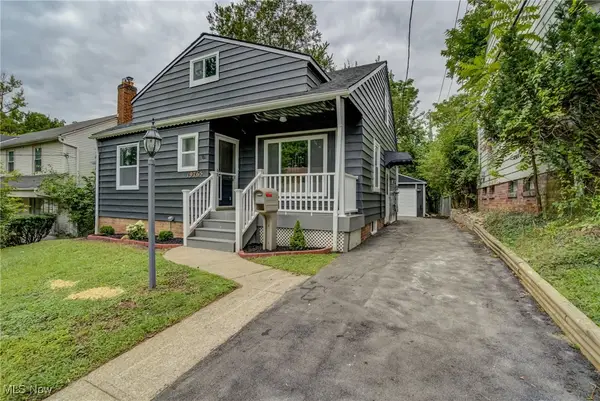 $185,000Active3 beds 3 baths2,128 sq. ft.
$185,000Active3 beds 3 baths2,128 sq. ft.19765 Maple Heights Boulevard, Maple Heights, OH 44137
MLS# 5152419Listed by: KELLER WILLIAMS GREATER METROPOLITAN - New
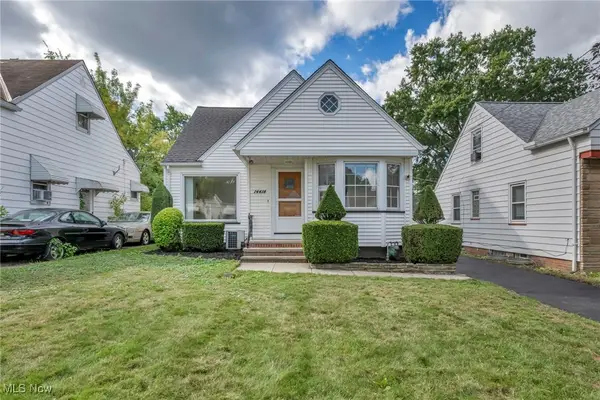 $160,000Active3 beds 2 baths2,189 sq. ft.
$160,000Active3 beds 2 baths2,189 sq. ft.14416 Tokay Avenue, Maple Heights, OH 44137
MLS# 5150818Listed by: RED 1 REALTY, LLC - New
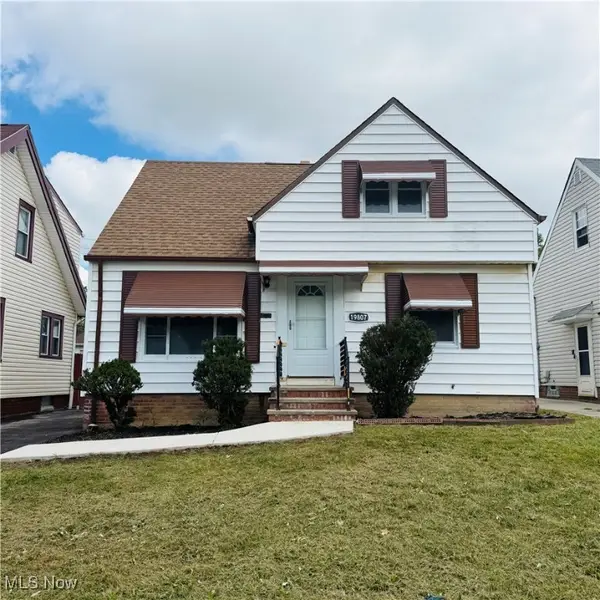 $170,000Active3 beds 2 baths1,553 sq. ft.
$170,000Active3 beds 2 baths1,553 sq. ft.19807 Gardenview Drive, Maple Heights, OH 44137
MLS# 5150483Listed by: C&D REALTY, LLP 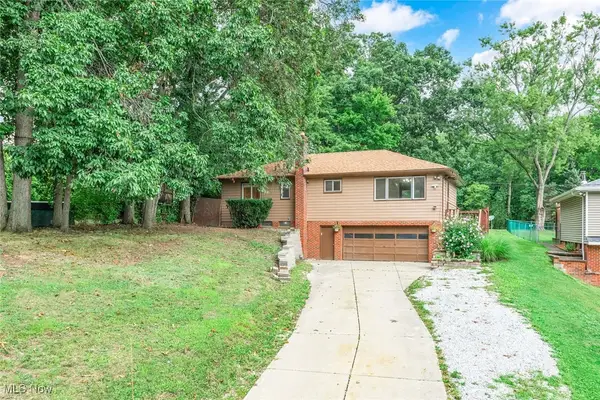 $199,900Pending3 beds 2 baths1,876 sq. ft.
$199,900Pending3 beds 2 baths1,876 sq. ft.14579 Schreiber Road, Maple Heights, OH 44137
MLS# 5149530Listed by: RE/MAX REAL ESTATE GROUP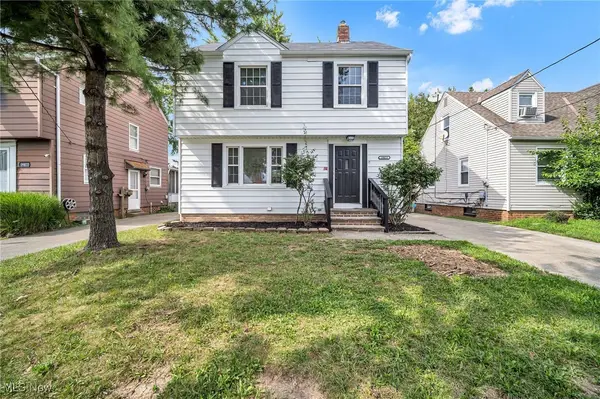 $198,888Pending3 beds 2 baths1,710 sq. ft.
$198,888Pending3 beds 2 baths1,710 sq. ft.19413 Raymond Street, Maple Heights, OH 44137
MLS# 5145526Listed by: EXP REALTY, LLC.- New
 $149,000Active3 beds 1 baths1,092 sq. ft.
$149,000Active3 beds 1 baths1,092 sq. ft.15505 Benhoff Drive, Maple Heights, OH 44137
MLS# 5149325Listed by: REALTY TRUST SERVICES, LLC 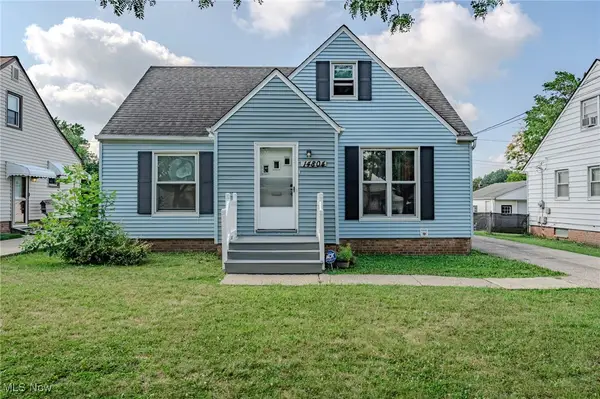 $143,500Pending3 beds 2 baths1,313 sq. ft.
$143,500Pending3 beds 2 baths1,313 sq. ft.14804 Rockside Road, Maple Heights, OH 44137
MLS# 5148327Listed by: REAL OF OHIO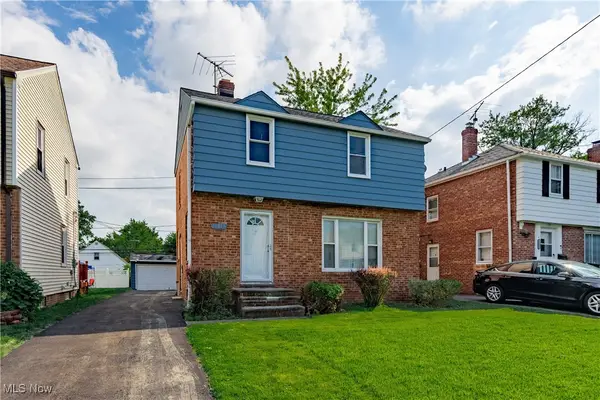 $139,900Pending3 beds 2 baths1,125 sq. ft.
$139,900Pending3 beds 2 baths1,125 sq. ft.20812 Hillgrove Avenue, Maple Heights, OH 44137
MLS# 5148845Listed by: KELLER WILLIAMS GREATER METROPOLITAN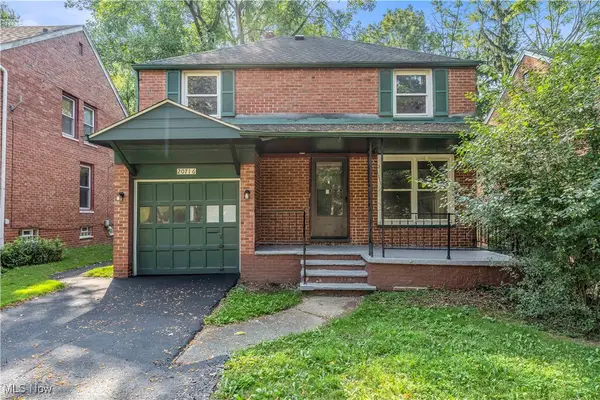 $139,900Pending3 beds 2 baths1,440 sq. ft.
$139,900Pending3 beds 2 baths1,440 sq. ft.20716 Kenyon Drive, Maple Heights, OH 44137
MLS# 5148828Listed by: RE/MAX HAVEN REALTY
