2058 Skyline Drive, Marblehead, OH 43440
Local realty services provided by:ERA Geyer Noakes Realty Group
2058 Skyline Drive,Marblehead, OH 43440
$449,900
- 3 Beds
- 2 Baths
- 1,392 sq. ft.
- Single family
- Active
Listed by: kyle m recker
Office: howard hanna - port clinton
MLS#:20253997
Source:OH_FMLS
Price summary
- Price:$449,900
- Price per sq. ft.:$323.2
About this home
Enjoy lake living in this spacious 3-4 bedroom, 2 full bath ranch situated on two lots with no HOA. This well-maintained home features an open-concept layout. The kitchens offers ample cabinetry and counter space, flowing into the dining area with patio doors leading to the deck. An optional fourth bedroom or flex space includes its own patio access, while the privately located primary bedroom offers added comfort and separation. A den off the kitchen has access to the hall full bath, and additional highlights include a laundry area and an attached 1-car garage with blacktop driveway. Outside, relax by the in-ground pool (2-5 ft deep) with newer liner, solar cover, and pergola-covered seating area. Located on a dead-end street just off Sandusky Bay, enjoy nearby water access with the option to install your own dock or lease dockage close by. Conveniently located near Johnson's Island and Bay Point, this property offers the perfect mix of comfort, recreation, and privacy.
Contact an agent
Home facts
- Year built:1959
- Listing ID #:20253997
- Added:99 day(s) ago
- Updated:January 14, 2026 at 02:28 PM
Rooms and interior
- Bedrooms:3
- Total bathrooms:2
- Full bathrooms:2
- Living area:1,392 sq. ft.
Heating and cooling
- Cooling:Central Air
- Heating:Baseboard, Electric
Structure and exterior
- Roof:Asphalt
- Year built:1959
- Building area:1,392 sq. ft.
Utilities
- Water:Public
- Sewer:Public Sewer
Finances and disclosures
- Price:$449,900
- Price per sq. ft.:$323.2
- Tax amount:$3,455 (2024)
New listings near 2058 Skyline Drive
- New
 $1,395,000Active1 beds 2 baths832 sq. ft.
$1,395,000Active1 beds 2 baths832 sq. ft.902 E Main Street, Marblehead, OH 43440
MLS# 20260103Listed by: HOWARD HANNA - CATAWBA - New
 $895,000Active3 beds 2 baths1,484 sq. ft.
$895,000Active3 beds 2 baths1,484 sq. ft.828 E Main Street, Marblehead, OH 43440
MLS# 20260104Listed by: HOWARD HANNA - CATAWBA - New
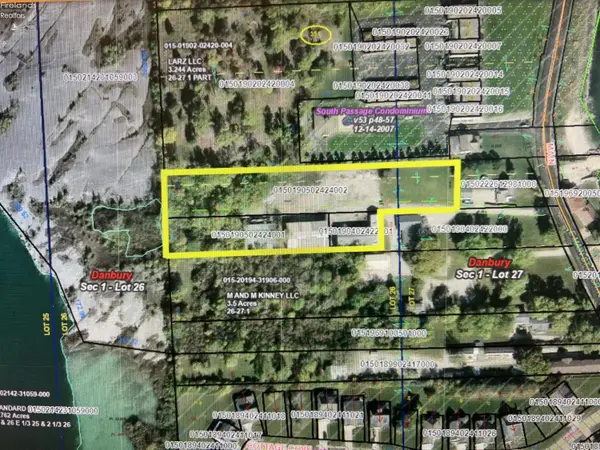 $349,000Active2.59 Acres
$349,000Active2.59 Acres828 E Main (rear) Street, Marblehead, OH 43440
MLS# 20260107Listed by: HOWARD HANNA - CATAWBA 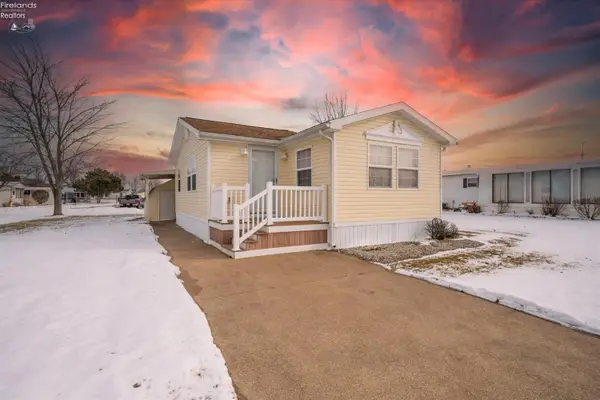 $144,900Pending2 beds 1 baths915 sq. ft.
$144,900Pending2 beds 1 baths915 sq. ft.104 W Bass Circle, Marblehead, OH 43440
MLS# 20260051Listed by: CENTURY 21 BOLTE REAL ESTATE - CATAWBA- Coming SoonOpen Sat, 10 to 11:30am
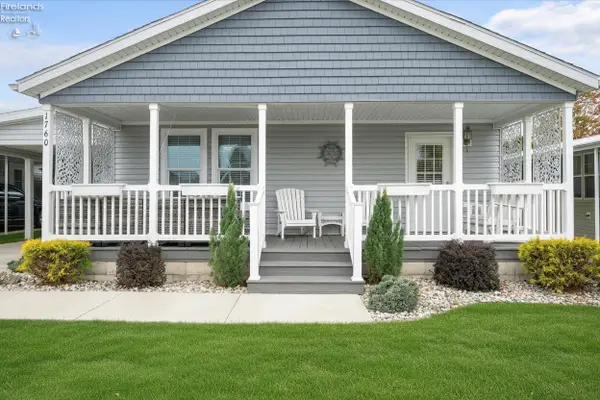 $419,900Coming Soon3 beds 2 baths
$419,900Coming Soon3 beds 2 baths1760 N Merrimac Avenue, Marblehead, OH 43440
MLS# 20260069Listed by: KEY REALTY - New
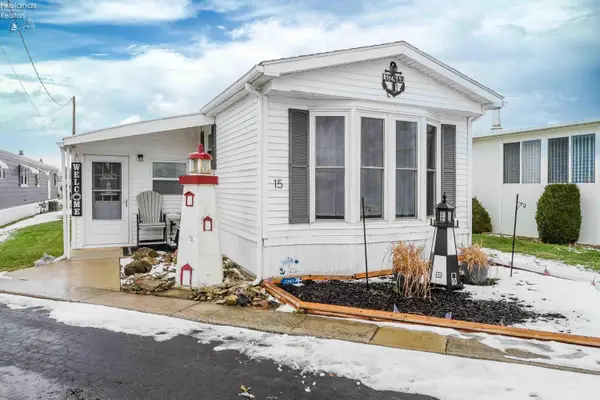 $103,000Active2 beds 1 baths924 sq. ft.
$103,000Active2 beds 1 baths924 sq. ft.8175 E Northshore Boulevard #15, Marblehead, OH 43440
MLS# 20260040Listed by: HOWARD HANNA - PORT CLINTON 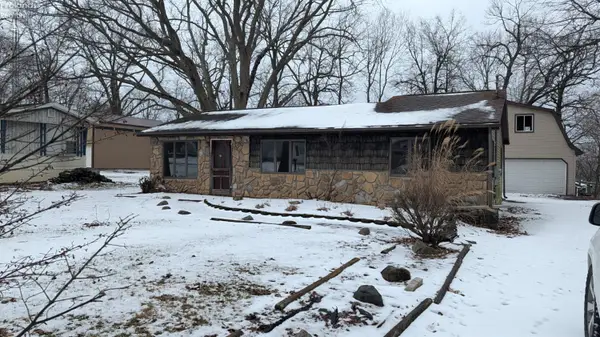 $120,000Pending2 beds 1 baths976 sq. ft.
$120,000Pending2 beds 1 baths976 sq. ft.106 N Hidden Beach Road, Marblehead, OH 43440
MLS# 20260032Listed by: WEICHERT, REALTORS-MORGAN REALTY GROUP- New
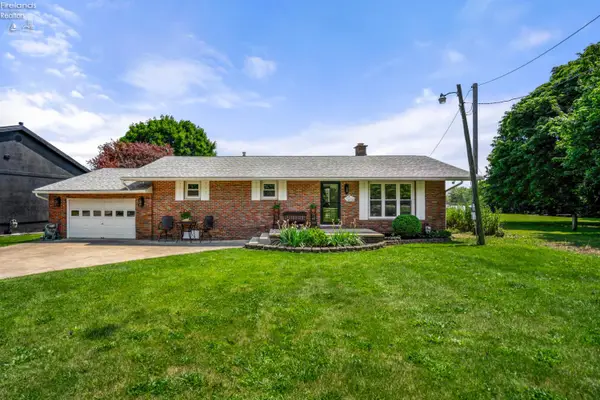 $375,000Active3 beds 1 baths1,150 sq. ft.
$375,000Active3 beds 1 baths1,150 sq. ft.10700 E Bayshore Road, Marblehead, OH 43440
MLS# 20260024Listed by: KELLER WILLIAMS CITYWIDE-PC 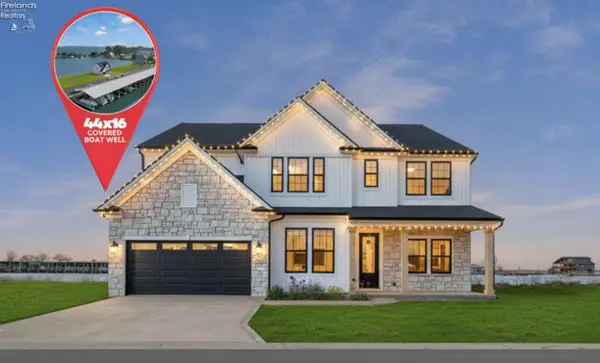 $1,550,000Active5 beds 5 baths3,018 sq. ft.
$1,550,000Active5 beds 5 baths3,018 sq. ft.8335 Reserve Way, Marblehead, OH 43440
MLS# 20260013Listed by: KEY REALTY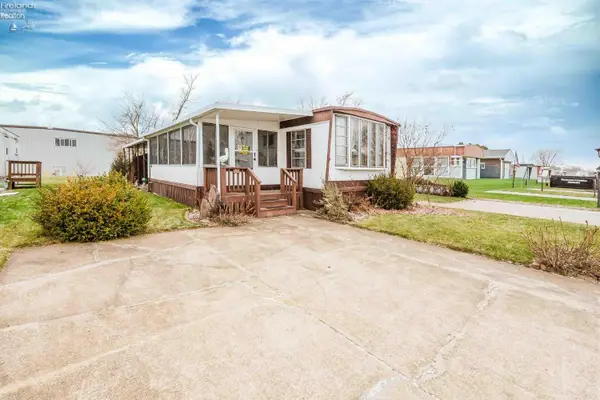 $63,900Active2 beds 1 baths868 sq. ft.
$63,900Active2 beds 1 baths868 sq. ft.116 Rathbun Drive, Marblehead, OH 43440
MLS# 20254694Listed by: HOWARD HANNA - PORT CLINTON
