3175 S Memorial Shoreway Drive, Marblehead, OH 43440
Local realty services provided by:ERA Geyer Noakes Realty Group
3175 S Memorial Shoreway Drive,Marblehead, OH 43440
$599,999
- 3 Beds
- 2 Baths
- 2,240 sq. ft.
- Single family
- Active
Listed by: raven cramer
Office: key realty
MLS#:20253306
Source:OH_FMLS
Price summary
- Price:$599,999
- Price per sq. ft.:$267.86
About this home
Discover the rare opportunity to own a modern retreat on coveted Johnson's Island, a private gated community celebrated for its rich history, exclusivity, and waterfront lifestyle. Nestled along the shores of Sandusky Bay, Johnson's Island has long been admired for its heritage and natural beautyoffering residents a serene escape just minutes from the mainland providing easy access to all of Vacationland's incredible amenities.Built in 2018, this 2,240 sq ft residence perfectly balances contemporary design with timeless charm. Featuring 3 spacious bedrooms and 2 full bathrooms, the home showcases stone accents, a custom chef's kitchen, and designer accent walls that create both warmth and sophistication. The open floor plan flows effortlessly, making it ideal for entertaining and everyday living.Step onto your private balcony to take in stunning panoramic views of the Bay, or retreat to the back patio where a covered pergola provides the perfect setting to relax in a peaceful, wooded atmosphere filled with wildlife.Whether hosting family and friends or enjoying quiet mornings in nature, this Johnson's Island home embodies the lifestyle of luxury, history, and waterfront tranquilitya true gem in one of Ohio's most coveted island communities.
Contact an agent
Home facts
- Year built:2018
- Listing ID #:20253306
- Added:172 day(s) ago
- Updated:February 14, 2026 at 04:09 PM
Rooms and interior
- Bedrooms:3
- Total bathrooms:2
- Full bathrooms:2
- Living area:2,240 sq. ft.
Heating and cooling
- Cooling:Central Air
- Heating:Electric, Forced Air
Structure and exterior
- Roof:Asphalt
- Year built:2018
- Building area:2,240 sq. ft.
- Lot area:0.23 Acres
Utilities
- Water:Cistern
- Sewer:Septic Tank
Finances and disclosures
- Price:$599,999
- Price per sq. ft.:$267.86
- Tax amount:$4,524 (2023)
New listings near 3175 S Memorial Shoreway Drive
- New
 $399,000Active-- beds 2 baths1,532 sq. ft.
$399,000Active-- beds 2 baths1,532 sq. ft.1914 S Bayview Drive, Marblehead, OH 43440
MLS# 20260393Listed by: NORTH BAY REALTY, LLC - Open Sat, 11am to 1pmNew
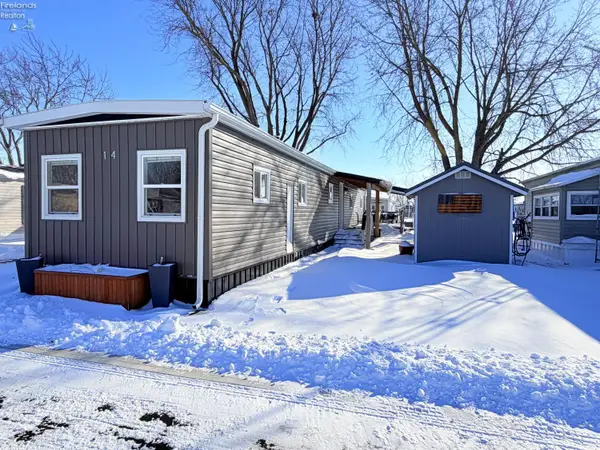 $395,000Active3 beds 2 baths924 sq. ft.
$395,000Active3 beds 2 baths924 sq. ft.1510 N Buck Road #14, Marblehead, OH 43440
MLS# 20260340Listed by: NORTHEAST REAL ESTATE GROUP, LLC 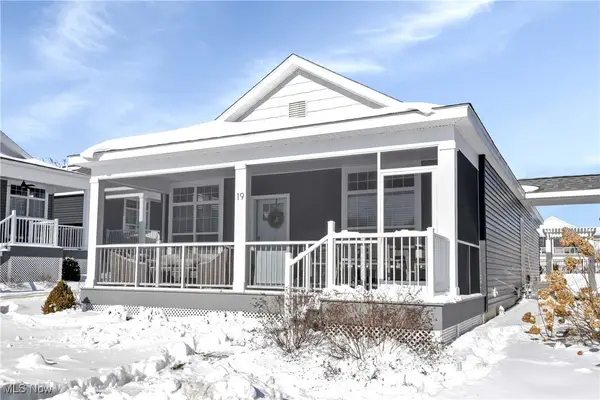 $514,999Active3 beds 2 baths
$514,999Active3 beds 2 baths10850 E Bayshore Road #Canal 19, Marblehead, OH 43440
MLS# 5184270Listed by: STREET SOTHEBY'S INTERNATIONAL REALTY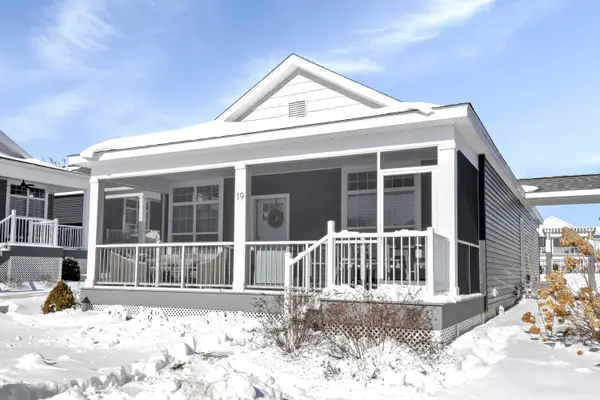 $514,999Active3 beds 2 baths1,372 sq. ft.
$514,999Active3 beds 2 baths1,372 sq. ft.10850 E Bayshore Road W Canal, Marblehead, OH 43440
MLS# 226003006Listed by: STREET SOTHEBY'S INTERNATIONAL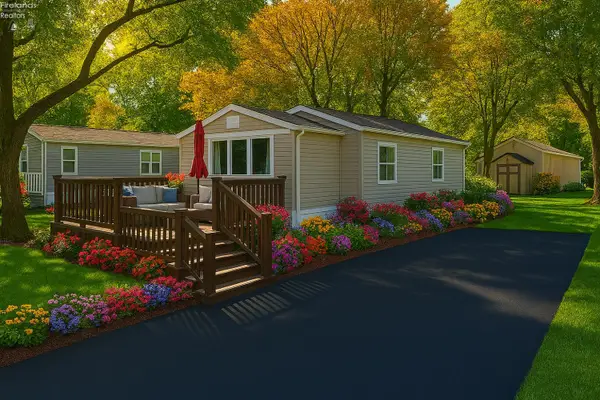 $154,900Active2 beds 1 baths720 sq. ft.
$154,900Active2 beds 1 baths720 sq. ft.1600 N Buck Road #35, Marblehead, OH 43440
MLS# 20260200Listed by: HOWARD HANNA - PORT CLINTON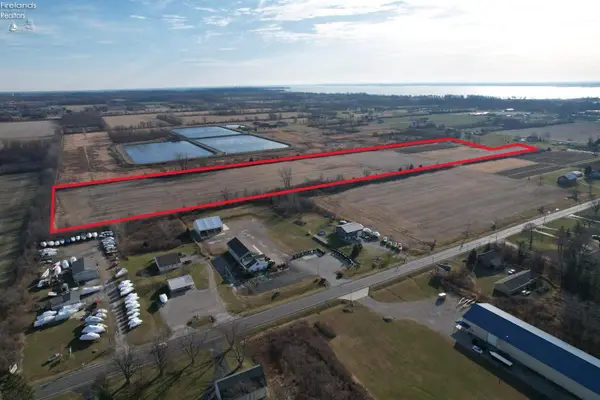 $675,000Active25.5 Acres
$675,000Active25.5 Acres0 State Route 269, Marblehead, OH 43440
MLS# 20260193Listed by: WEICHERT, REALTORS-MORGAN REALTY GROUP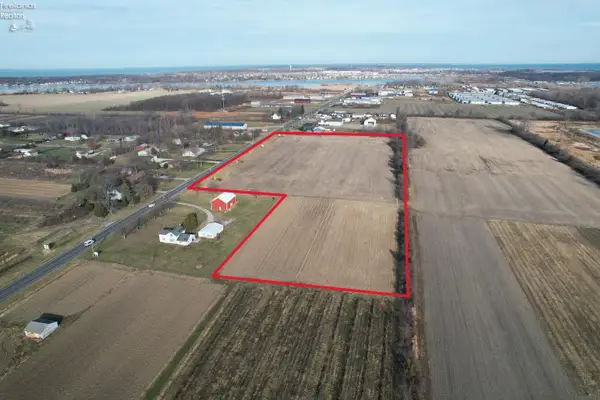 $975,000Active12.03 Acres
$975,000Active12.03 Acres0 Sr 269, Marblehead, OH 43440
MLS# 20260194Listed by: WEICHERT, REALTORS-MORGAN REALTY GROUP $1,395,000Active1 beds 2 baths832 sq. ft.
$1,395,000Active1 beds 2 baths832 sq. ft.902 E Main Street, Marblehead, OH 43440
MLS# 20260103Listed by: HOWARD HANNA - CATAWBA $895,000Active3 beds 2 baths1,484 sq. ft.
$895,000Active3 beds 2 baths1,484 sq. ft.828 E Main Street, Marblehead, OH 43440
MLS# 20260104Listed by: HOWARD HANNA - CATAWBA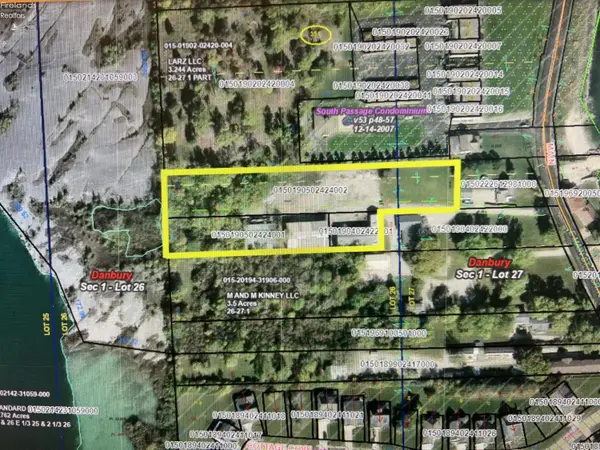 $349,000Active2.59 Acres
$349,000Active2.59 Acres828 E Main (rear) Street, Marblehead, OH 43440
MLS# 20260107Listed by: HOWARD HANNA - CATAWBA

