721 Laurel Avenue, Marblehead, OH 43440
Local realty services provided by:ERA Geyer Noakes Realty Group
721 Laurel Avenue,Marblehead, OH 43440
$579,900
- 3 Beds
- 2 Baths
- 2,425 sq. ft.
- Single family
- Active
Listed by: kyle m recker
Office: howard hanna - port clinton
MLS#:20253338
Source:OH_FMLS
Price summary
- Price:$579,900
- Price per sq. ft.:$239.13
About this home
AMAZING OPPORTUNITY, LOCATED OUTSIDE THE GATES OF LAKESIDE, WITH 36x58 OUTBUILDING, heated, concrete floor, three overhang doors, large concrete pad in-front of the bays/partial driveway. WEEKLY RENTAL PERMITTED - YES! This nearly all brick, 2,400+ sqft, 3 bedroom, plus loft, 3 car attached garage, two side yards. Covered front porch - perfect for morning tea or coffee - leads you into the living/dining room w/original hardwood floors, bay window. Oversized eat-in kitchen with loads of cabinet and counter space, appliances convey. Back sunroom with wood burning stove with access to the bonus room attached to garage -- great spot for entertaining. First floor full bath and bedroom off living/dining room. Second floor offers two bedrooms, landing w/hardwood floors, and access to full bath. You are located outside the gates of lakeside, Danbury School District, downtown Marblehead with shopping and eateries. Parcels included in the sale:0141128600068000 and0140301204671000. If you want to Experience the Lake Living Lifestyle within the Lakeside Marblehead footprint, look no further!
Contact an agent
Home facts
- Year built:1926
- Listing ID #:20253338
- Added:171 day(s) ago
- Updated:February 14, 2026 at 04:09 PM
Rooms and interior
- Bedrooms:3
- Total bathrooms:2
- Full bathrooms:2
- Living area:2,425 sq. ft.
Heating and cooling
- Cooling:Window
- Heating:Gas, Hot Water
Structure and exterior
- Roof:Asphalt
- Year built:1926
- Building area:2,425 sq. ft.
- Lot area:0.33 Acres
Utilities
- Water:Public
- Sewer:Public Sewer
Finances and disclosures
- Price:$579,900
- Price per sq. ft.:$239.13
- Tax amount:$6,173 (2024)
New listings near 721 Laurel Avenue
- New
 $399,000Active-- beds 2 baths1,532 sq. ft.
$399,000Active-- beds 2 baths1,532 sq. ft.1914 S Bayview Drive, Marblehead, OH 43440
MLS# 20260393Listed by: NORTH BAY REALTY, LLC - Open Sat, 11am to 1pmNew
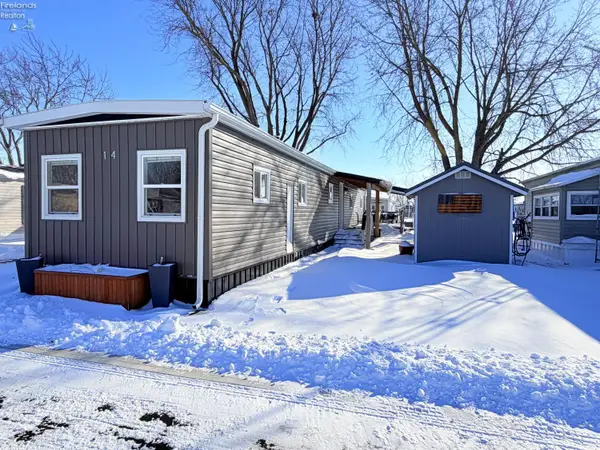 $395,000Active3 beds 2 baths924 sq. ft.
$395,000Active3 beds 2 baths924 sq. ft.1510 N Buck Road #14, Marblehead, OH 43440
MLS# 20260340Listed by: NORTHEAST REAL ESTATE GROUP, LLC 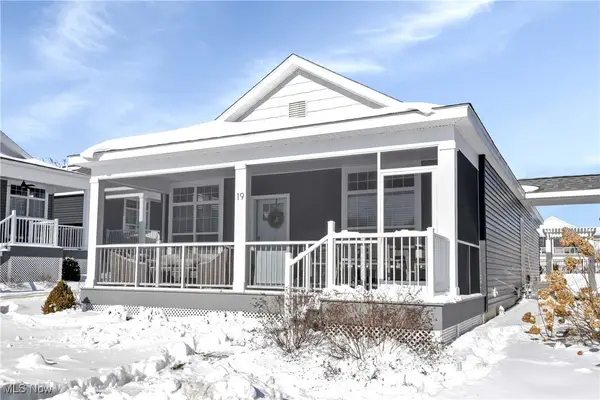 $514,999Active3 beds 2 baths
$514,999Active3 beds 2 baths10850 E Bayshore Road #Canal 19, Marblehead, OH 43440
MLS# 5184270Listed by: STREET SOTHEBY'S INTERNATIONAL REALTY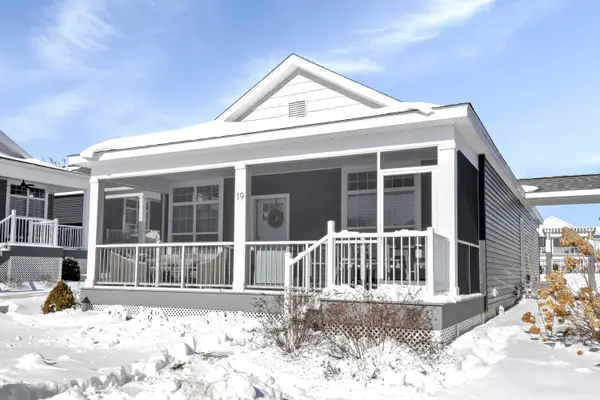 $514,999Active3 beds 2 baths1,372 sq. ft.
$514,999Active3 beds 2 baths1,372 sq. ft.10850 E Bayshore Road W Canal, Marblehead, OH 43440
MLS# 226003006Listed by: STREET SOTHEBY'S INTERNATIONAL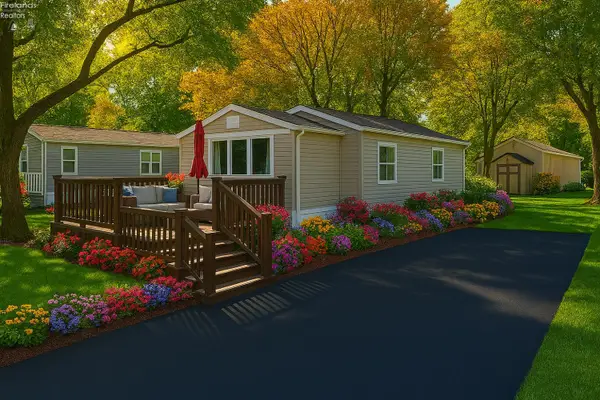 $154,900Active2 beds 1 baths720 sq. ft.
$154,900Active2 beds 1 baths720 sq. ft.1600 N Buck Road #35, Marblehead, OH 43440
MLS# 20260200Listed by: HOWARD HANNA - PORT CLINTON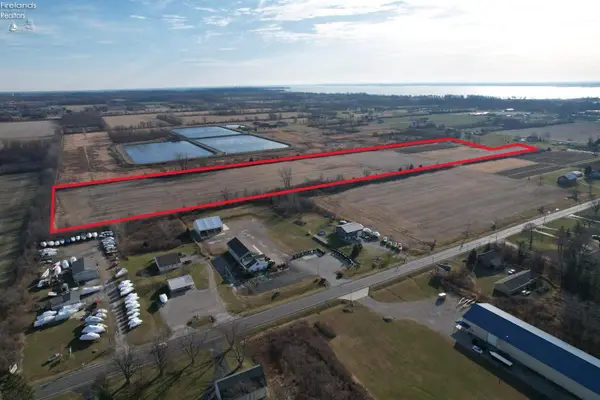 $675,000Active25.5 Acres
$675,000Active25.5 Acres0 State Route 269, Marblehead, OH 43440
MLS# 20260193Listed by: WEICHERT, REALTORS-MORGAN REALTY GROUP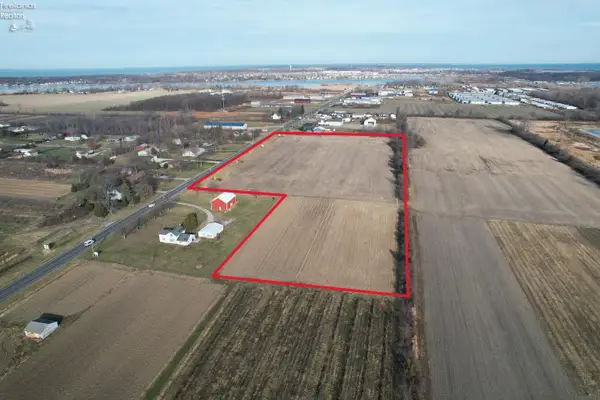 $975,000Active12.03 Acres
$975,000Active12.03 Acres0 Sr 269, Marblehead, OH 43440
MLS# 20260194Listed by: WEICHERT, REALTORS-MORGAN REALTY GROUP $1,395,000Active1 beds 2 baths832 sq. ft.
$1,395,000Active1 beds 2 baths832 sq. ft.902 E Main Street, Marblehead, OH 43440
MLS# 20260103Listed by: HOWARD HANNA - CATAWBA $895,000Active3 beds 2 baths1,484 sq. ft.
$895,000Active3 beds 2 baths1,484 sq. ft.828 E Main Street, Marblehead, OH 43440
MLS# 20260104Listed by: HOWARD HANNA - CATAWBA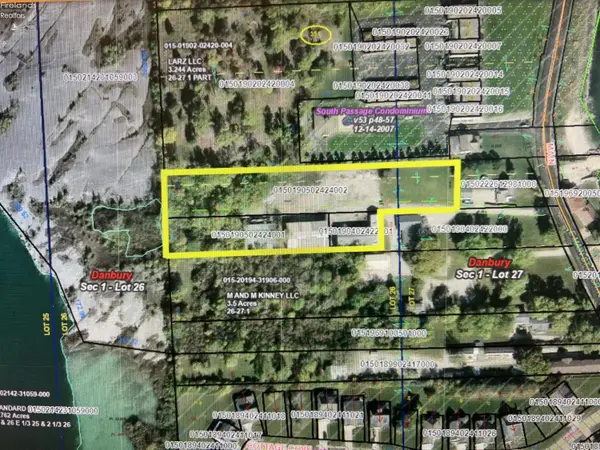 $349,000Active2.59 Acres
$349,000Active2.59 Acres828 E Main (rear) Street, Marblehead, OH 43440
MLS# 20260107Listed by: HOWARD HANNA - CATAWBA

