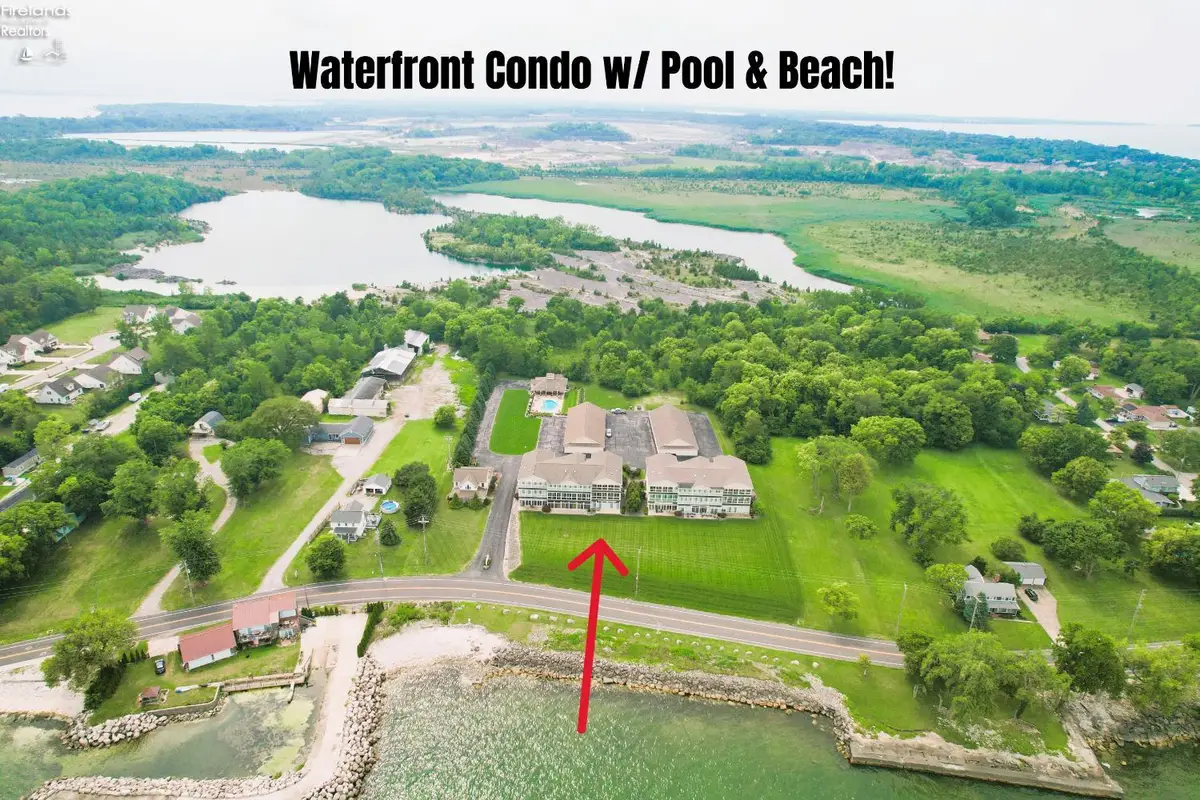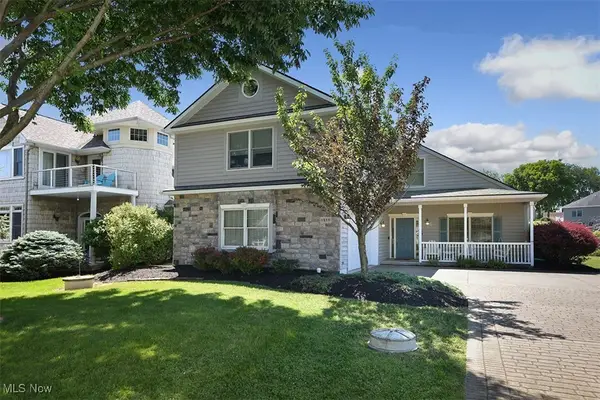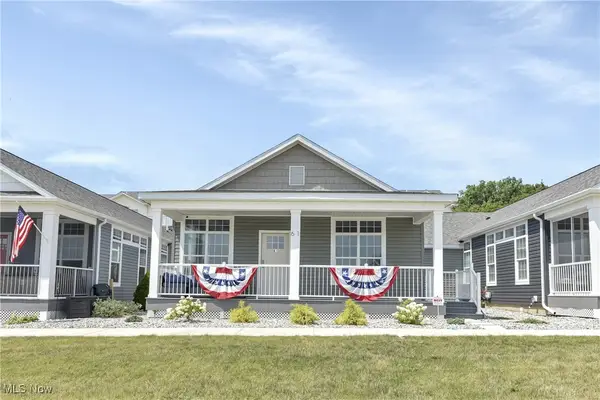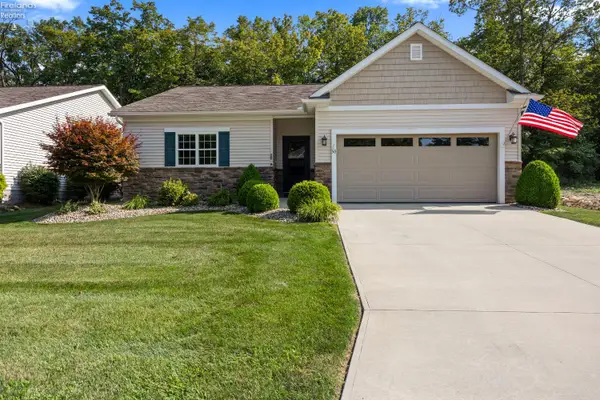812 E Main Street #2D, Marblehead, OH 43440
Local realty services provided by:ERA Geyer Noakes Realty Group



812 E Main Street #2D,Marblehead, OH 43440
$589,000
- 3 Beds
- 2 Baths
- 2,094 sq. ft.
- Condominium
- Active
Upcoming open houses
- Sat, Aug 1602:00 pm - 04:00 pm
Listed by:jeffrey brower
Office:keller williams greater cleveland northeast
MLS#:20252939
Source:OH_FMLS
Price summary
- Price:$589,000
- Price per sq. ft.:$281.28
About this home
Welcome to South Passage! This quiet 18-unit condo community sits at the tip of the Marblehead Peninsula, just steps away from the iconic Marblehead Lighthouse. This 2nd floor condo with interior elevator and wide halls & doors is ADA compliant. Waterfront property with a small beach to hand-launch watercraft! A 2.4 Million dollar renovation is being completed by June 26 which will completely transform the building's exterior style and appearance, see photos for renditions. Sellers have paid the 135k renovation assessment, so the new owner can move right into a newly updated building. Executive clubhouse w/ exercise equipment, outdoor in-ground pool, and large green space. 2 car deeded garage which is great for the lake toys! (HOA pays garage electric) This 2nd floor unit boasts a gorgeous floor-to-ceiling view of Lake Erie. Watch the boat traffic pass by including the Jet Express to the islands. Updates: 2019 appliances, 2022/2025 flooring, 2019 LED lighting, 2023 HWT, 2023 High Efficiency HVAC system, 2020 reverse osmosis water filtration, newer roof. This large one-floor open concept condo has an amazing view of the lake. All new front floor to ceiling windows being replaced as a part of the building renovation. See color & trim package for renovation in photos. Cozy gas fireplace. Large primary suite with a generous walk in closet. This super quiet community is the perfect place to get away and feels like a small exclusive resort. Buildings have locked exterior entry and individual interior door entry, great for security and peace of mind. See the couple in the drone photos who are lounging in the pool?! That could be you! Financially well-run HOA. Very close to the new Wave Restaurant, downtown Marblehead, and the Kelleys Island Ferry. Amazing sunrises await; You will never want to leave! Schedule your showing today and start living lake life tomorrow in this quiet, private, and pet friendly lakefront community in the Village of Marblehead.
Contact an agent
Home facts
- Year built:2007
- Listing Id #:20252939
- Added:13 day(s) ago
- Updated:August 04, 2025 at 03:18 PM
Rooms and interior
- Bedrooms:3
- Total bathrooms:2
- Full bathrooms:2
- Living area:2,094 sq. ft.
Heating and cooling
- Cooling:Central Air
- Heating:Electric, Forced Air
Structure and exterior
- Roof:Asphalt
- Year built:2007
- Building area:2,094 sq. ft.
Utilities
- Water:Public
- Sewer:Public Sewer
Finances and disclosures
- Price:$589,000
- Price per sq. ft.:$281.28
- Tax amount:$4,414
New listings near 812 E Main Street #2D
- New
 $639,900Active4 beds 2 baths2,578 sq. ft.
$639,900Active4 beds 2 baths2,578 sq. ft.410 E Main Street, Lakeside Marblehead, OH 43440
MLS# 5147760Listed by: KELLER WILLIAMS CITYWIDE  $589,000Active3 beds 2 baths2,094 sq. ft.
$589,000Active3 beds 2 baths2,094 sq. ft.812 E Main Street, Lakeside Marblehead, OH 43440
MLS# 5145016Listed by: KELLER WILLIAMS GREATER CLEVELAND NORTHEAST $899,900Pending4 beds 3 baths2,493 sq. ft.
$899,900Pending4 beds 3 baths2,493 sq. ft.3935 Quarrystone Court, Lakeside Marblehead, OH 43440
MLS# 5136850Listed by: CENTURY 21 DEPIERO & ASSOCIATES, INC.- New
 $459,900Active3 beds 2 baths1,326 sq. ft.
$459,900Active3 beds 2 baths1,326 sq. ft.2729 S Harbor Bay Drive, Marblehead, OH 43440
MLS# 20253023Listed by: HOWARD HANNA - PORT CLINTON - Open Sat, 12 to 2pmNew
 $499,000Active3 beds 2 baths
$499,000Active3 beds 2 baths10850 E Bayshore Road #Crane Way 61, Marblehead, OH 43440
MLS# 5145032Listed by: STREET SOTHEBY'S INTERNATIONAL REALTY - New
 $374,900Active2 beds 2 baths1,340 sq. ft.
$374,900Active2 beds 2 baths1,340 sq. ft.313 Lighthouse Oval, Marblehead, OH 43440
MLS# 20253017Listed by: HOWARD HANNA - PORT CLINTON  $79,900Active2 beds 1 baths720 sq. ft.
$79,900Active2 beds 1 baths720 sq. ft.999 N Buck Road #38, Marblehead, OH 43440
MLS# 20252950Listed by: HOWARD HANNA - PORT CLINTON- Open Sat, 12 to 2pm
 $485,000Active3 beds 2 baths1,372 sq. ft.
$485,000Active3 beds 2 baths1,372 sq. ft.10850 E Bayshore Road, Marblehead, OH 43440
MLS# 225028361Listed by: STREET SOTHEBY'S INTERNATIONAL - Open Sat, 12 to 2pm
 $485,000Active3 beds 2 baths
$485,000Active3 beds 2 baths10850 E Bayshore Road #Cardinal 117, Marblehead, OH 43440
MLS# 5143933Listed by: STREET SOTHEBY'S INTERNATIONAL REALTY
