100 Maple Shade Drive, Marietta, OH 45750
Local realty services provided by:ERA Real Solutions Realty
Upcoming open houses
- Sun, Feb 2201:00 pm - 03:00 pm
Listed by: ryan henry, ryan henry
Office: redd, brown and williams
MLS#:5169908
Source:OH_NORMLS
Price summary
- Price:$465,000
- Price per sq. ft.:$108.62
About this home
Classic Elegance meets versatile living, located at 100 Maple Shade Dr, this distinguished 1951 home sits on nearly half
an acre in Marietta, offering 4 bedrooms and 1.5 baths in the main home with over 3,300 sq. Ft of finished living space,
as well as an additional nearly 1,200 sq. Ft basement AND full walk-up 3rd floor attic make the main house possibilities
endless. To add to this, the owners have fully finished an additional 700 sq. ft. In-law suite above the garage, to include
a kitchen, full bath, and bedroom/living space!
Walk inside and notice the large entrance foyer leading you to discover a gracious living room with plaster crown
moulding and a large stately fireplace blending charm and warmth. The gourmet kitchen features maple cabinetry,
granite countertops, some newer appliances, and a bar opening into a cozy family room with cathedral wood ceilings
and gas-log fireplace. Also there is a large formal dinning room and main-floor den (or flex space) which offers space
for a home office or additional bedroom.
Downstairs, the lower level includes a recreation area with another large fireplace - ready to be fully finished for
additional living space. The remainder of the basement is ample storage as well as the laundry/utility room space.
Leading upstairs to the 2nd floor you notice the gorgeous original hardwood floors, as well as the cherry trim and stair
treads giving it a polished and warm feel. At the top of the stairs you can appreciate the space, noticing 4 bedrooms
and a full bath, with ample closet space throughout this home. A second staircase leads you up to the third floor/ attic
space of the home which again the possibilities for this space are endless.
Set on a large, level lot, this home offers many outdoor possibilities as well - from gardening to entertaining. The patio
area outback is ideal for relaxing or hosting friends. The property includes an attached 2-car heated garage and extra
Contact an agent
Home facts
- Year built:1951
- Listing ID #:5169908
- Added:105 day(s) ago
- Updated:February 19, 2026 at 03:10 PM
Rooms and interior
- Bedrooms:5
- Total bathrooms:3
- Full bathrooms:2
- Half bathrooms:1
- Living area:4,281 sq. ft.
Heating and cooling
- Cooling:Attic Fan, Central Air
- Heating:Forced Air, Gas
Structure and exterior
- Roof:Asphalt
- Year built:1951
- Building area:4,281 sq. ft.
- Lot area:0.46 Acres
Utilities
- Water:Public
- Sewer:Public Sewer
Finances and disclosures
- Price:$465,000
- Price per sq. ft.:$108.62
- Tax amount:$3,698 (2024)
New listings near 100 Maple Shade Drive
- New
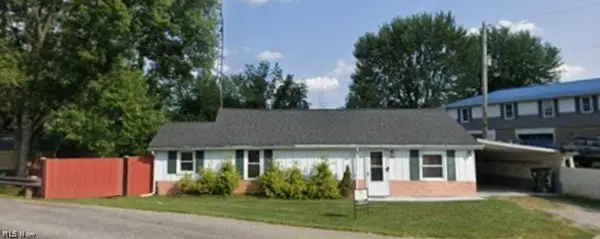 $115,000Active3 beds 1 baths
$115,000Active3 beds 1 baths4940 State Route 26, Marietta, OH 45750
MLS# 5186821Listed by: CAROL GOFF & ASSOCIATES 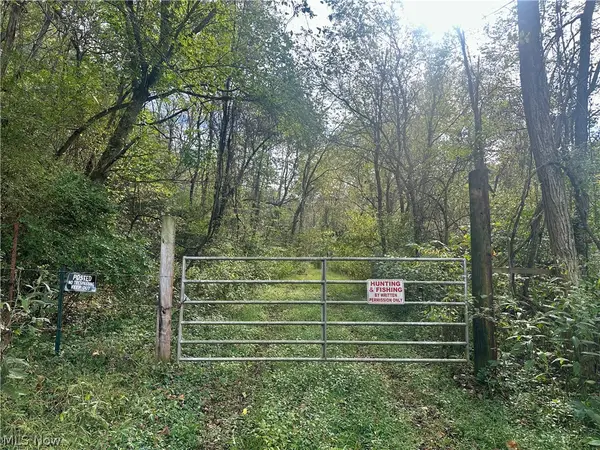 $200,000Pending108 Acres
$200,000Pending108 Acres0 Tadpole Run Rd, Marietta, OH 45750
MLS# 5187070Listed by: WHITETAIL PROPERTIES REAL ESTATE LLC- New
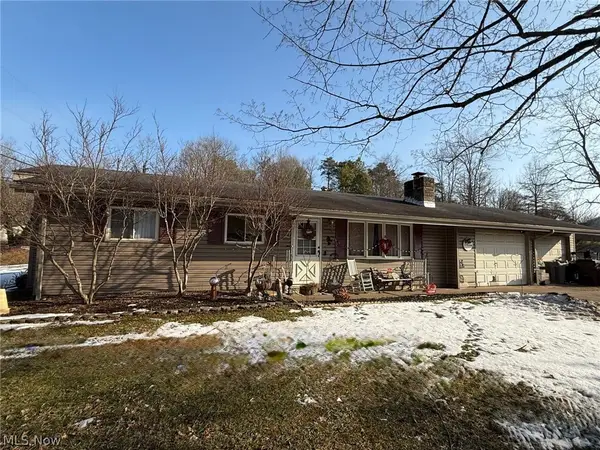 $184,900Active3 beds 1 baths1,499 sq. ft.
$184,900Active3 beds 1 baths1,499 sq. ft.20 Silver Globe Road, Marietta, OH 45750
MLS# 5186623Listed by: MCCARTHY REAL ESTATE, INC. - New
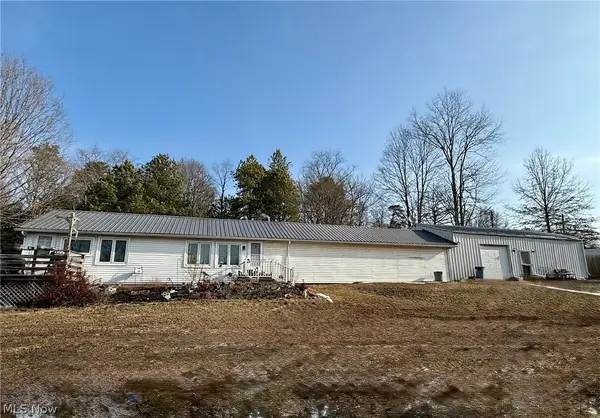 $174,900Active2 beds 1 baths1,008 sq. ft.
$174,900Active2 beds 1 baths1,008 sq. ft.20043 State Route 550, Marietta, OH 45750
MLS# 5186714Listed by: MCCARTHY REAL ESTATE, INC. - New
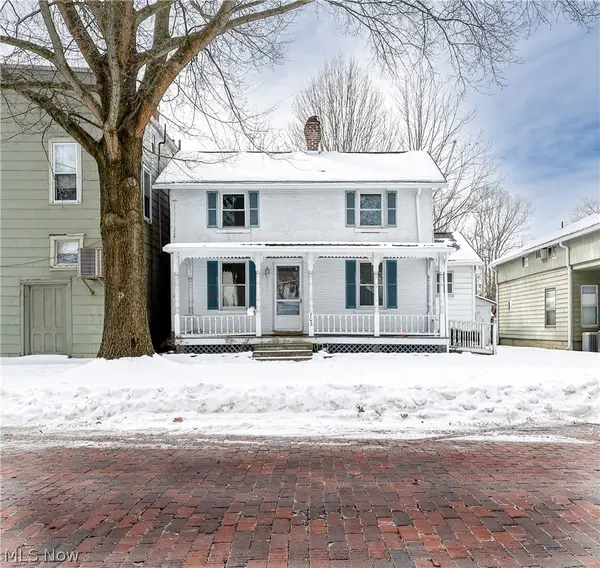 $155,000Active3 beds 2 baths1,353 sq. ft.
$155,000Active3 beds 2 baths1,353 sq. ft.703 6th Street, Marietta, OH 45750
MLS# 5186126Listed by: BERKSHIRE HATHAWAY HOMESERVICES PROFESSIONAL REALTY 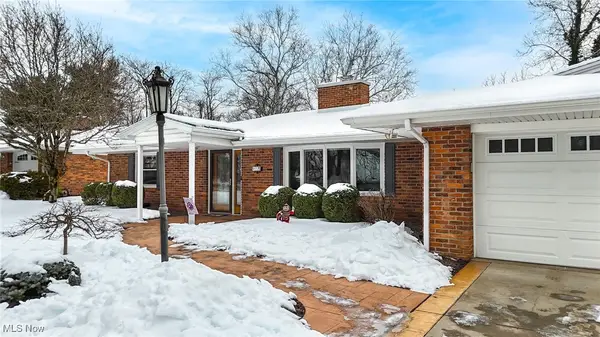 $369,000Active3 beds 2 baths1,957 sq. ft.
$369,000Active3 beds 2 baths1,957 sq. ft.922 Glendale Road, Marietta, OH 45750
MLS# 5183651Listed by: CENTURY 21 FULL SERVICE, LLC.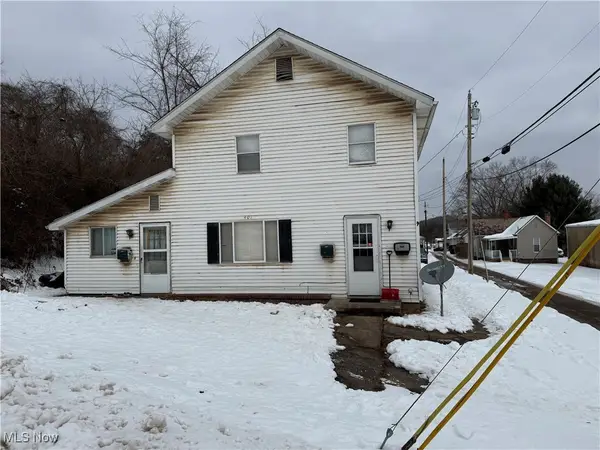 $150,000Pending4 beds 3 baths
$150,000Pending4 beds 3 baths401 Lancaster Street, Marietta, OH 45750
MLS# 5185338Listed by: MCCARTHY REAL ESTATE, INC.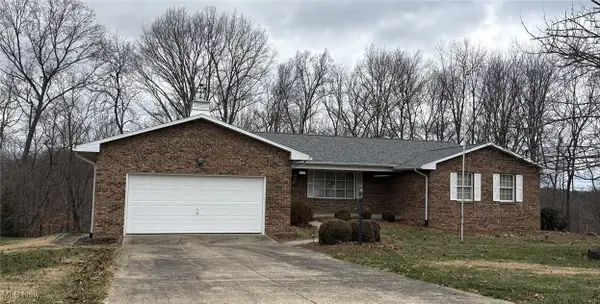 $369,000Pending4 beds 3 baths2,646 sq. ft.
$369,000Pending4 beds 3 baths2,646 sq. ft.215 Pebble Dr, Marietta, OH 45750
MLS# 5185248Listed by: MCCARTHY REAL ESTATE, INC.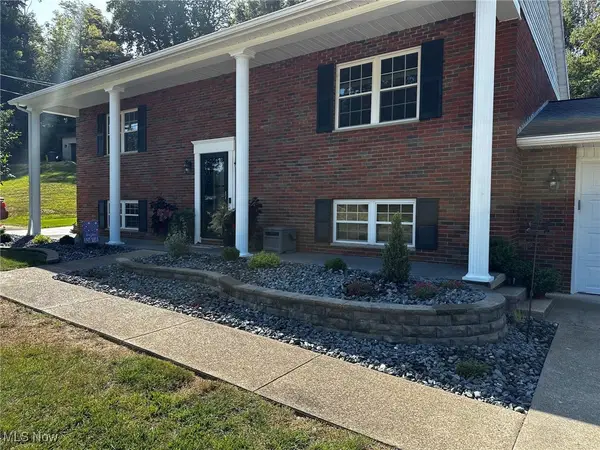 $334,900Active3 beds 2 baths2,308 sq. ft.
$334,900Active3 beds 2 baths2,308 sq. ft.110 Sierra Drive, Marietta, OH 45750
MLS# 5184445Listed by: MCCARTHY REAL ESTATE, INC.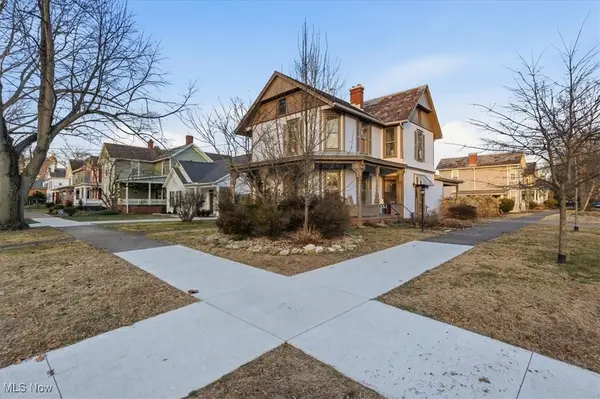 $279,000Pending3 beds 2 baths2,029 sq. ft.
$279,000Pending3 beds 2 baths2,029 sq. ft.515 Wooster Street, Marietta, OH 45750
MLS# 5183119Listed by: BERKSHIRE HATHAWAY HOMESERVICES PROFESSIONAL REALTY

