102 Morningside Drive, Marietta, OH 45750
Local realty services provided by:ERA Real Solutions Realty
Listed by:jennifer a thompson
Office:berkshire hathaway homeservices professional realty
MLS#:5145254
Source:OH_NORMLS
Price summary
- Price:$339,900
- Price per sq. ft.:$134.88
About this home
First time offered. Beautifully maintained, 4 bedroom, 3 full bath, quad level home situated on a large flat lot located in Reno. The home offers an open & flowing floor plan. Walk inside from the covered front porch to an entry area with closet, light & airy sitting room with large picture window and brick double sided fireplace, formal dining room with good table space and room for large hutch. Kitchen offers neutral countertops, abundance of Maple cabinets made by Huck's Cabinetry with lazy Susan, deep corner cabinet perfect for pots, pans and large stock pots, double sink with window overlooking backyard, tile backsplash, skylight, bar area and white appliances and is open to the cozy living room with recessed lighting, brick fireplace with gas logs and built in for your tv. The main floor is completed with a breakfast nook/sunroom with window wall overlooking the huge, fenced backyard, large deck for relaxing or entertaining.
Upstairs are 3 bedrooms and 2 full baths. Master suite offers space for a King sized bed and large furniture and an updated full bath with walk in shower. The hall bath offers an abundant storage, vanity and jacuzzi tub with Corian surround.
Walkout lower level features den/rec room with parquet flooring with French doors to covered patio area, large 4th bedroom with three closets (two cedar lined) or potential family room is located across the hall from a full bath with shower and separate laundry room with door to backyard making it convenient if you are outback working.
Lowest level offers built in shelves for abundant storage, high ceilings & a separate bonus/hobby room/workshop. The home has gas forced air heat with central cooling, 200 amp service, updated siding, tilt to clean vinyl windows, vinyl fenced backyard, storage building with electric, over 2500 finished square feet of living space, two car attached garage with workbench and off street parking. This home as so many great features!! Seller will entertain all offers.
Contact an agent
Home facts
- Year built:1970
- Listing ID #:5145254
- Added:57 day(s) ago
- Updated:October 01, 2025 at 02:15 PM
Rooms and interior
- Bedrooms:4
- Total bathrooms:3
- Full bathrooms:3
- Living area:2,520 sq. ft.
Heating and cooling
- Cooling:Central Air
- Heating:Fireplaces, Forced Air, Gas
Structure and exterior
- Roof:Shingle
- Year built:1970
- Building area:2,520 sq. ft.
- Lot area:0.5 Acres
Utilities
- Water:Public
- Sewer:Public Sewer
Finances and disclosures
- Price:$339,900
- Price per sq. ft.:$134.88
- Tax amount:$2,488 (2024)
New listings near 102 Morningside Drive
- New
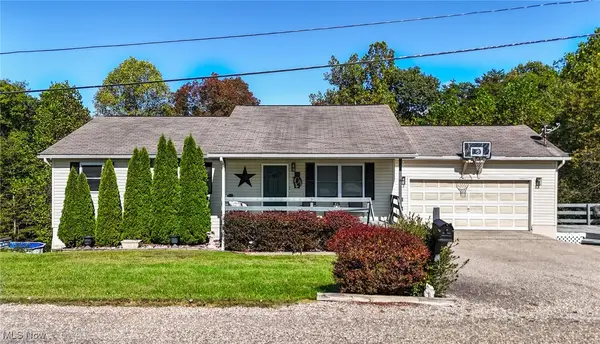 $249,000Active3 beds 3 baths1,885 sq. ft.
$249,000Active3 beds 3 baths1,885 sq. ft.116 Pineview Drive, Marietta, OH 45750
MLS# 5159537Listed by: CENTURY 21 FULL SERVICE, LLC. 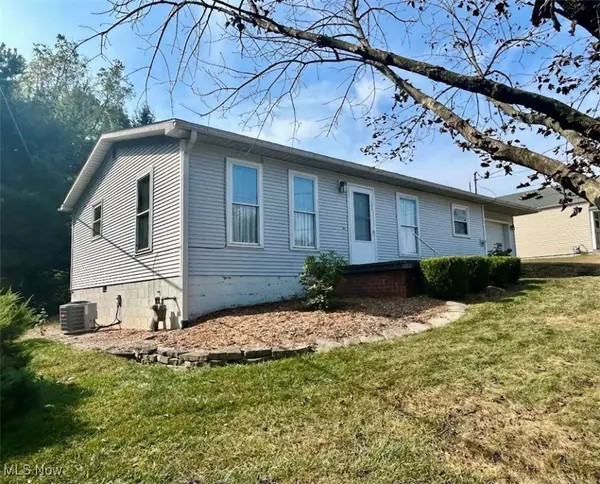 $197,000Pending3 beds 1 baths1,175 sq. ft.
$197,000Pending3 beds 1 baths1,175 sq. ft.101 Victory Place, Marietta, OH 45750
MLS# 5158719Listed by: BERKSHIRE HATHAWAY HOMESERVICES PROFESSIONAL REALTY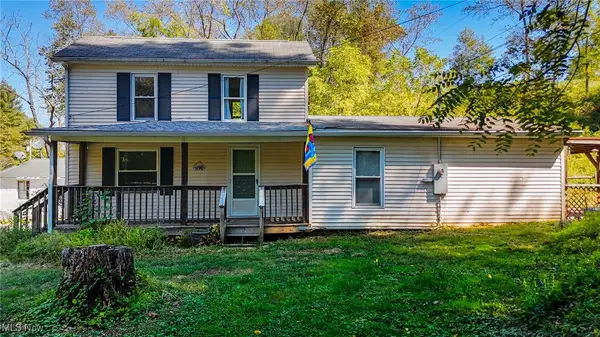 $130,000Pending3 beds 1 baths1,076 sq. ft.
$130,000Pending3 beds 1 baths1,076 sq. ft.3190 Sandhill Road, Marietta, OH 45750
MLS# 5150188Listed by: CENTURY 21 FULL SERVICE, LLC.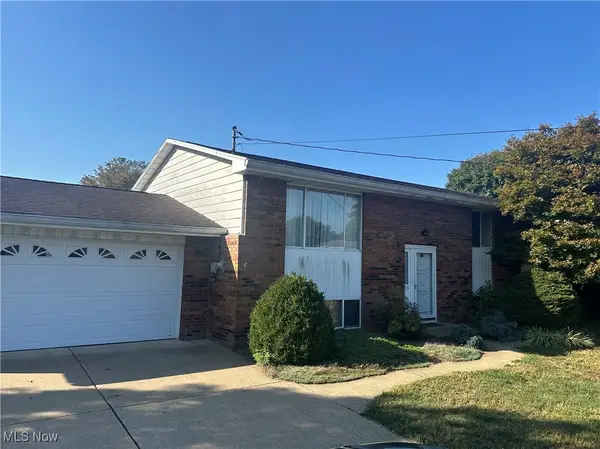 $224,900Active2 beds 2 baths1,704 sq. ft.
$224,900Active2 beds 2 baths1,704 sq. ft.133 Brant Drive, Marietta, OH 45750
MLS# 5157502Listed by: BERKSHIRE HATHAWAY HOMESERVICES PROFESSIONAL REALTY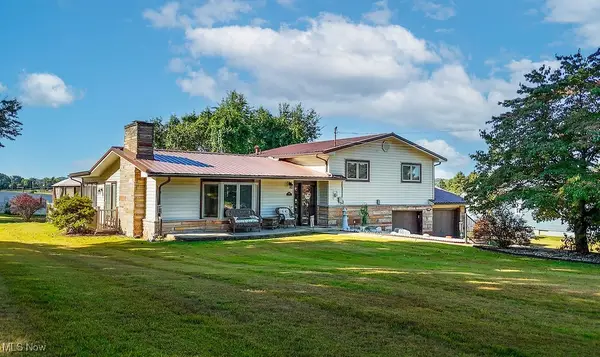 $269,000Pending3 beds 2 baths1,662 sq. ft.
$269,000Pending3 beds 2 baths1,662 sq. ft.122 Buells Circle, Marietta, OH 45750
MLS# 5157278Listed by: CENTURY 21 FULL SERVICE, LLC.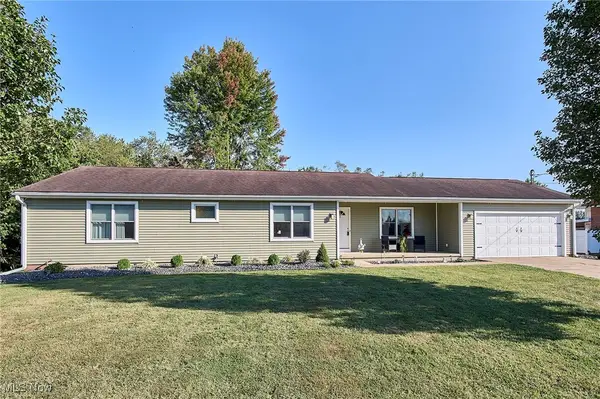 $319,900Pending3 beds 2 baths
$319,900Pending3 beds 2 baths149 Rauch Drive, Marietta, OH 45750
MLS# 5156866Listed by: BETTER HOMES AND GARDENS REAL ESTATE CENTRAL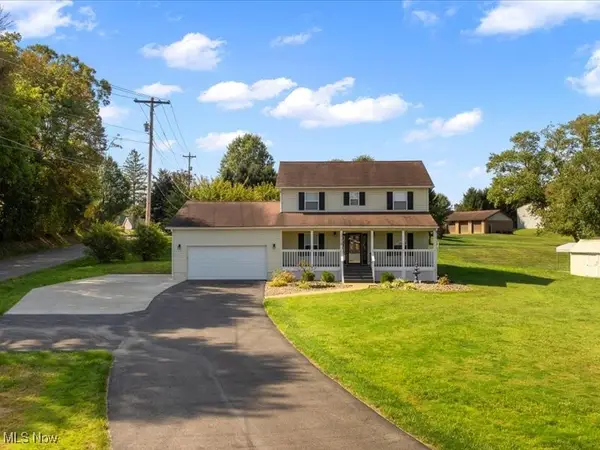 $325,000Active3 beds 3 baths2,026 sq. ft.
$325,000Active3 beds 3 baths2,026 sq. ft.19 Sherman Drive, Marietta, OH 45750
MLS# 5155672Listed by: BERKSHIRE HATHAWAY HOMESERVICES PROFESSIONAL REALTY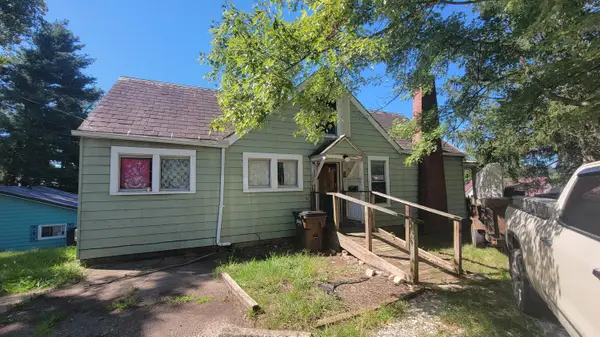 $49,900Active3 beds 2 baths1,806 sq. ft.
$49,900Active3 beds 2 baths1,806 sq. ft.904 Garfield Avenue, Marietta, OH 45750
MLS# 225034740Listed by: JOSEPH WALTER REALTY, LLC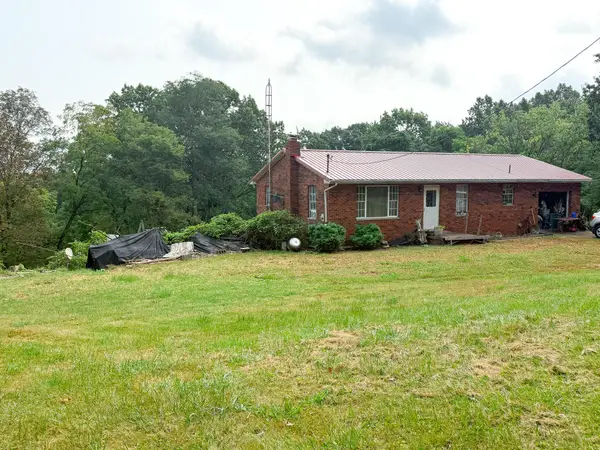 $99,999Active2 beds 2 baths1,120 sq. ft.
$99,999Active2 beds 2 baths1,120 sq. ft.254 Riggenbach Hill Road, Marietta, OH 45750
MLS# 225034561Listed by: ADVOCATE REAL ESTATE, LLC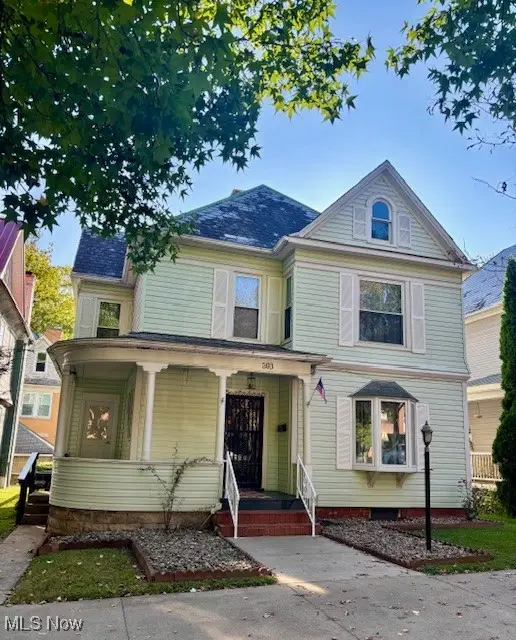 $169,900Active3 beds 2 baths1,758 sq. ft.
$169,900Active3 beds 2 baths1,758 sq. ft.503 3rd Street, Marietta, OH 45750
MLS# 5155197Listed by: CENTURY 21 FULL SERVICE, LLC.
