680 Eton Street, Marion, OH 43302
Local realty services provided by:ERA Real Solutions Realty
680 Eton Street,Marion, OH 43302
$504,900
- 5 Beds
- 3 Baths
- 2,801 sq. ft.
- Single family
- Active
Listed by: g reddy bhimireddy
Office: red 1 realty
MLS#:225029718
Source:OH_CBR
Price summary
- Price:$504,900
- Price per sq. ft.:$180.26
About this home
Stunning brand-new 2025 modern farmhouse on an oversized corner lot (lot and a half) with modern exterior finishes and a 10-year structural warranty. From the chef's kitchen with quartz countertops and all-white 42-inch cabinets to the spacious loft and covered porch, every detail is designed for comfort, style, and functionality. Perfect for families or multi-generational living, this 5-bedroom, 3-bath home offers 2,801 sq ft of thoughtfully crafted space.
The main level features a first-floor in-law suite, versatile flex room, and open living and dining areas. The kitchen impresses with a sleek backsplash, large island, combo microwave and oven, cooktop, stainless steel wall mount range hood, fingerprint-resistant stainless steel appliances, walk-in pantry, and walk-in closet. Designer touches include matte black hardware, 3-panel doors, upgraded tree bark ceiling texture, and recessed LED lighting throughout.
Upstairs offers 4 bedrooms, including a primary suite with tray ceiling, dual walk-in closets, and a spa-like bath featuring dual vanities and a modern glass shower with sitting bench. A Jack and Jill bath connects two bedrooms and the hallway, and the second-floor laundry adds convenience. The expansive loft offers endless possibilities - game room, hobby space, playroom, or home gym.
Additional highlights include luxury vinyl flooring in main areas and baths, upgraded carpet in bedrooms, poured concrete basement walls with sump pump, a 3-car garage, concrete driveway, lush landscaping with measured trees, and freshly laid sod for an instantly green yard. A sliding door leads from the kitchen to the backyard, and a large covered porch is the perfect place to relax. Located in River Valley Schools, just 20 minutes to Delaware and 35 minutes to Polaris - this move-in ready home has it all. Schedule your showing today!
Contact an agent
Home facts
- Year built:2025
- Listing ID #:225029718
- Added:189 day(s) ago
- Updated:December 17, 2025 at 01:44 AM
Rooms and interior
- Bedrooms:5
- Total bathrooms:3
- Full bathrooms:3
- Living area:2,801 sq. ft.
Heating and cooling
- Heating:Forced Air, Heating
Structure and exterior
- Year built:2025
- Building area:2,801 sq. ft.
- Lot area:0.44 Acres
Finances and disclosures
- Price:$504,900
- Price per sq. ft.:$180.26
- Tax amount:$504
New listings near 680 Eton Street
- New
 $50,000Active3 beds 1 baths1,087 sq. ft.
$50,000Active3 beds 1 baths1,087 sq. ft.516 Polk Street, Marion, OH 43302
MLS# 226003874Listed by: REALTY OHIO INC. - New
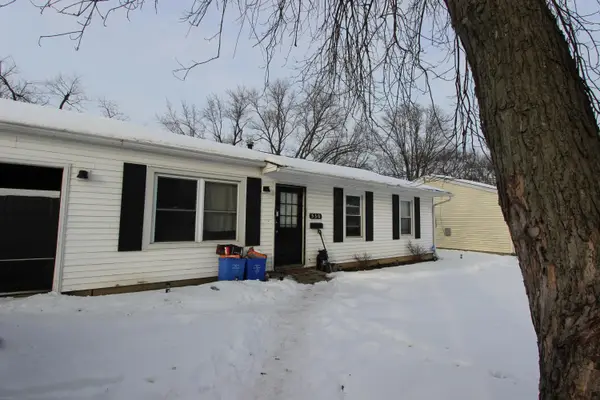 $149,999Active3 beds 1 baths1,248 sq. ft.
$149,999Active3 beds 1 baths1,248 sq. ft.530 Littleton Street, Marion, OH 43302
MLS# 226003840Listed by: ERRINGTON REALTY LLC. - Coming SoonOpen Thu, 5 to 7pm
 $230,000Coming Soon4 beds 3 baths
$230,000Coming Soon4 beds 3 baths576 Girard Avenue, Marion, OH 43302
MLS# 226003773Listed by: GENERATIONS REALTY - New
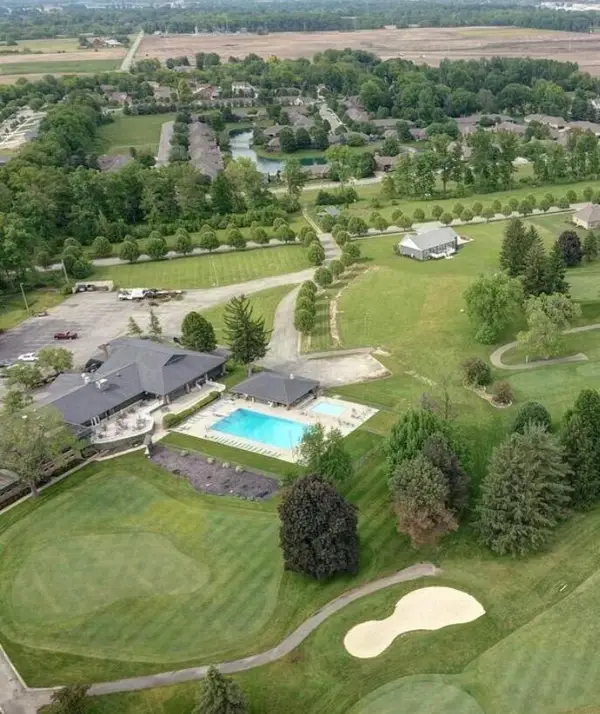 $69,900Active0.39 Acres
$69,900Active0.39 Acres1596 Fairway Cove, Marion, OH 43302
MLS# 226003774Listed by: COLDWELL BANKER REALTY - New
 $69,900Active0.33 Acres
$69,900Active0.33 Acres2364 Golf Club Lane, Marion, OH 43302
MLS# 226003775Listed by: COLDWELL BANKER REALTY - Open Sat, 10am to 12pmNew
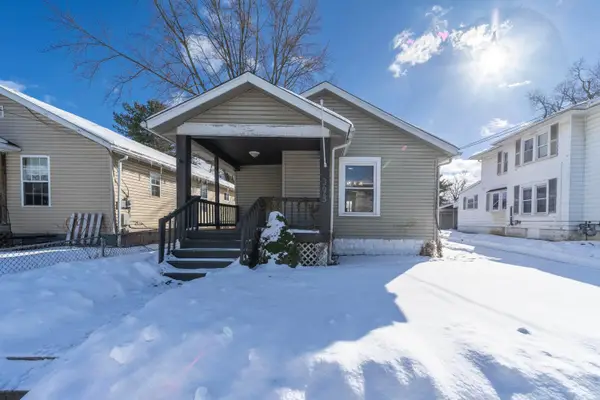 $149,900Active2 beds 1 baths706 sq. ft.
$149,900Active2 beds 1 baths706 sq. ft.393 E George Street, Marion, OH 43302
MLS# 226003751Listed by: RE/MAX REVEALTY - New
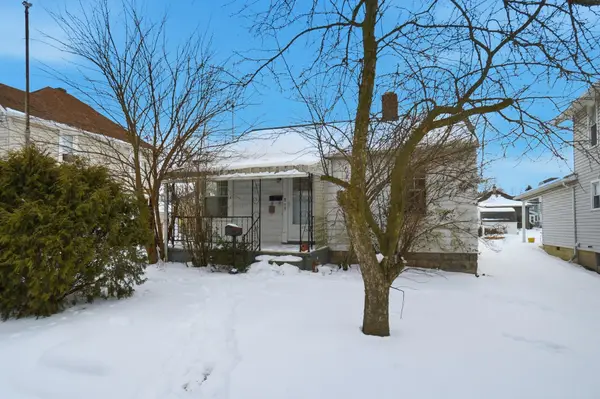 $104,999Active2 beds 1 baths702 sq. ft.
$104,999Active2 beds 1 baths702 sq. ft.863 Congress Street, Marion, OH 43302
MLS# 226003697Listed by: EXP REALTY, LLC - Coming Soon
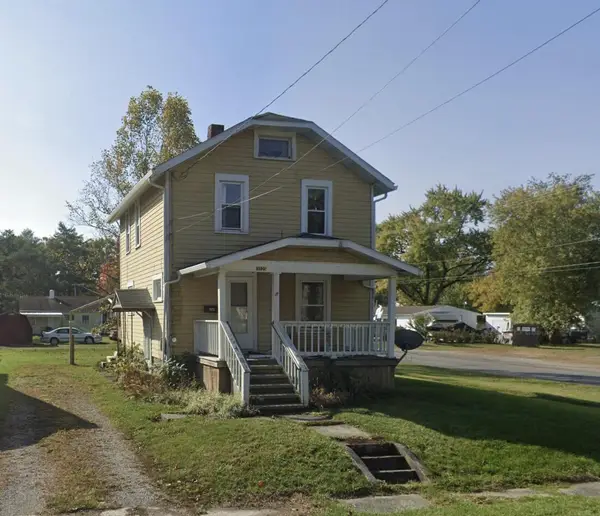 $149,900Coming Soon3 beds 1 baths
$149,900Coming Soon3 beds 1 baths1025 Congress Street, Marion, OH 43302
MLS# 226003686Listed by: RE/MAX REVEALTY - New
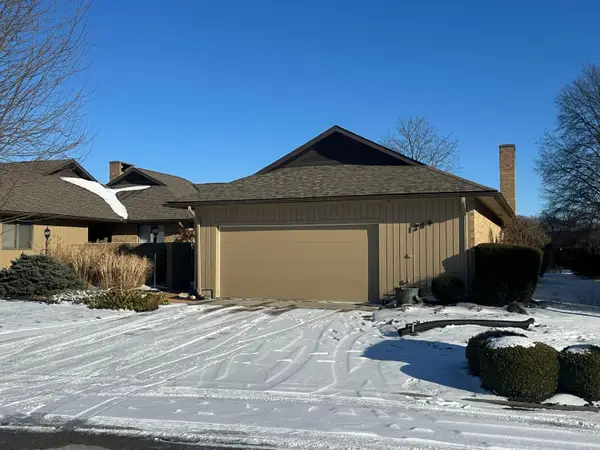 $329,500Active3 beds 3 baths2,926 sq. ft.
$329,500Active3 beds 3 baths2,926 sq. ft.1364 Woodridge Road, Marion, OH 43302
MLS# 226003564Listed by: BEST CORPORATE REAL ESTATE - New
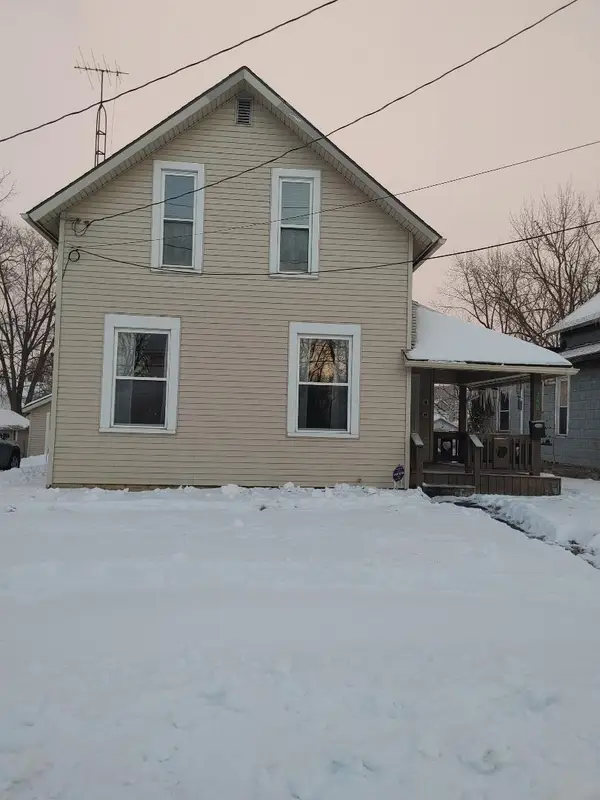 $139,900Active3 beds 1 baths1,205 sq. ft.
$139,900Active3 beds 1 baths1,205 sq. ft.348 Cherry Street, Marion, OH 43302
MLS# 226003440Listed by: REALTY OHIO INC.

