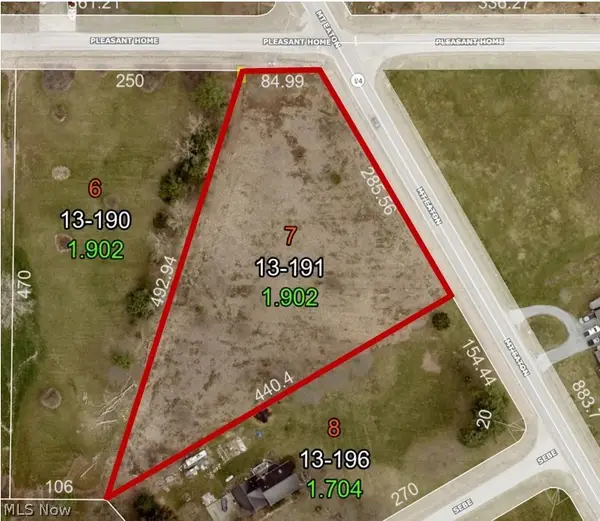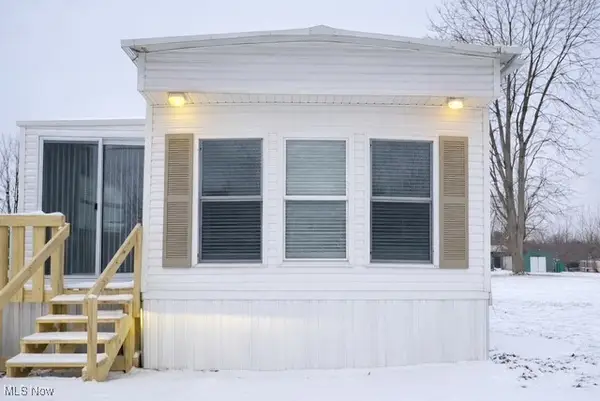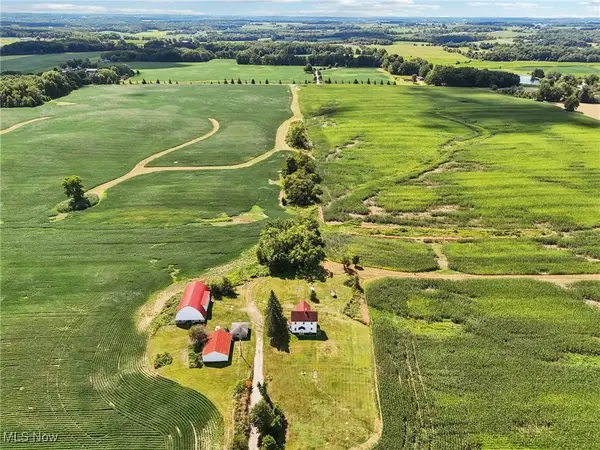10670 Coal Bank Road, Marshallville, OH 44645
Local realty services provided by:ERA Real Solutions Realty
Listed by: debbie l ferrante, anita k reece
Office: re/max edge realty
MLS#:5146317
Source:OH_NORMLS
Price summary
- Price:$1,099,000
- Price per sq. ft.:$255.58
About this home
This brick, stone, and cedar-sided home, nestled on 20 acres, this property offers the perfect blend of privacy and timeless rustic elegance. Detailed brick archways and solid wood doors throughout add character. The 65x30 two-level bank barn includes three stalls, 220 amp service, and a heated milk house. Approximately 15 acres of fenced pasture, currently home to Scottish Highland cows, make this an ideal setting for livestock or hobby farming.The 4-bdrm, 3.5-bath home offers FREE, UNLIMITED NATURAL GAS, two hot water tanks (2025), and a heated garage. The roof and gutters in 2024. Inside, you'll find a spacious, layout with abundant storage and oversized closets throughout. Walk in foyer closet offers plenty of space for coats and shelves for storage. Coming in from the garage another walk in closet offers shelving for shoes and ample storage for coats The open-concept kitchen and family room serve as the heart of the home, featuring a double oven, gas cooktop, extra-large island, farmhouse sink, and an abundance of cabinetry. The adjoining family room is warm and inviting, anchored by a wood-burning fireplace and surrounded by windows and doors. The main level also features a formal dining room with hardwood floors, a first-floor bedroom with custom built-ins—ideal for use as a home office. The main floor offers a half bath and a full bath conveniently located off of the laundry room, a spacious laundry room with cabinetry .A generous great room with another wood-burning fireplace and views of the scenic front and backyard. Upstairs, the master suite is a retreat, offering a vaulted ceiling, sitting area, walk-in closet, and a master bath with a soaking tub perfectly positioned to take in views of the private backyard. Two guest bedrooms complete the upper level, each offering walk-in closets and generous space. These bedrooms share a Jack and Jill bathroom. The walk-out basement, with a wood-burning fireplace. 30 min to Canton & 20 min to Wooster & Akron
Contact an agent
Home facts
- Year built:2001
- Listing ID #:5146317
- Added:196 day(s) ago
- Updated:February 20, 2026 at 08:19 AM
Rooms and interior
- Bedrooms:4
- Total bathrooms:4
- Full bathrooms:3
- Half bathrooms:1
- Living area:4,300 sq. ft.
Heating and cooling
- Cooling:Central Air
- Heating:Forced Air, Gas
Structure and exterior
- Roof:Asphalt, Fiberglass
- Year built:2001
- Building area:4,300 sq. ft.
- Lot area:20 Acres
Utilities
- Water:Well
- Sewer:Septic Tank
Finances and disclosures
- Price:$1,099,000
- Price per sq. ft.:$255.58
- Tax amount:$4,744 (2024)
New listings near 10670 Coal Bank Road
- New
 $89,900Active1.9 Acres
$89,900Active1.9 Acres13595 Pleasant Home Road, Marshallville, OH 44645
MLS# 5187558Listed by: WILES HANZIE REALTY  $44,500Active2 beds 2 baths
$44,500Active2 beds 2 baths83 Stevic Road, Marshallville, OH 44645
MLS# 5183374Listed by: W.W. REED AND SON $799,000Pending92 Acres
$799,000Pending92 Acres12160 Harvey Circle, Marshallville, OH 44645
MLS# 5174227Listed by: KAUFMAN REALTY & AUCTION, LLC $157,000Pending3 beds 1 baths949 sq. ft.
$157,000Pending3 beds 1 baths949 sq. ft.4 Chestnut Street, Marshallville, OH 44645
MLS# 5166958Listed by: KELLER WILLIAMS ELEVATE $3,400,000Active3 beds 2 baths1,567 sq. ft.
$3,400,000Active3 beds 2 baths1,567 sq. ft.16441 Bieri Rd, Marshallville, OH 44645
MLS# 5150965Listed by: EXP REALTY, LLC

