7105 N Elliston Trowbridge Road, Martin, OH 43445
Local realty services provided by:ERA Geyer Noakes Realty Group
Listed by:jodi b. harrington
Office:key realty
MLS#:10000522
Source:OH_TBR
Price summary
- Price:$425,000
- Price per sq. ft.:$212.29
About this home
Welcome to 7105 N. Elliston Trowbridge Road! A 2005 build with 9 foot ceilings throughout, sitting on a beautiful 3 acres! This home currently has 2 bedrooms & an office, but the floor plan was designed for 3 bedrooms. A closet can easily be added to the office for a 3rd bedroom. 2002 sqft, including a large great room with gas fireplace. The sunroom is gorgeous, leading to the stamped concrete patio. You'll love the spacious primary suite, featuring a private bathroom with a soaking tub, separate shower, and 12x7 walk-in closet! 1st floor laundry room. Plus a full basement that gives you plenty of extra space! The pond & quiet country setting are so nice! You'll also appreciate the 960 sqft pole barn & 500 sqft detached garage/shed. This home & property offers so much! Set your showing today!
Contact an agent
Home facts
- Year built:2005
- Listing ID #:10000522
- Added:5 day(s) ago
- Updated:October 27, 2025 at 10:47 AM
Rooms and interior
- Bedrooms:2
- Total bathrooms:3
- Full bathrooms:2
- Half bathrooms:1
- Living area:2,002 sq. ft.
Heating and cooling
- Cooling:Central Air
- Heating:Forced Air, Propane
Structure and exterior
- Roof:Shingle
- Year built:2005
- Building area:2,002 sq. ft.
- Lot area:3 Acres
Schools
- High school:Oak Harbor
- Middle school:None
- Elementary school:R. C. Waters
Utilities
- Water:Private, Water Not Available, Well
- Sewer:Septic Tank, Sewer Not Available
Finances and disclosures
- Price:$425,000
- Price per sq. ft.:$212.29
New listings near 7105 N Elliston Trowbridge Road
- New
 $470,000Active2 beds 2 baths2,142 sq. ft.
$470,000Active2 beds 2 baths2,142 sq. ft.1861 N Opfer-lentz Road, Martin, OH 43445
MLS# 10000291Listed by: KEY REALTY LTD 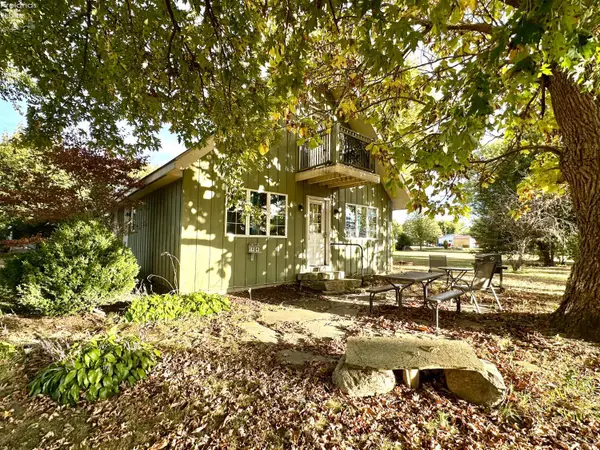 $169,000Active2 beds 1 baths1,196 sq. ft.
$169,000Active2 beds 1 baths1,196 sq. ft.11524 2nd Street, Martin, OH 43445
MLS# 20253783Listed by: HOWARD HANNA- OAK HARBOR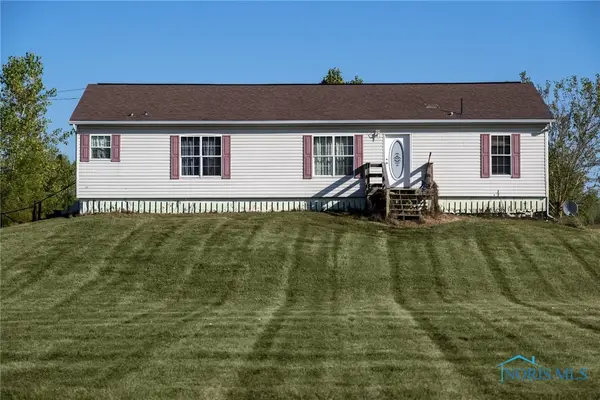 $216,000Active4 beds 2 baths1,624 sq. ft.
$216,000Active4 beds 2 baths1,624 sq. ft.11661 Veler Road, Martin, OH 43445
MLS# 6136503Listed by: HOWARD HANNA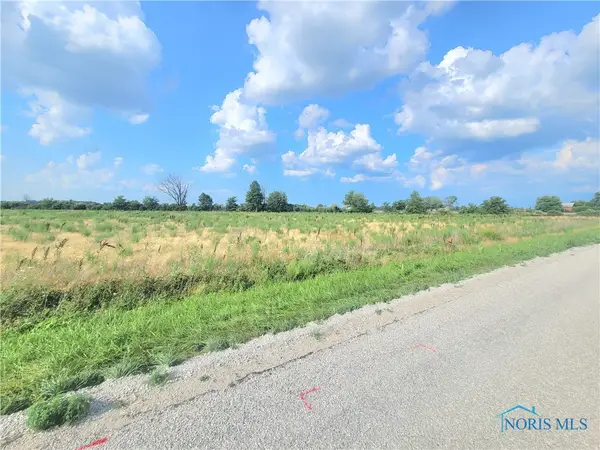 $62,000Active3 Acres
$62,000Active3 Acres0 W. Walbridge East Road, Martin, OH 43445
MLS# 6132689Listed by: KEY REALTY LTD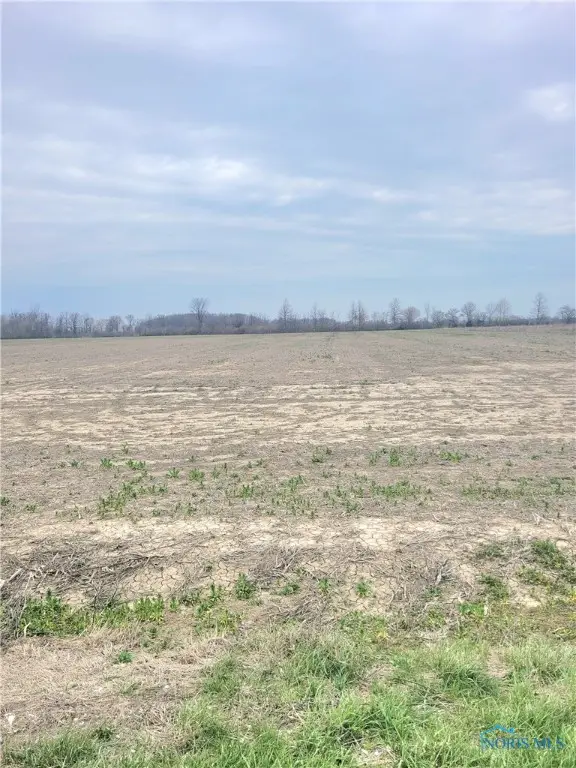 $130,000Active9.03 Acres
$130,000Active9.03 AcresTrack 1 W. Walbridge East Road, Martin, OH 43445
MLS# 6128642Listed by: KEY REALTY LTD $67,000Active3.54 Acres
$67,000Active3.54 Acres19433 W. Walbridge East Road, Martin, OH 43445
MLS# 6128652Listed by: KEY REALTY LTD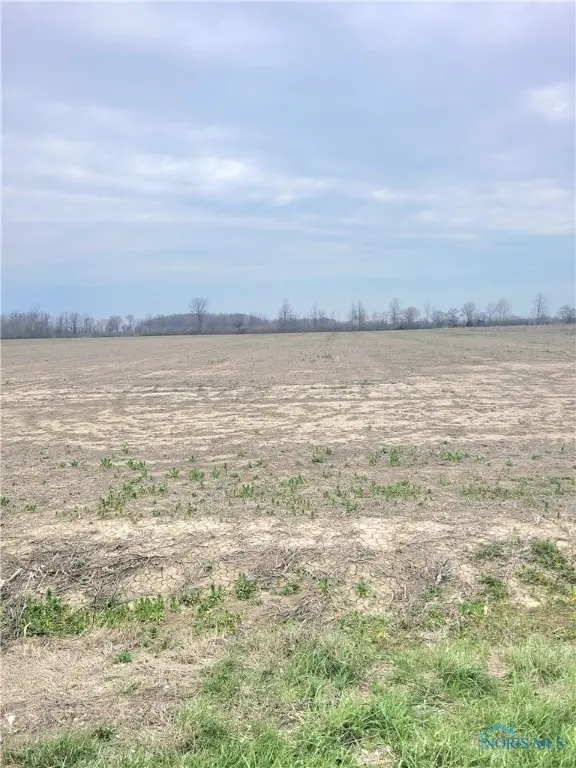 $67,000Active3.54 Acres
$67,000Active3.54 Acres19395 W. Walbridge East Road, Martin, OH 43445
MLS# 6128655Listed by: KEY REALTY LTD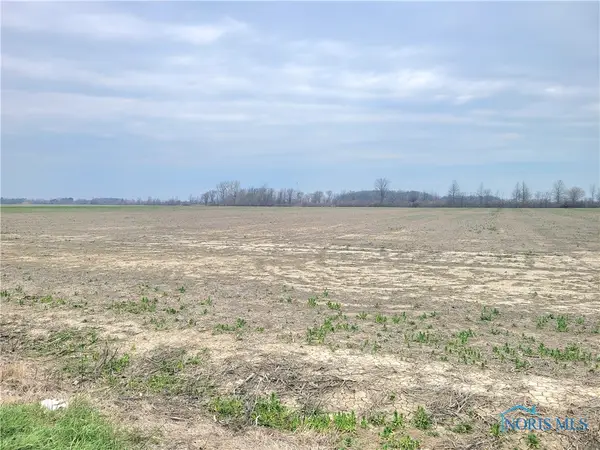 $67,000Active3.54 Acres
$67,000Active3.54 Acres19367 W. Walbridge East Road, Martin, OH 43445
MLS# 6128656Listed by: KEY REALTY LTD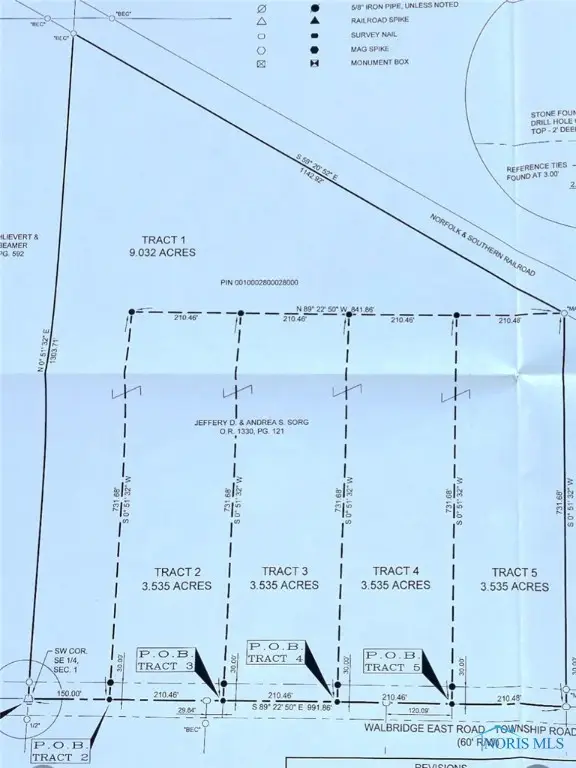 $67,000Active3.54 Acres
$67,000Active3.54 Acres19481 W. Walbridge East Road, Martin, OH 43445
MLS# 6128644Listed by: KEY REALTY LTD
