54751 Belmont Street, Martins Ferry, OH 43935
Local realty services provided by:ERA Real Solutions Realty
Listed by: john a kazemka
Office: harvey goodman, realtor
MLS#:5170688
Source:OH_NORMLS
Price summary
- Price:$249,900
- Price per sq. ft.:$102.46
About this home
This beautifully maintained split-entry home offers 3 bedrooms and 1.5 bathrooms, including a spacious master suite with a private half bath. The property showcases numerous updates throughout, featuring a brand-new concrete driveway, updated roof, septic system, plumbing, and electrical, plus solar panels that significantly lower utility costs and even allow you to sell energy back to the power company.
Set on a generous lot with excellent curb appeal and manicured landscaping, the outdoor space is perfect for relaxing or entertaining. Enjoy a private fenced-in backyard complete with a fireplace, garden area, and fruit trees, as well as a back deck ideal for gatherings. The lower level includes a massive recreation room and an oversized two-car garage, providing plenty of space for vehicles, storage, or hobbies.
Move-in ready and packed with upgrades, this home blends modern efficiency with comfortable living—an exceptional find in a quiet Martins Ferry neighborhood.
Contact an agent
Home facts
- Year built:1978
- Listing ID #:5170688
- Added:61 day(s) ago
- Updated:January 08, 2026 at 08:21 AM
Rooms and interior
- Bedrooms:3
- Total bathrooms:2
- Full bathrooms:1
- Half bathrooms:1
- Living area:2,439 sq. ft.
Heating and cooling
- Cooling:Central Air
- Heating:Forced Air
Structure and exterior
- Roof:Metal, Shingle
- Year built:1978
- Building area:2,439 sq. ft.
- Lot area:0.41 Acres
Utilities
- Water:Public
- Sewer:Septic Tank
Finances and disclosures
- Price:$249,900
- Price per sq. ft.:$102.46
- Tax amount:$1,742 (2024)
New listings near 54751 Belmont Street
- New
 $159,900Active3 beds 2 baths1,440 sq. ft.
$159,900Active3 beds 2 baths1,440 sq. ft.900 N 6th Street, Martins Ferry, OH 43935
MLS# 5179949Listed by: EXP REALTY, LLC. - New
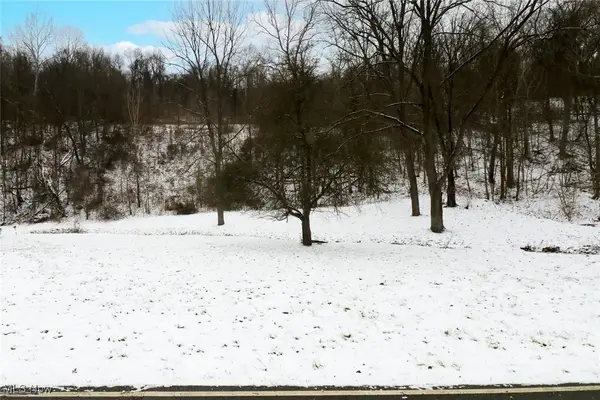 $15,000Active0.48 Acres
$15,000Active0.48 Acres0 Deep Run Road, Martins Ferry, OH 43935
MLS# 5179138Listed by: DELUCA REALTY - New
 $149,900Active2 beds 2 baths1,872 sq. ft.
$149,900Active2 beds 2 baths1,872 sq. ft.58575 Deep Run Road, Martins Ferry, OH 43935
MLS# 5179149Listed by: DELUCA REALTY 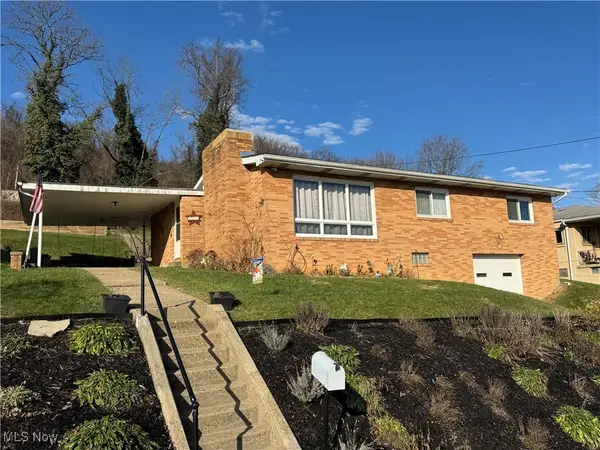 $194,900Active3 beds 3 baths1,420 sq. ft.
$194,900Active3 beds 3 baths1,420 sq. ft.1511 N 9th Street, Martins Ferry, OH 43935
MLS# 5177832Listed by: HARVEY GOODMAN, REALTOR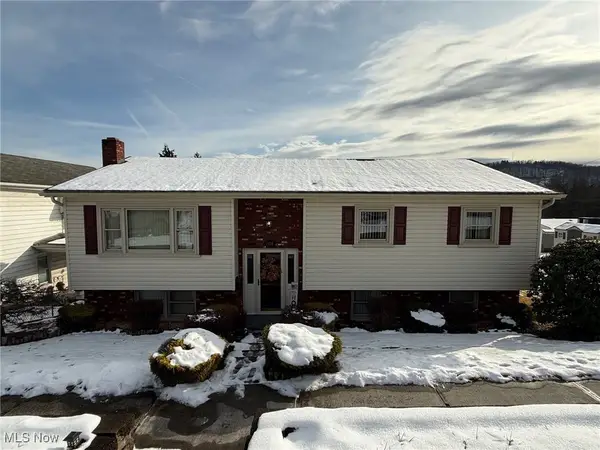 $209,000Pending3 beds 3 baths
$209,000Pending3 beds 3 baths1108 N 8th Street, Martins Ferry, OH 43935
MLS# 5178040Listed by: EXP REALTY, LLC.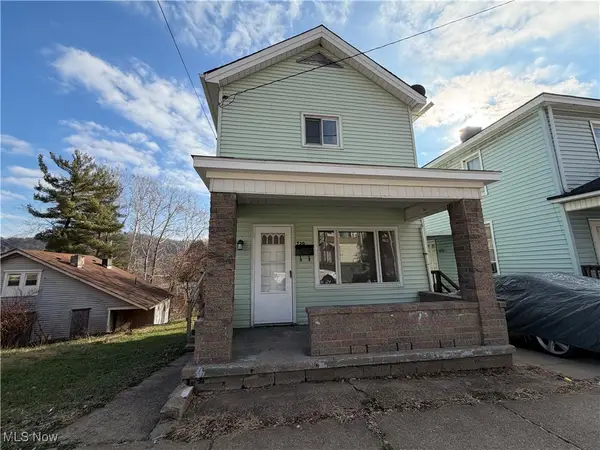 $54,000Pending2 beds 1 baths
$54,000Pending2 beds 1 baths720 N Zane Highway, Martins Ferry, OH 43935
MLS# 5177578Listed by: PAULL ASSOCIATES REAL ESTATE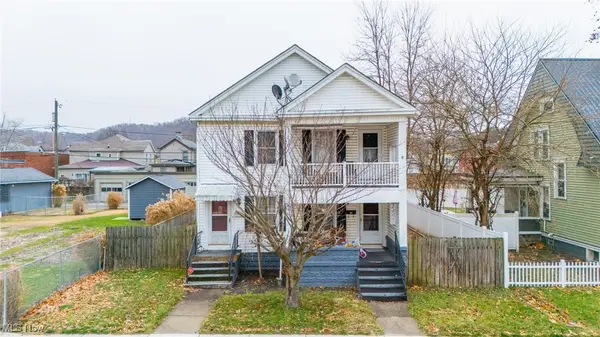 $159,000Active5 beds 2 baths3,810 sq. ft.
$159,000Active5 beds 2 baths3,810 sq. ft.912 & 914 S Zane Highway, Martins Ferry, OH 43935
MLS# 5177166Listed by: HARVEY GOODMAN, REALTOR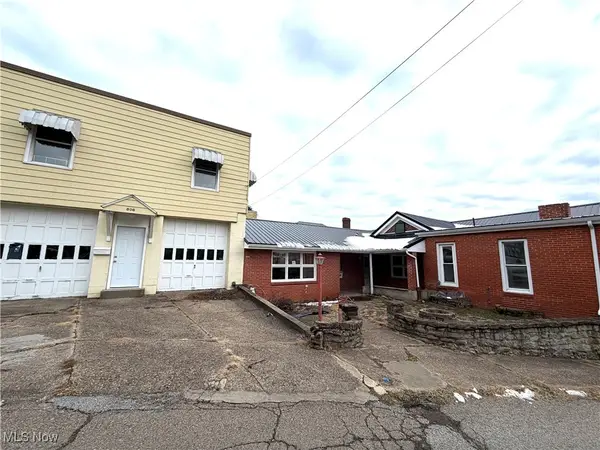 $240,000Active5 beds 4 baths
$240,000Active5 beds 4 baths800 Euclid Avenue, Martins Ferry, OH 43935
MLS# 5176986Listed by: CEDAR ONE REALTY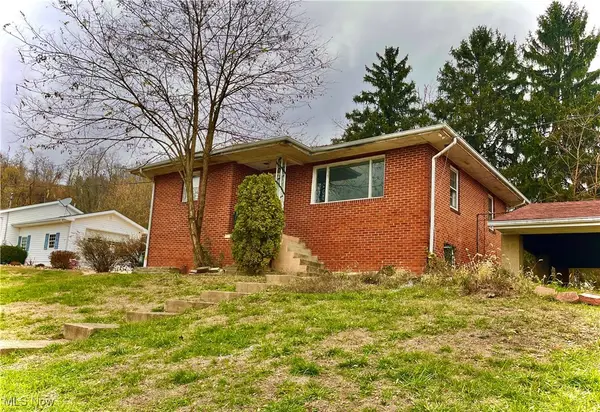 $110,000Active3 beds 2 baths940 sq. ft.
$110,000Active3 beds 2 baths940 sq. ft.809 Delia Avenue, Martins Ferry, OH 43935
MLS# 5176195Listed by: COLDWELL BANKER EVENBAY REAL ESTATE LLC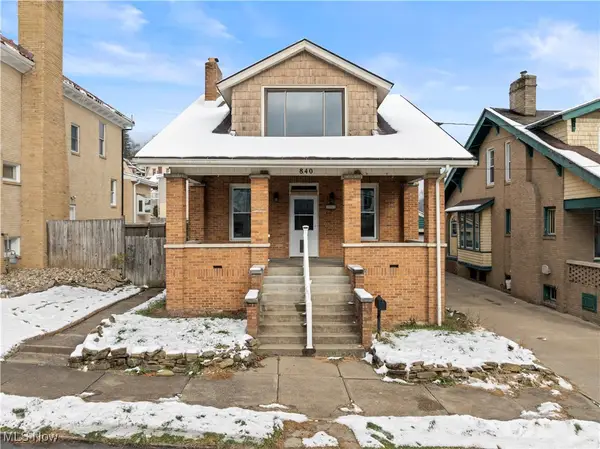 $137,900Active4 beds 2 baths
$137,900Active4 beds 2 baths840 Hanover Street, Martins Ferry, OH 43935
MLS# 5176090Listed by: EXP REALTY, LLC.
