605 Professional Parkway, Marysville, OH 43040
Local realty services provided by:ERA Martin & Associates

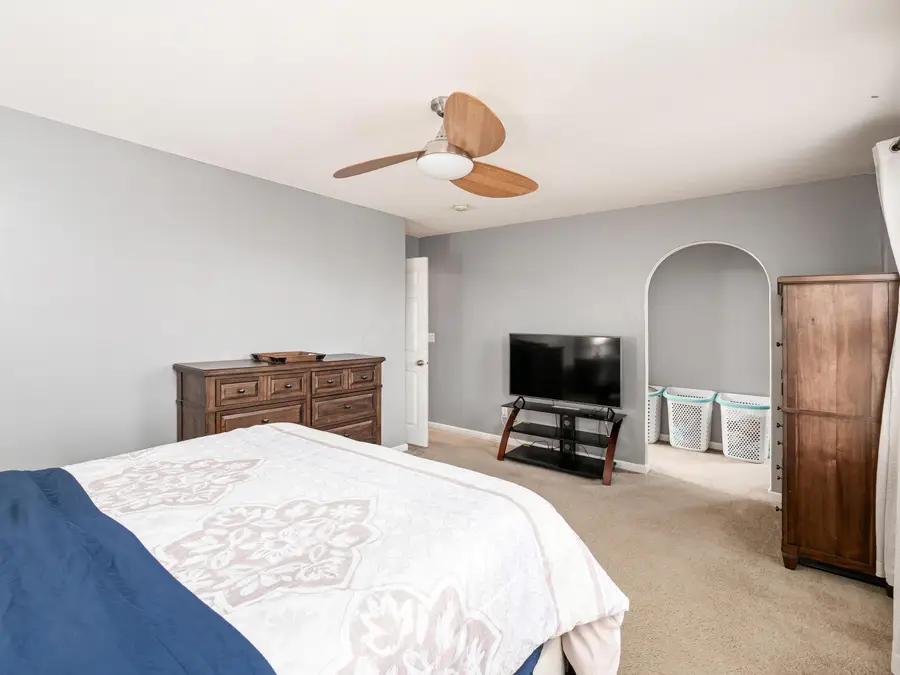

605 Professional Parkway,Marysville, OH 43040
$365,000
- 4 Beds
- 3 Baths
- 2,210 sq. ft.
- Single family
- Active
Listed by:april sheldon
Office:coldwell banker realty
MLS#:225023594
Source:OH_CBR
Price summary
- Price:$365,000
- Price per sq. ft.:$174.81
About this home
Welcome to the LaSalle Floorplan built by Maronda Homes in Keystone Crossing Subdivision! Approximately 2,210 SqFt featuring 4 bedrooms and 2.5 bathrooms. Abundant natural light from the oversized windows fills the open floor plan, creating a bright and airy atmosphere showing off the XL kitchen and living room. All major appliances can remain with the property, providing convenience for the next owner including the newer Black Stainless Steel Fridge purchase in 22', Stainless Steel Dishwasher 21', Electric Range and Stainless-Steel Microwave. Newer Black Stainless Steel Samsung washer and dryer are also available to stay. Home has been updated with modern paint colors throughout, custom blinds, updated 50gallon Hot Water tank etc. All 4 generous sized bedrooms are upstairs including the oversized primary bedroom that offers a private suite with ample space and walk in closet. Primary also has added space for a sitting area or additional storage but also enjoy the added massive linen closet in the hallway perfect for all your things! Walk out the back door to a large fully fenced in backyard with newer 4ft fence and oversized 21'x14' Concrete Patio ideal for entertainment or relaxation. This neighborhood is amazing, and the sellers are going to miss their neighbors and friends the most! This home is priced to sell, offering an excellent opportunity for any home buyer! You won't want to miss this one! Sellers to Provide New Buyers with a $5,000 Credit to be used towards closing costs and or pre paids at closing!
Contact an agent
Home facts
- Year built:2010
- Listing Id #:225023594
- Added:53 day(s) ago
- Updated:August 19, 2025 at 02:49 PM
Rooms and interior
- Bedrooms:4
- Total bathrooms:3
- Full bathrooms:2
- Half bathrooms:1
- Living area:2,210 sq. ft.
Heating and cooling
- Heating:Forced Air, Heating
Structure and exterior
- Year built:2010
- Building area:2,210 sq. ft.
- Lot area:0.18 Acres
Finances and disclosures
- Price:$365,000
- Price per sq. ft.:$174.81
- Tax amount:$2,874
New listings near 605 Professional Parkway
- Coming Soon
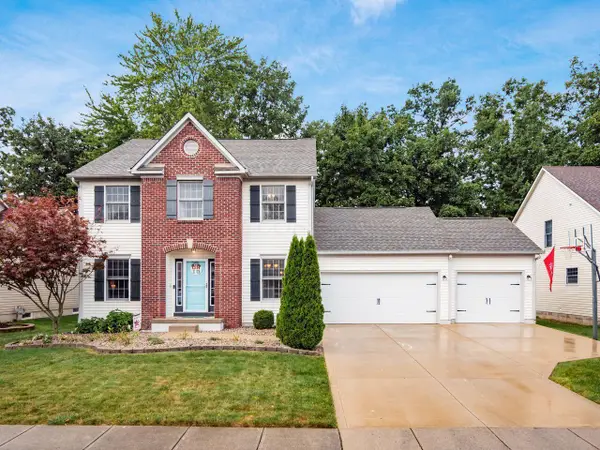 $399,999Coming Soon4 beds 3 baths
$399,999Coming Soon4 beds 3 baths1816 Deer Crossing Drive, Marysville, OH 43040
MLS# 225031230Listed by: COLDWELL BANKER REALTY - Coming Soon
 $440,000Coming Soon4 beds 3 baths
$440,000Coming Soon4 beds 3 baths1488 Idlewild Drive, Marysville, OH 43040
MLS# 225031122Listed by: SUPERIOR ONE REALTY - New
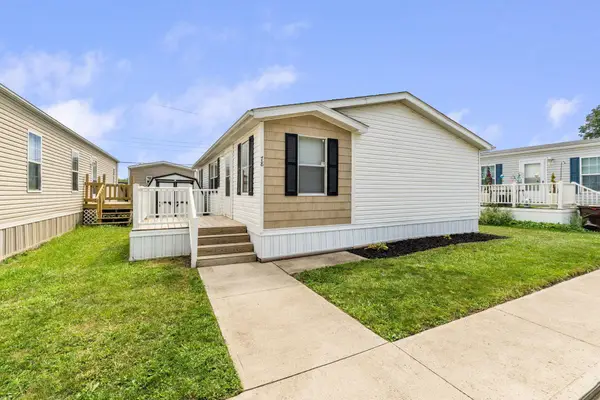 $79,900Active3 beds 2 baths1,040 sq. ft.
$79,900Active3 beds 2 baths1,040 sq. ft.78 Aspen Drive, Marysville, OH 43040
MLS# 225030713Listed by: RE/MAX WINNERS - New
 $334,900Active3 beds 2 baths1,352 sq. ft.
$334,900Active3 beds 2 baths1,352 sq. ft.2583 Mcclouds Square, Marysville, OH 43040
MLS# 225030721Listed by: COLDWELL BANKER REALTY - New
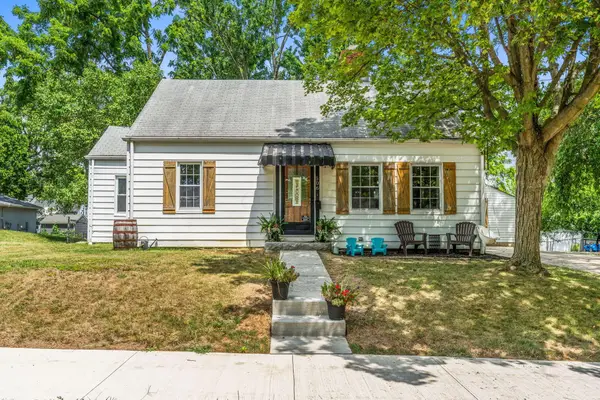 $249,999Active3 beds 1 baths1,533 sq. ft.
$249,999Active3 beds 1 baths1,533 sq. ft.506 W 8th Street, Marysville, OH 43040
MLS# 225030691Listed by: KELLER WILLIAMS CONSULTANTS - New
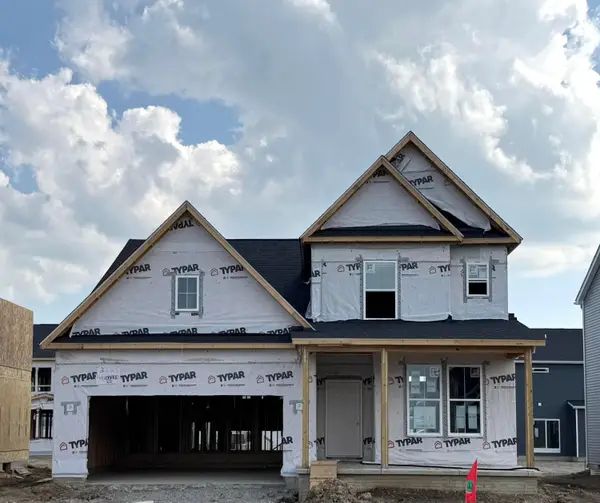 $503,900Active3 beds 3 baths2,456 sq. ft.
$503,900Active3 beds 3 baths2,456 sq. ft.2353 Hubbard Road, Marysville, OH 43040
MLS# 225030690Listed by: THE REALTY FIRM - New
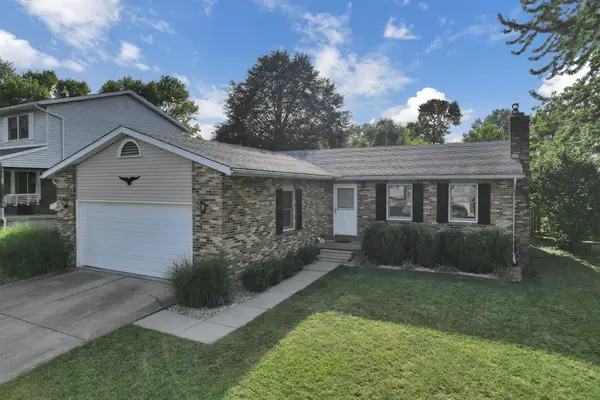 $344,900Active4 beds 3 baths1,870 sq. ft.
$344,900Active4 beds 3 baths1,870 sq. ft.1037 Clovernoll Court, Marysville, OH 43040
MLS# 225030648Listed by: BERKSHIRE HATHAWAY HS PRO RLTY - New
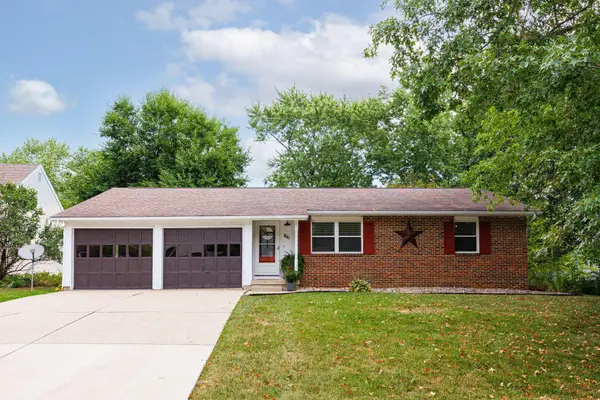 $305,000Active3 beds 2 baths1,371 sq. ft.
$305,000Active3 beds 2 baths1,371 sq. ft.841 Catalpa Place, Marysville, OH 43040
MLS# 225030586Listed by: RE/MAX ACHIEVERS - New
 $350,000Active3 beds 3 baths1,660 sq. ft.
$350,000Active3 beds 3 baths1,660 sq. ft.1098 Nutmeg Drive, Marysville, OH 43040
MLS# 225030468Listed by: KW CLASSIC PROPERTIES REALTY - New
 $329,900Active3 beds 2 baths1,402 sq. ft.
$329,900Active3 beds 2 baths1,402 sq. ft.14061 Watkins Road, Marysville, OH 43040
MLS# 225030307Listed by: HOWARD HANNA REAL ESTATE SRVCS
