325 Walnut Lane, Mason, OH 45040
Local realty services provided by:ERA Real Solutions Realty
325 Walnut Lane,Mason, OH 45040
$299,900
- 3 Beds
- 4 Baths
- 1,924 sq. ft.
- Condominium
- Pending
Listed by:andrew nichols
Office:bowling & kugler realty
MLS#:1855473
Source:OH_CINCY
Price summary
- Price:$299,900
- Price per sq. ft.:$155.87
- Monthly HOA dues:$355
About this home
Come see this desirable 3 bed Mason condo that provides TWO primary bedrooms, including one on the main level! This end unit with extra green space includes a new composite deck and pretty golf course view. Upstairs has a bonus loft area to suit your needs as a home office, rec room, or workout space. A unique Jack and Jill bathroom connects the upstairs bedrooms and allows for flexibility in your use of room options. Loads of closet space and split AC units for climate control on the second floor. The lower-level family room with additional half bath provides ample opportunities to maximize your living space and has plenty of storage! Community also includes pool, tennis courts, pond, and clubhouse. Conveniently tucked away and still easily accessible to all the wonderful things that Mason has to offer! Listing agent related to sellers.
Contact an agent
Home facts
- Year built:1976
- Listing ID #:1855473
- Added:7 day(s) ago
- Updated:September 23, 2025 at 07:30 AM
Rooms and interior
- Bedrooms:3
- Total bathrooms:4
- Full bathrooms:2
- Half bathrooms:2
- Living area:1,924 sq. ft.
Heating and cooling
- Cooling:Central Air, Mini Split
- Heating:Electric, Heat Pump
Structure and exterior
- Roof:Shingle
- Year built:1976
- Building area:1,924 sq. ft.
Utilities
- Water:Public
- Sewer:Public Sewer
Finances and disclosures
- Price:$299,900
- Price per sq. ft.:$155.87
New listings near 325 Walnut Lane
- New
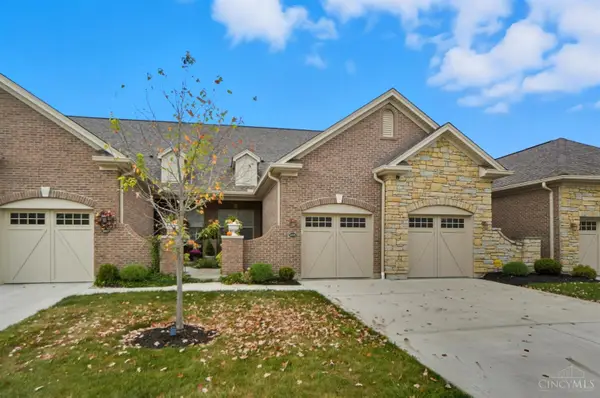 $600,000Active2 beds 3 baths2,868 sq. ft.
$600,000Active2 beds 3 baths2,868 sq. ft.5895 Springview Circle, Mason, OH 45040
MLS# 1856395Listed by: COLDWELL BANKER REALTY, ANDERS - New
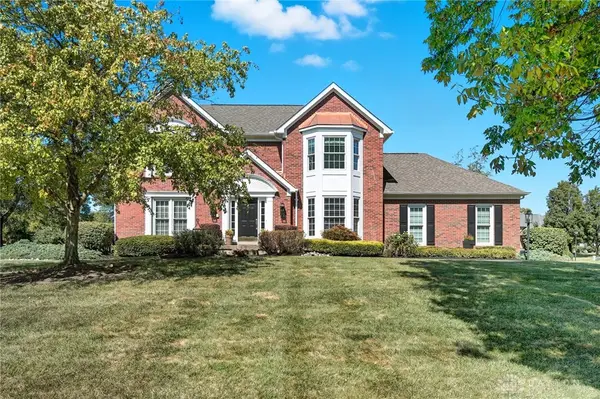 $745,900Active4 beds 4 baths2,474 sq. ft.
$745,900Active4 beds 4 baths2,474 sq. ft.4567 Appaloosa Trail, Mason, OH 45040
MLS# 944256Listed by: COLDWELL BANKER REALTY - New
 $150,000Active0.34 Acres
$150,000Active0.34 Acres216 Short Street, Mason, OH 45040
MLS# 1856095Listed by: COMEY & SHEPHERD - New
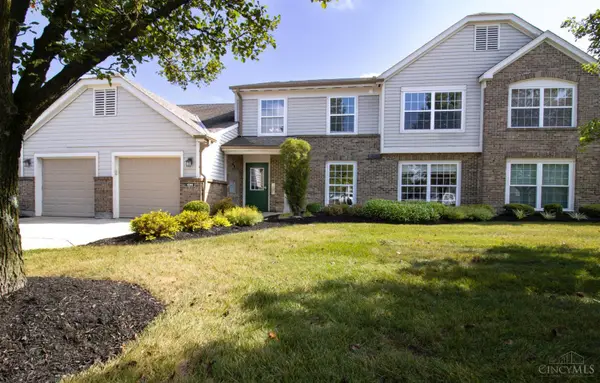 $250,000Active2 beds 2 baths1,203 sq. ft.
$250,000Active2 beds 2 baths1,203 sq. ft.4344 North Point Ct #202, Mason, OH 45040
MLS# 1855887Listed by: EXP REALTY - New
 $280,000Active3 beds 2 baths
$280,000Active3 beds 2 baths947 Olympia Drive, Mason, OH 45040
MLS# 1855931Listed by: COMEY & SHEPHERD - New
 $375,000Active3 beds 3 baths1,593 sq. ft.
$375,000Active3 beds 3 baths1,593 sq. ft.6134 Lakelyn Drive, Mason, OH 45040
MLS# 1856063Listed by: SIBCY CLINE, INC. - New
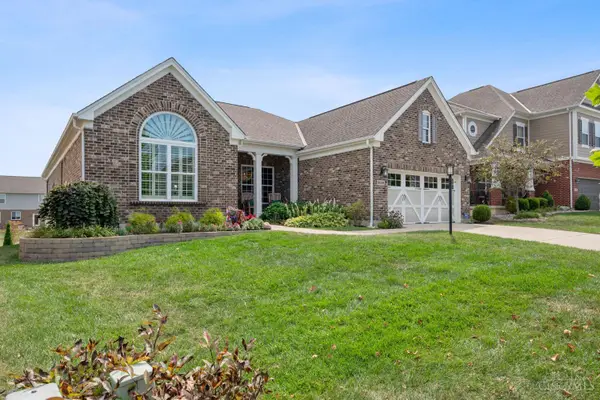 $675,000Active3 beds 2 baths2,395 sq. ft.
$675,000Active3 beds 2 baths2,395 sq. ft.3606 Acadia Lane, Mason, OH 45036
MLS# 1855602Listed by: SIBCY CLINE, INC. - New
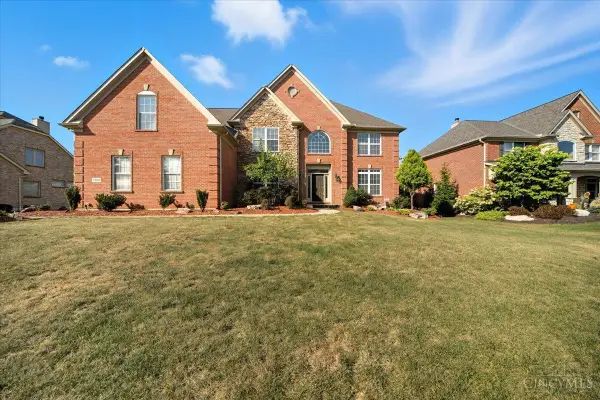 $880,000Active5 beds 5 baths4,382 sq. ft.
$880,000Active5 beds 5 baths4,382 sq. ft.3900 St Andrews Court, Mason, OH 45040
MLS# 1852953Listed by: KELLER WILLIAMS ADVISORS - New
 $249,000Active1 beds 2 baths1,255 sq. ft.
$249,000Active1 beds 2 baths1,255 sq. ft.5232 Bay Pointe Drive, Mason, OH 45040
MLS# 1856021Listed by: SIBCY CLINE, INC. - New
 $299,900Active3 beds 3 baths1,782 sq. ft.
$299,900Active3 beds 3 baths1,782 sq. ft.550 Maple Lane, Mason, OH 45040
MLS# 1855910Listed by: EXP REALTY
