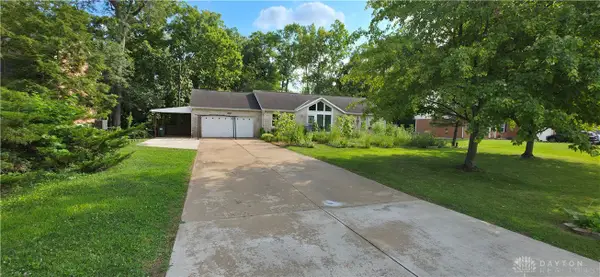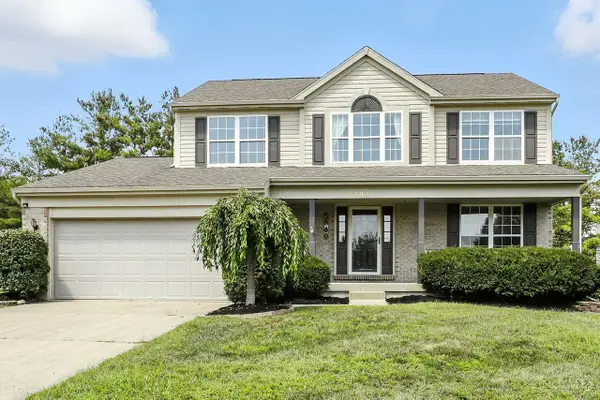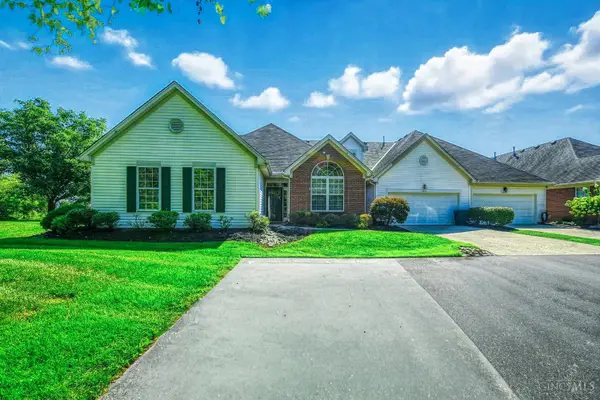3773 Top Flite Lane, Mason, OH 45040
Local realty services provided by:ERA Martin & Associates



3773 Top Flite Lane,Mason, OH 45040
$660,000
- 4 Beds
- 4 Baths
- 5,021 sq. ft.
- Single family
- Active
Listed by:karen scherer
Office:exp realty
MLS#:1845865
Source:OH_CINCY
Price summary
- Price:$660,000
- Price per sq. ft.:$131.45
- Monthly HOA dues:$29.33
About this home
Every window in this stunning 4-bedroom, 3.5-bath home has been upgraded with top of the line Renewal by Andersen windows an impressive 97k investment that boosts energy efficiency, elevates curb appeal, and enhances overall comfort. Upgrades also included a front door & rear sliding door. All windows and doors come backed by a 20-year trans warranty. Nestled in the prestigious Fairways of Crooked Tree, this home offers a seamless blend of luxury & functionality. The kitchen flows effortlessly into a light-filled morning rm with direct access to a spacious deck perfect for entertaining or relaxing. Upstairs, the master suite includes a cozy sitting area and a spa-inspired bath w/heated floors & a steam shower. The 2nd flr laundry adds convenience, while the fin LL is made for entertaining, complete w/a stylish bar, full bath, & storage. Updates include a 2023 sump w/battery bckup & a 2019 roof. Invisible fence & irrigation system. Seller is willing to look at any reasonable offer.
Contact an agent
Home facts
- Year built:2001
- Listing Id #:1845865
- Added:50 day(s) ago
- Updated:August 15, 2025 at 02:21 PM
Rooms and interior
- Bedrooms:4
- Total bathrooms:4
- Full bathrooms:3
- Half bathrooms:1
- Living area:5,021 sq. ft.
Heating and cooling
- Cooling:Central Air
- Heating:Forced Air, Gas
Structure and exterior
- Roof:Shingle
- Year built:2001
- Building area:5,021 sq. ft.
- Lot area:0.42 Acres
Utilities
- Water:Public
- Sewer:Public Sewer
Finances and disclosures
- Price:$660,000
- Price per sq. ft.:$131.45
New listings near 3773 Top Flite Lane
- New
 $599,900Active3 beds 3 baths2,234 sq. ft.
$599,900Active3 beds 3 baths2,234 sq. ft.6577 Rosegate Court, Mason, OH 45040
MLS# 1851637Listed by: RE/MAX PREFERRED GROUP - New
 $317,000Active3 beds 2 baths1,380 sq. ft.
$317,000Active3 beds 2 baths1,380 sq. ft.1378 Firethorne Drive, Mason, OH 45040
MLS# 1851704Listed by: HUFF REALTY - New
 $469,000Active3 beds 3 baths2,440 sq. ft.
$469,000Active3 beds 3 baths2,440 sq. ft.5255 Chapel Lane, Mason, OH 45040
MLS# 941323Listed by: REAL ESTATE II INC. - New
 $639,900Active4 beds 4 baths3,633 sq. ft.
$639,900Active4 beds 4 baths3,633 sq. ft.3779 Windyhollow Way, Mason, OH 45040
MLS# 1851573Listed by: COMEY & SHEPHERD - New
 $439,900Active4 beds 4 baths2,050 sq. ft.
$439,900Active4 beds 4 baths2,050 sq. ft.5080 Lexington Court, Mason, OH 45040
MLS# 1851528Listed by: COLDWELL BANKER REALTY - New
 $650,000Active5 beds 4 baths3,602 sq. ft.
$650,000Active5 beds 4 baths3,602 sq. ft.4503 Blue Jay Way, Mason, OH 45040
MLS# 1851404Listed by: KELLER WILLIAMS ADVISORS - New
 $529,900Active4 beds 3 baths2,941 sq. ft.
$529,900Active4 beds 3 baths2,941 sq. ft.5800 Lisa Court, Mason, OH 45040
MLS# 1851354Listed by: COMEY & SHEPHERD - New
 $415,000Active3 beds 3 baths2,115 sq. ft.
$415,000Active3 beds 3 baths2,115 sq. ft.3976 Sandtrap Circle, Mason, OH 45040
MLS# 1849138Listed by: COLDWELL BANKER REALTY - New
 $764,900Active5 beds 4 baths3,474 sq. ft.
$764,900Active5 beds 4 baths3,474 sq. ft.4013 Chanticleer Lane, Mason, OH 45040
MLS# 1851368Listed by: SIBCY CLINE, INC. - New
 $625,000Active4 beds 3 baths3,328 sq. ft.
$625,000Active4 beds 3 baths3,328 sq. ft.4615 Blue Jay Way, Mason, OH 45040
MLS# 1851193Listed by: EXP REALTY
