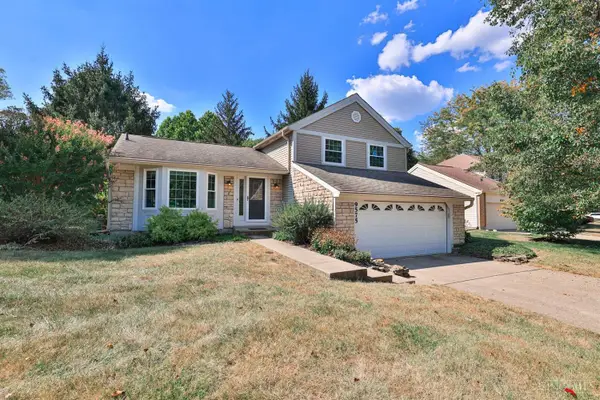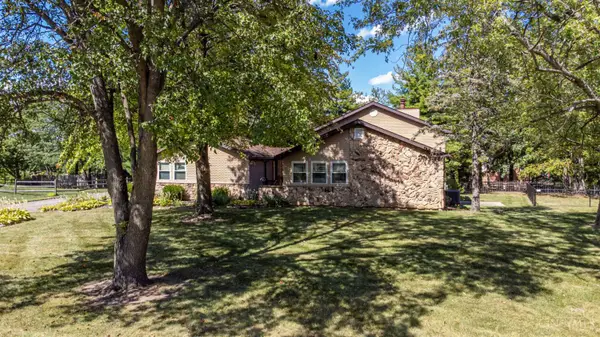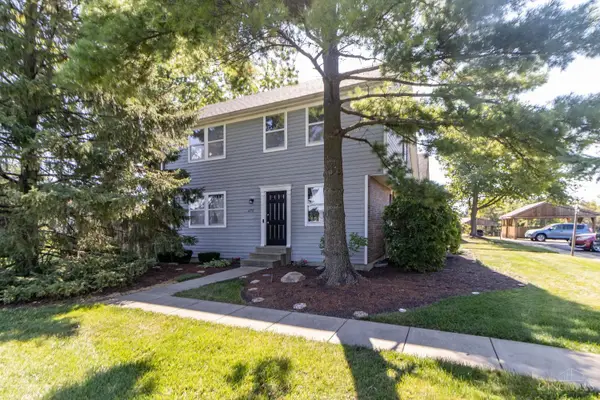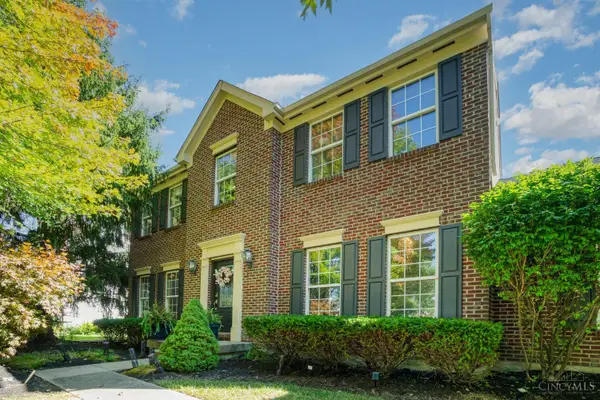3812 Riverside Drive, Mason, OH 45040
Local realty services provided by:ERA Martin & Associates
3812 Riverside Drive,Mason, OH 45040
$1,300,000
- 5 Beds
- 5 Baths
- 5,337 sq. ft.
- Single family
- Pending
Listed by:andrea destefano
Office:sibcy cline, inc.
MLS#:1853299
Source:OH_CINCY
Price summary
- Price:$1,300,000
- Price per sq. ft.:$243.58
- Monthly HOA dues:$83.25
About this home
Resort-Style living in the Heart of Carmelle!Stunning 5-bedroom,4.5-bth home,located at end of a cul-de-sac!Set on a wooded lot,this home offers the perfect blend of luxury & privacy.Step inside to find new hardwood flrs,a chef's kitchen equipped w/custom cherry cabinetry,granite countertops & SS appliances.The oversized 2-story Great Room makes a grand impression with a Restoration Hardware chandelier & cozy fireplace.First-floor bedroom/office adds flexibility for work-from-home needs or guests!The spacious Primary Suite is a private retreat,featuring dual walk-in California Closets,spa-like bathroom w/large walk-in shower,oversized soaking tub & dual vanities.The newly finished lower level is an entertainer's dream, boasting a custom wet bar,built-in seating,media rm, rec room,full bth & fitness rm!Step outside into your own private resort w/a heated gunite pool & spa,outdoor bar w/gas grill,wood-burning fireplace area & Pergola for shaded lounging!New roof! Exceptional location!
Contact an agent
Home facts
- Year built:2007
- Listing ID #:1853299
- Added:16 day(s) ago
- Updated:September 09, 2025 at 07:38 PM
Rooms and interior
- Bedrooms:5
- Total bathrooms:5
- Full bathrooms:4
- Half bathrooms:1
- Living area:5,337 sq. ft.
Heating and cooling
- Cooling:Central Air
- Heating:Gas Furn EF Rtd 95%+
Structure and exterior
- Roof:Shingle
- Year built:2007
- Building area:5,337 sq. ft.
- Lot area:0.52 Acres
Utilities
- Water:Public
- Sewer:Public Sewer
Finances and disclosures
- Price:$1,300,000
- Price per sq. ft.:$243.58
New listings near 3812 Riverside Drive
- New
 $425,000Active3 beds 3 baths1,598 sq. ft.
$425,000Active3 beds 3 baths1,598 sq. ft.9575 Fox Run Drive, Mason, OH 45040
MLS# 1851651Listed by: SIBCY CLINE, INC. - New
 $475,000Active3 beds 3 baths1,950 sq. ft.
$475,000Active3 beds 3 baths1,950 sq. ft.1074 Willow Lane, Mason, OH 45040
MLS# 1855264Listed by: EXP REALTY - New
 $485,000Active4 beds 3 baths2,348 sq. ft.
$485,000Active4 beds 3 baths2,348 sq. ft.5728 Running Fox Lane, Mason, OH 45040
MLS# 1855183Listed by: EXP REALTY - New
 $415,000Active3 beds 3 baths2,828 sq. ft.
$415,000Active3 beds 3 baths2,828 sq. ft.6521 Grand Cypress Way, Mason, OH 45040
MLS# 1854974Listed by: KELLER WILLIAMS ADVISORS - New
 $262,500Active3 beds 3 baths1,848 sq. ft.
$262,500Active3 beds 3 baths1,848 sq. ft.6070 Fireside Drive, Mason, OH 45040
MLS# 1854148Listed by: RE/MAX TIME - New
 $980,000Active4 beds 3 baths3,452 sq. ft.
$980,000Active4 beds 3 baths3,452 sq. ft.5677 Willow View Drive, Mason, OH 45040
MLS# 1854927Listed by: COMEY & SHEPHERD - New
 $585,000Active4 beds 4 baths3,100 sq. ft.
$585,000Active4 beds 4 baths3,100 sq. ft.5989 Thornberry Court, Mason, OH 45040
MLS# 1854248Listed by: KELLER WILLIAMS SEVEN HILLS RE - New
 $725,000Active4 beds 4 baths4,325 sq. ft.
$725,000Active4 beds 4 baths4,325 sq. ft.4319 Serpentine Way, Mason, OH 45040
MLS# 1854629Listed by: COLDWELL BANKER REALTY - New
 $269,900Active2 beds 2 baths1,208 sq. ft.
$269,900Active2 beds 2 baths1,208 sq. ft.4225 Spyglass Hill, Mason, OH 45040
MLS# 1853985Listed by: COLDWELL BANKER REALTY - New
 $269,900Active2 beds 2 baths1,208 sq. ft.
$269,900Active2 beds 2 baths1,208 sq. ft.4207 Spyglass Hill, Mason, OH 45040
MLS# 1853990Listed by: COLDWELL BANKER REALTY
