4110 Melampy Creek Lane, Mason, OH 45040
Local realty services provided by:ERA Petkus Weiss
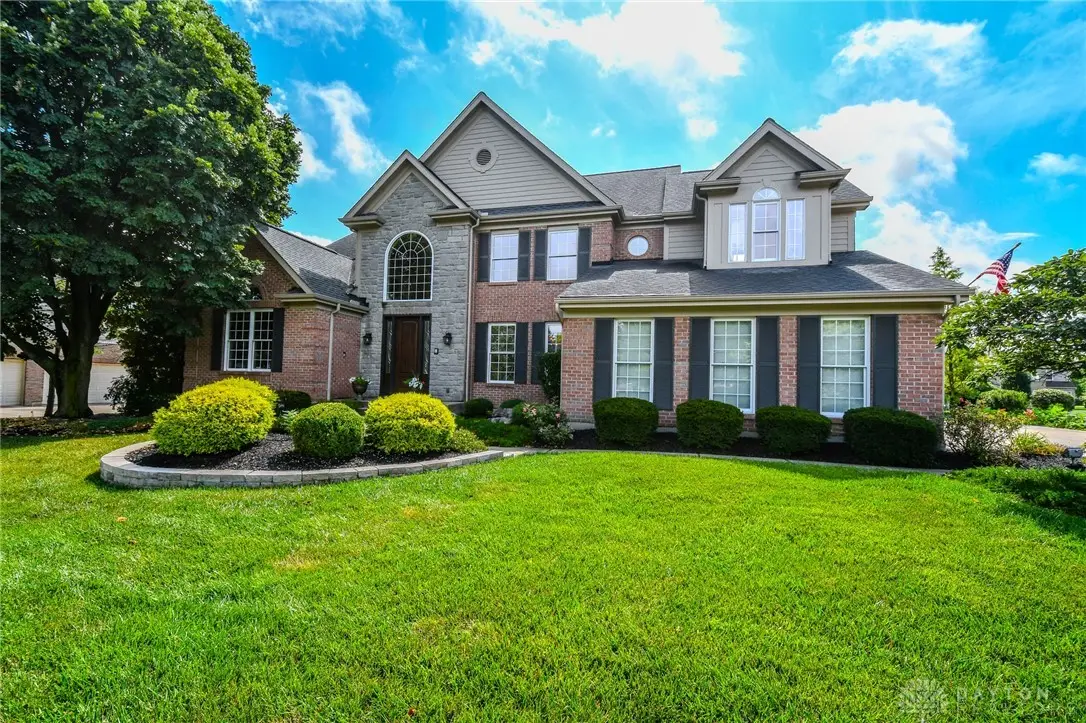
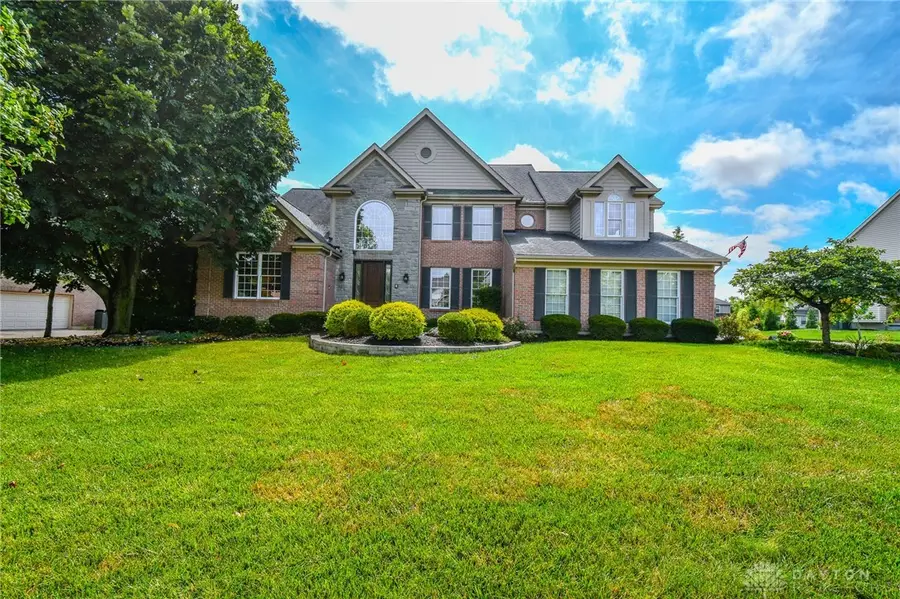
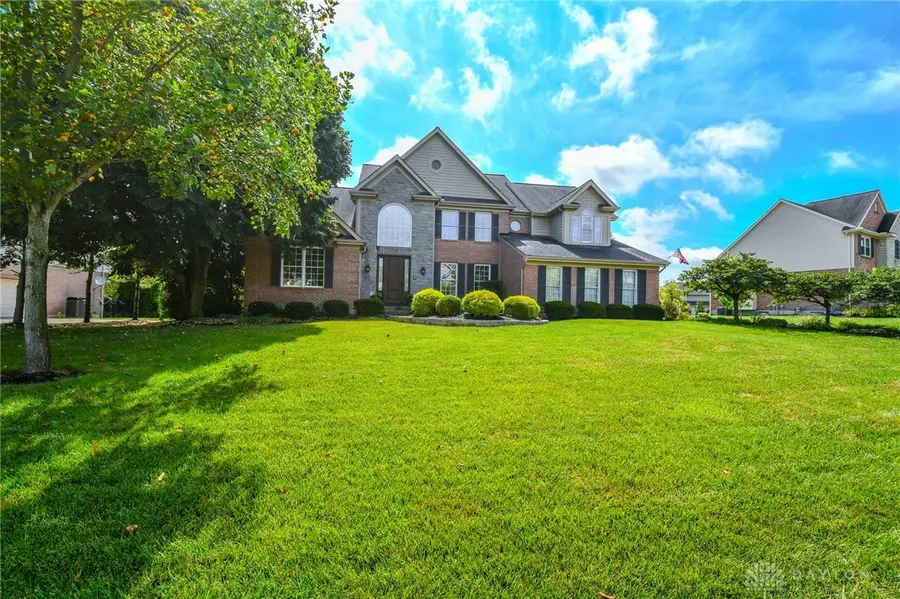
4110 Melampy Creek Lane,Mason, OH 45040
$879,000
- 5 Beds
- 5 Baths
- 5,443 sq. ft.
- Single family
- Pending
Listed by:debbie w frank9376723942
Office:coldwell banker heritage
MLS#:939305
Source:OH_DABR
Price summary
- Price:$879,000
- Price per sq. ft.:$161.49
- Monthly HOA dues:$68.75
About this home
Stunning former Model Home with luxurious features and endless possibilities! This breathtaking 5 bedroom (with option for 6), 4.5 bath, two story with custom, full, finished basement is a true masterpiece. Step inside to discover the cozy living room, dining room with tray ceiling, two story family room with gas fp and new LVP flooring throughout. Updated chef's kitchen featuring ss appliances, elegant granite countertops, walk-in pantry, and convenient Butler’s pantry, this kitchen is as functional as it is stylish. The main level is home to the exquisite primary suite, highlighted by skylights with automatic shades and a soaring vaulted ceiling. Pamper yourself in the updated bath with double sinks, relaxing jetted tub, and new shower. First floor laundry with sink, cabinets and plenty of storage. Upstairs has three large bedrooms with ample closet space, two full baths, loft area and amazing great room with exposed beams. Venture downstairs to the custom finished basement where you'll find an expansive layout perfect for entertaining or relaxing. This level includes a cozy bedroom, full spa-like bathroom, versatile rec room, media room, wet bar, charming sitting area with gas fp and tons of storage. With the option for a sixth bedroom, this space is perfect for guests or a home office. Enjoy outdoor living on the gorgeous two-tiered deck which overlooks a serene, tree-lined backyard complete with a garden and tranquil fountain. Endless updates in this amazing home: Updated kitchen 2015, Water Heater 2015, HVAC 2018, Radon System 2018, Outdoor lights 2020, Sky lights 2021, Sump Pump with battery backup 2022, Updated upstairs bath 2022, New appliances 2022, LVP flooring 2023, Freshly painted interior 2023, Trim work 2024, Updated primary bath 2024. Highly desirable location in Mason schools!
Contact an agent
Home facts
- Year built:1999
- Listing Id #:939305
- Added:25 day(s) ago
- Updated:August 09, 2025 at 07:22 AM
Rooms and interior
- Bedrooms:5
- Total bathrooms:5
- Full bathrooms:4
- Half bathrooms:1
- Living area:5,443 sq. ft.
Structure and exterior
- Year built:1999
- Building area:5,443 sq. ft.
- Lot area:0.38 Acres
Finances and disclosures
- Price:$879,000
- Price per sq. ft.:$161.49
New listings near 4110 Melampy Creek Lane
- New
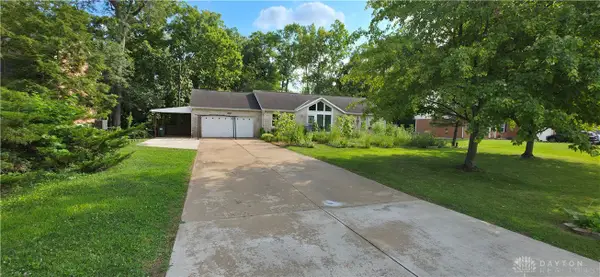 $469,000Active3 beds 3 baths2,440 sq. ft.
$469,000Active3 beds 3 baths2,440 sq. ft.5255 Chapel Lane, Mason, OH 45040
MLS# 941323Listed by: REAL ESTATE II INC. - New
 $639,900Active4 beds 4 baths3,633 sq. ft.
$639,900Active4 beds 4 baths3,633 sq. ft.3779 Windyhollow Way, Mason, OH 45040
MLS# 1851573Listed by: COMEY & SHEPHERD - New
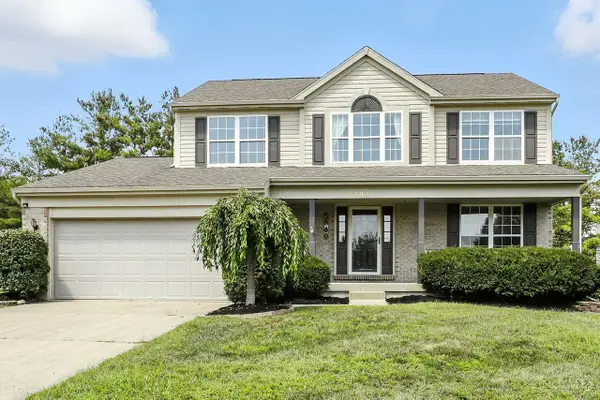 $439,900Active4 beds 4 baths2,050 sq. ft.
$439,900Active4 beds 4 baths2,050 sq. ft.5080 Lexington Court, Mason, OH 45040
MLS# 1851528Listed by: COLDWELL BANKER REALTY - New
 $650,000Active5 beds 4 baths3,602 sq. ft.
$650,000Active5 beds 4 baths3,602 sq. ft.4503 Blue Jay Way, Mason, OH 45040
MLS# 1851404Listed by: KELLER WILLIAMS ADVISORS - New
 $764,900Active5 beds 4 baths3,474 sq. ft.
$764,900Active5 beds 4 baths3,474 sq. ft.4013 Chanticleer Lane, Mason, OH 45040
MLS# 1851368Listed by: SIBCY CLINE, INC. - New
 $625,000Active4 beds 3 baths3,328 sq. ft.
$625,000Active4 beds 3 baths3,328 sq. ft.4615 Blue Jay Way, Mason, OH 45040
MLS# 1851193Listed by: EXP REALTY 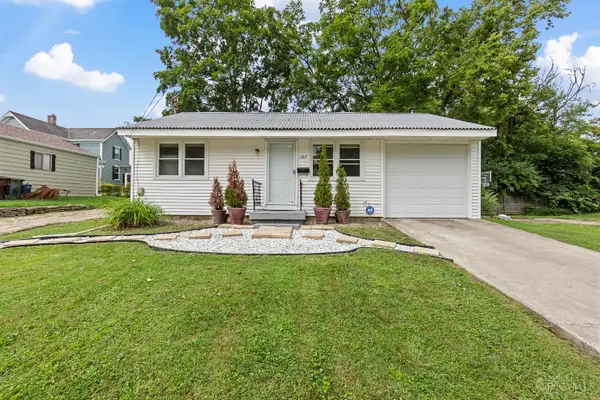 $190,000Pending1 beds 1 baths572 sq. ft.
$190,000Pending1 beds 1 baths572 sq. ft.103 Fox Drive, Mason, OH 45040
MLS# 1851160Listed by: REDFIN CORPORATION $309,900Pending3 beds 2 baths1,522 sq. ft.
$309,900Pending3 beds 2 baths1,522 sq. ft.1476 Baymeadows Drive, Mason, OH 45040
MLS# 1850973Listed by: SIBCY CLINE, INC.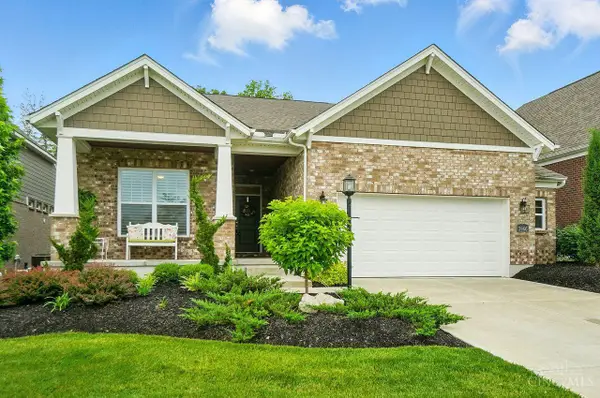 $689,000Pending3 beds 4 baths3,382 sq. ft.
$689,000Pending3 beds 4 baths3,382 sq. ft.3966 Acadia Lane, Mason, OH 45036
MLS# 1851076Listed by: COLDWELL BANKER REALTY- New
 $739,900Active5 beds 4 baths2,674 sq. ft.
$739,900Active5 beds 4 baths2,674 sq. ft.3927 Marble Ridge Lane, Mason, OH 45040
MLS# 1851087Listed by: SIBCY CLINE, INC.
