5513 Harvestdale Drive, Mason, OH 45040
Local realty services provided by:ERA Real Solutions Realty
5513 Harvestdale Drive,Mason, OH 45040
$700,000
- 4 Beds
- 4 Baths
- 3,257 sq. ft.
- Single family
- Pending
Listed by: diane tafuri
Office: sibcy cline, inc.
MLS#:1849036
Source:OH_CINCY
Price summary
- Price:$700,000
- Price per sq. ft.:$214.92
- Monthly HOA dues:$48.33
About this home
Gorgeous, Updated Cul-de-sac Hm w/1st Flr Primary in Popular Greenbrier & Mason Schls! Inviting Open-Concept Layout Adorned w/New, Rich Hrdwd Flrs, Soaring Ceilings & an Abundance of Natural Light for a Warm, Airy Ambiance. Spacious FR Open to Gourmet Kit w/Granite & SS Appl w/ w/o. Enjoy Your Own Priv Retreat in the New 3 Season Rm, Perfect for Relaxing or Entertaining, Overlooking the Deck & Lush, Tree Lined Bkyd. 1st Flr Prim Ste w/Vaulted Ceil & Luxurious Updated Spa-like Ba. Convenient 1st Flr Stdy. Beautifully Fin w/o LL w/Expansive Rec Area, Dry Bar & Full Bath. 3 Car Side Gar. New Roof 2022, 3 Season Rm 2024, Hdwd Flr Stdy, FR & 2nd Flr 2025, Fridge 2025. Approx 4,700 SqFt Liv Space incl 3 Season Rm & LL. Comm Amenities: Pool, Wlk Trls & Playgd. Minutes from Shopping, Restaurants & Highway Access. This is the Hm You've Been Waiting For!
Contact an agent
Home facts
- Year built:2000
- Listing ID #:1849036
- Added:120 day(s) ago
- Updated:November 21, 2025 at 08:42 AM
Rooms and interior
- Bedrooms:4
- Total bathrooms:4
- Full bathrooms:3
- Half bathrooms:1
- Living area:3,257 sq. ft.
Heating and cooling
- Cooling:Central Air
- Heating:Forced Air, Gas
Structure and exterior
- Roof:Shingle
- Year built:2000
- Building area:3,257 sq. ft.
- Lot area:0.66 Acres
Utilities
- Water:Public
- Sewer:Public Sewer
Finances and disclosures
- Price:$700,000
- Price per sq. ft.:$214.92
New listings near 5513 Harvestdale Drive
- New
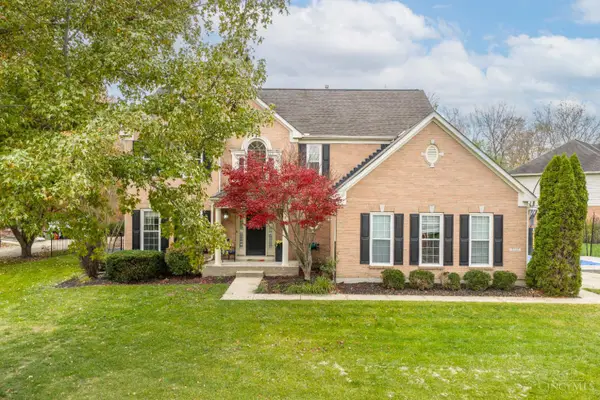 $685,000Active4 beds 4 baths4,184 sq. ft.
$685,000Active4 beds 4 baths4,184 sq. ft.5335 Conifer Drive, Mason, OH 45040
MLS# 1861800Listed by: RE/MAX PREFERRED GROUP - New
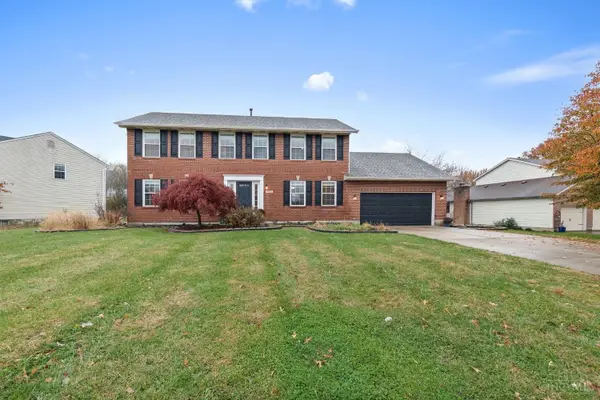 $550,000Active4 beds 4 baths2,353 sq. ft.
$550,000Active4 beds 4 baths2,353 sq. ft.6906 Tyler Court, Mason, OH 45040
MLS# 1862423Listed by: REDFIN CORPORATION - New
 $430,000Active3 beds 3 baths2,518 sq. ft.
$430,000Active3 beds 3 baths2,518 sq. ft.6321 Edgewater Drive, Mason, OH 45040
MLS# 1862488Listed by: COLDWELL BANKER HERITAGE - New
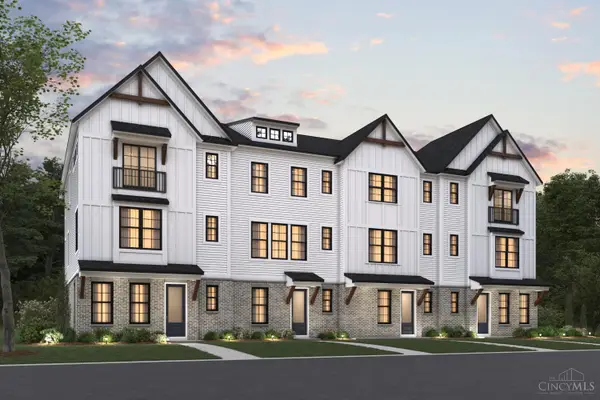 $534,425Active3 beds 3 baths2,006 sq. ft.
$534,425Active3 beds 3 baths2,006 sq. ft.6387 Coverage Court #26, Mason, OH 45040
MLS# 1862571Listed by: NEW ADVANTAGE, LTD - Open Sat, 10am to 2pmNew
 $430,000Active3 beds 3 baths2,518 sq. ft.
$430,000Active3 beds 3 baths2,518 sq. ft.6321 Edgewater Drive, Mason, OH 45040
MLS# 948145Listed by: COLDWELL BANKER HERITAGE - New
 $264,900Active2 beds 2 baths1,114 sq. ft.
$264,900Active2 beds 2 baths1,114 sq. ft.5837 Southwater Drive, Mason, OH 45040
MLS# 1862443Listed by: COMEY & SHEPHERD - New
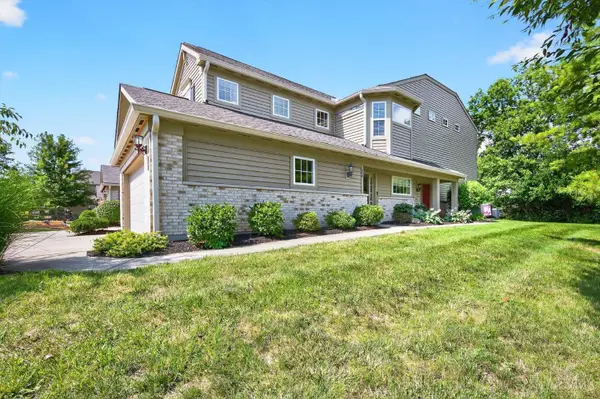 $355,900Active2 beds 2 baths1,990 sq. ft.
$355,900Active2 beds 2 baths1,990 sq. ft.4467 English Oak Court, Mason, OH 45040
MLS# 1862255Listed by: EXP REALTY - New
 $739,500Active5 beds 4 baths3,474 sq. ft.
$739,500Active5 beds 4 baths3,474 sq. ft.4013 Chanticleer Lane, Mason, OH 45040
MLS# 1862260Listed by: SIBCY CLINE, INC. - New
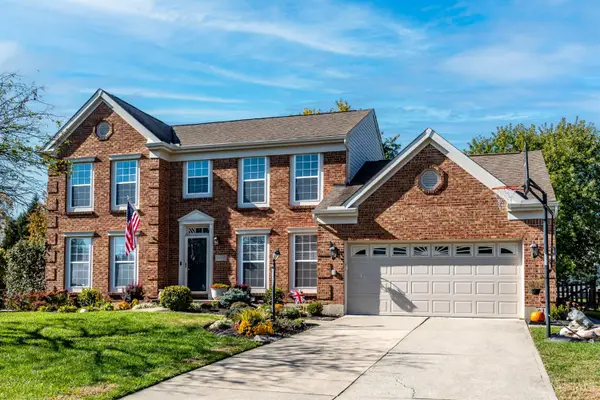 $695,000Active4 beds 4 baths2,888 sq. ft.
$695,000Active4 beds 4 baths2,888 sq. ft.6565 Covefield Court, Mason, OH 45040
MLS# 1861016Listed by: KELLER WILLIAMS PINNACLE GROUP - New
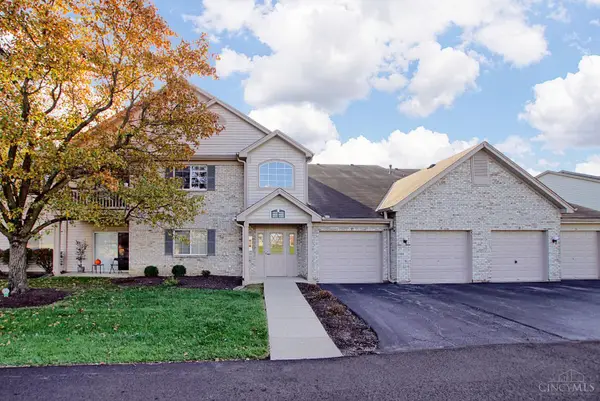 $259,900Active3 beds 2 baths1,446 sq. ft.
$259,900Active3 beds 2 baths1,446 sq. ft.4926 Bordeaux Lane, Mason, OH 45040
MLS# 1861770Listed by: COMEY & SHEPHERD
