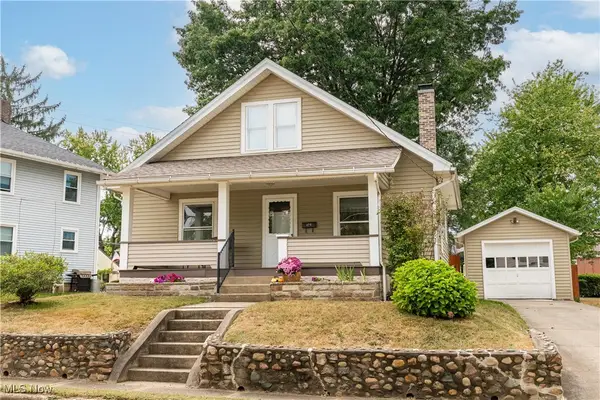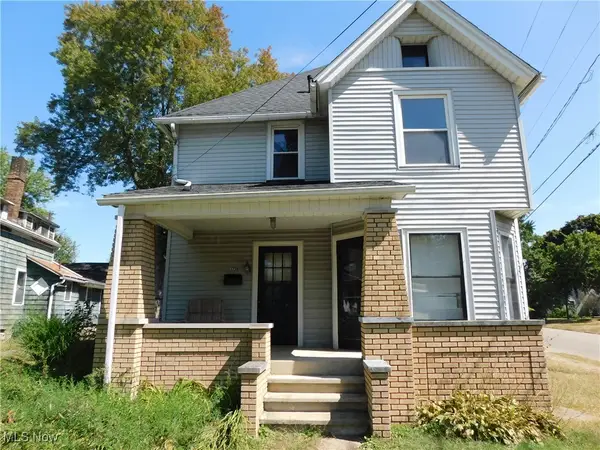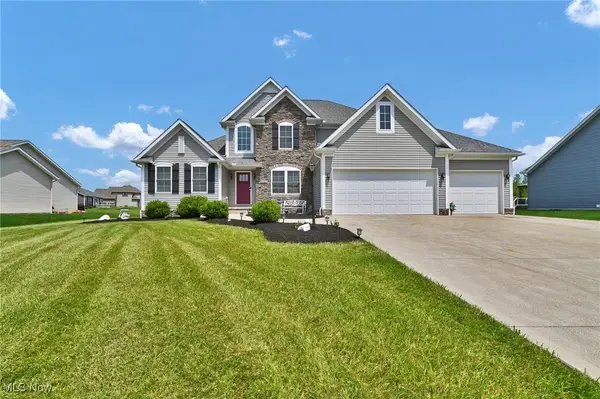4804 Ranier Nw Avenue, Massillon, OH 44646
Local realty services provided by:ERA Real Solutions Realty
Listed by:chad dennis
Office:re/max infinity
MLS#:5156430
Source:OH_NORMLS
Price summary
- Price:$459,900
- Price per sq. ft.:$139.19
- Monthly HOA dues:$31.25
About this home
Meticulous craftsmanship and elegant design define this custom-built, one-owner home situated in the heart of Jackson Township. With over 3,000 square feet of living space, this residence offers convenient first-floor living, complemented by a finished lower level and an additional bedroom, bathroom, and loft on the second floor. Upon entering, you are welcomed by an open floor plan and soaring ceilings. The first floor features a chef's kitchen with stainless steel appliances and a center island, a spacious dining area ideal for gatherings, and a generous great room overlooking the private backyard. Also located on the first floor are the laundry room, a second bedroom currently used as a home office, and the primary suite with an en-suite bathroom. Upstairs is a sizable bedroom, a full bath, and a cozy loft with a view of the main floor. The lower level features additional living and entertaining space, a large recreation/family room, an exercise room, a bedroom, and a full bathroom. Call today for a private showing.
Contact an agent
Home facts
- Year built:2013
- Listing ID #:5156430
- Added:2 day(s) ago
- Updated:September 28, 2025 at 04:37 PM
Rooms and interior
- Bedrooms:3
- Total bathrooms:4
- Full bathrooms:3
- Half bathrooms:1
- Living area:3,304 sq. ft.
Heating and cooling
- Cooling:Central Air
- Heating:Forced Air, Gas
Structure and exterior
- Roof:Asphalt, Fiberglass
- Year built:2013
- Building area:3,304 sq. ft.
- Lot area:0.24 Acres
Utilities
- Water:Public
- Sewer:Public Sewer
Finances and disclosures
- Price:$459,900
- Price per sq. ft.:$139.19
- Tax amount:$5,928 (2024)
New listings near 4804 Ranier Nw Avenue
- New
 $264,900Active3 beds 2 baths
$264,900Active3 beds 2 baths10225 Wooster Nw Street, Massillon, OH 44647
MLS# 5159659Listed by: WILLIS GROUP REALTY LLC - Open Sun, 2 to 4pmNew
 $119,900Active3 beds 1 baths
$119,900Active3 beds 1 baths429 11th Sw, Massillon, OH 44647
MLS# 5159367Listed by: RE/MAX EDGE REALTY - New
 $85,000Active4 beds 2 baths1,496 sq. ft.
$85,000Active4 beds 2 baths1,496 sq. ft.1738 Erie S Street, Massillon, OH 44646
MLS# 5160038Listed by: RE/MAX CROSSROADS PROPERTIES - Open Sun, 12 to 2pmNew
 $439,900Active3 beds 3 baths2,849 sq. ft.
$439,900Active3 beds 3 baths2,849 sq. ft.2120 Championship Se Circle, Massillon, OH 44646
MLS# 5160080Listed by: RE/MAX CROSSROADS PROPERTIES - New
 $169,900Active3 beds 2 baths2,068 sq. ft.
$169,900Active3 beds 2 baths2,068 sq. ft.138 Wrexham Sw Avenue, Massillon, OH 44646
MLS# 5159180Listed by: KELLER WILLIAMS LEGACY GROUP REALTY - New
 $209,900Active3 beds 2 baths1,558 sq. ft.
$209,900Active3 beds 2 baths1,558 sq. ft.2855 Poplar Nw Street, Massillon, OH 44647
MLS# 5159658Listed by: REAL INTEGRITY - New
 $230,000Active4 beds 2 baths1,674 sq. ft.
$230,000Active4 beds 2 baths1,674 sq. ft.712 Harmon Ne Place, Massillon, OH 44646
MLS# 5159025Listed by: KELLER WILLIAMS LEGACY GROUP REALTY - New
 $685,000Active4 beds 4 baths4,244 sq. ft.
$685,000Active4 beds 4 baths4,244 sq. ft.8325 Condor Nw Circle, Massillon, OH 44646
MLS# 5159328Listed by: CUTLER REAL ESTATE - Open Sun, 1 to 2:30pmNew
 $290,000Active3 beds 2 baths2,012 sq. ft.
$290,000Active3 beds 2 baths2,012 sq. ft.5822 Longview Sw Street, Massillon, OH 44646
MLS# 5158126Listed by: KELLER WILLIAMS LEGACY GROUP REALTY
