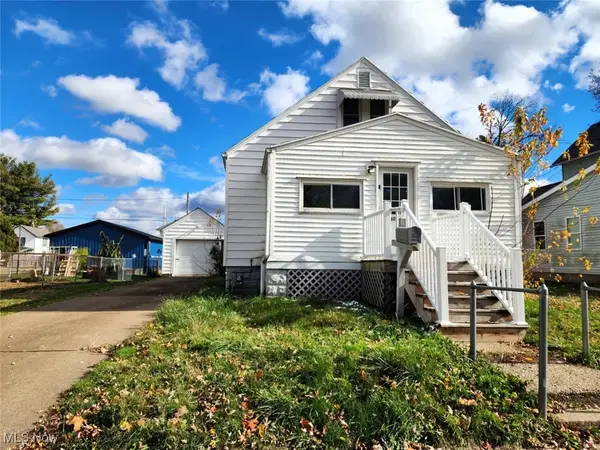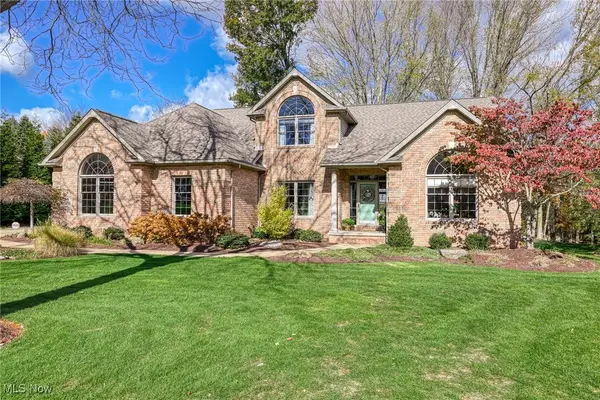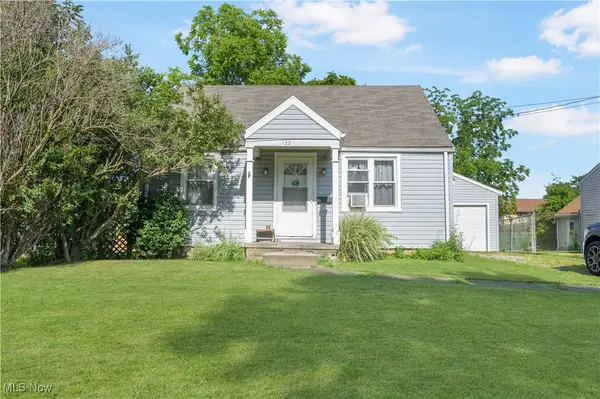5648 Hill Run Nw Circle, Massillon, OH 44646
Local realty services provided by:ERA Real Solutions Realty
Listed by: jose medina
Office: keller williams legacy group realty
MLS#:5169612
Source:OH_NORMLS
Price summary
- Price:$259,900
- Price per sq. ft.:$200.54
About this home
You won't want to miss this beautifully maintained bi level on half an acre in Jackson Bluffs. The open and inviting main level is great for entertaining and everyday living, blending the living room, dining room and kitchen. In the living room, a sliding door leads to the deck, and laminate flooring continues into the dining space with a Bluetooth light fixture. In the kitchen, you'll appreciate the abundance of counter space, white cabinets, tile backsplash and stainless steel appliances. Down the hall, you'll find two comfortable bedrooms and an updated full bath with a marble top vanity, exhaust fan with Bluetooth speaker, and a jetted tub with tile shower surround. The lower level adds a comfortable family room with a gas fireplace, a 3rd bedroom and a laundry area. An attached two car garage provides extra storage and a new man door for easy access to the backyard, which includes a shed for outdoor tools and equipment. Improvements include a new overhead garage door plus a newer roof, furnace and hot water tank. All of this in a cul de sac location just minutes from the amphitheater, parks, stores, restaurants and a prime spot to enjoy the Jackson Twp. fireworks! Hurry and schedule your showing today!
Contact an agent
Home facts
- Year built:1976
- Listing ID #:5169612
- Added:1 day(s) ago
- Updated:November 11, 2025 at 09:51 PM
Rooms and interior
- Bedrooms:3
- Total bathrooms:1
- Full bathrooms:1
- Living area:1,296 sq. ft.
Heating and cooling
- Cooling:Central Air
- Heating:Forced Air, Gas
Structure and exterior
- Roof:Asphalt, Fiberglass
- Year built:1976
- Building area:1,296 sq. ft.
- Lot area:0.52 Acres
Utilities
- Water:Public
- Sewer:Septic Tank
Finances and disclosures
- Price:$259,900
- Price per sq. ft.:$200.54
- Tax amount:$2,359 (2024)
New listings near 5648 Hill Run Nw Circle
- New
 $219,900Active4 beds 2 baths2,204 sq. ft.
$219,900Active4 beds 2 baths2,204 sq. ft.215 21st Se Street, Massillon, OH 44646
MLS# 5169249Listed by: RYDER REALTY - New
 $69,900Active2 beds 1 baths1,152 sq. ft.
$69,900Active2 beds 1 baths1,152 sq. ft.808 8th Sw Street, Massillon, OH 44647
MLS# 5171208Listed by: RE/MAX OASIS DREAM HOMES - New
 $619,900Active4 beds 5 baths4,921 sq. ft.
$619,900Active4 beds 5 baths4,921 sq. ft.6379 Kilkenny Nw Circle, Massillon, OH 44646
MLS# 5170926Listed by: CUTLER REAL ESTATE - New
 $289,000Active5 beds 3 baths3,195 sq. ft.
$289,000Active5 beds 3 baths3,195 sq. ft.56 5th Se Street, Massillon, OH 44646
MLS# 5170892Listed by: RYDER REALTY - New
 $339,900Active3 beds 3 baths2,180 sq. ft.
$339,900Active3 beds 3 baths2,180 sq. ft.2790 Lee Nw Avenue, Massillon, OH 44647
MLS# 5171050Listed by: EXP REALTY, LLC. - Open Sat, 1 to 2pmNew
 $149,900Active2 beds 1 baths1,080 sq. ft.
$149,900Active2 beds 1 baths1,080 sq. ft.216 Kolpwood Nw Avenue, Massillon, OH 44646
MLS# 5170527Listed by: KELLER WILLIAMS LEGACY GROUP REALTY - New
 $119,900Active3 beds 2 baths1,926 sq. ft.
$119,900Active3 beds 2 baths1,926 sq. ft.504 5th Sw Street, Massillon, OH 44647
MLS# 5169925Listed by: RE/MAX EDGE REALTY - Open Sun, 1 to 3pmNew
 $157,900Active3 beds 1 baths1,144 sq. ft.
$157,900Active3 beds 1 baths1,144 sq. ft.820 Sheffield Ne Avenue, Massillon, OH 44646
MLS# 5170695Listed by: OHIO BROKER DIRECT - New
 $154,900Active2 beds 1 baths936 sq. ft.
$154,900Active2 beds 1 baths936 sq. ft.122 Westland Sw Avenue, Massillon, OH 44646
MLS# 5170070Listed by: DEHOFF REALTORS
