5679 Carters Grove Nw Circle, Massillon, OH 44646
Local realty services provided by:ERA Real Solutions Realty
Listed by: debbie l ferrante, lisa m georgiades
Office: re/max edge realty
MLS#:5162149
Source:OH_NORMLS
Price summary
- Price:$799,900
- Price per sq. ft.:$137.89
- Monthly HOA dues:$20.83
About this home
Prepare to be impressed by this exquisite all-brick estate in Jackson Township’s premier Windsor Green community! From the moment you arrive, you’re greeted by a sweeping circular driveway, a full-length front porch, and an oversized 3-car garage—all perfectly nestled on a beautifully landscaped lot. Inside, elegance and functionality meet at
every turn. A grand 2-story foyer with an elegant curved staircase sets the tone, while the formal living room (perfect as a
music room), spacious formal dining room with coffered ceilings and wainscoting, and a large office with beamed ceilings
elevate the main level. The heart of the home is the beautifully remodeled kitchen, featuring rich custom cabinetry,
granite countertops, stainless steel appliances, a large center island, and a seamless flow into the showstopping great
room. The great room stuns with soaring arched windows, rich wood trim, and a custom fireplace with detailed millwork.
An inviting 4-season sunroom with vaulted ceilings, a full brick accent wall, and oversized windows offers tranquil views
and opens to a paver patio with a cedar pergola and 2021 Timber Tech Pro—complete with a wood-burning fireplace and
built-in grill bump-out for unforgettable entertaining. The luxurious primary suite upstairs includes hardwood floors, a
walk-in closet, cedar closet, and a spa-like bath with dual vanities, soaking tub, and separate shower. Two bedrooms
share a Jack & Jill bath, and a fourth offers flexible space for another bedroom or guest room. The finished lower level
expands your living area featuring a custom wet bar, expansive rec room, private gym, and a 600+ sq ft sound-dampened
workshop. Even the 1st floor laundry room impresses with rich cabinetry, granite countertops. Highlights include: Whole house security sprinkler system, roof (2017), windows (2017), front door (2017), dishwasher (2021), microwave/oven (2021), gutters (2018), furnace/AC (2013) Exceptional property
Contact an agent
Home facts
- Year built:1993
- Listing ID #:5162149
- Added:93 day(s) ago
- Updated:November 15, 2025 at 08:44 AM
Rooms and interior
- Bedrooms:4
- Total bathrooms:5
- Full bathrooms:3
- Half bathrooms:2
- Living area:5,801 sq. ft.
Heating and cooling
- Cooling:Central Air
- Heating:Forced Air, Gas
Structure and exterior
- Roof:Asphalt, Fiberglass
- Year built:1993
- Building area:5,801 sq. ft.
- Lot area:0.67 Acres
Utilities
- Water:Public
- Sewer:Septic Tank
Finances and disclosures
- Price:$799,900
- Price per sq. ft.:$137.89
- Tax amount:$11,613 (2024)
New listings near 5679 Carters Grove Nw Circle
- New
 $240,000Active3 beds 2 baths1,052 sq. ft.
$240,000Active3 beds 2 baths1,052 sq. ft.12020 Lochwood Sw Street, Massillon, OH 44647
MLS# 5172080Listed by: EXP REALTY, LLC. - New
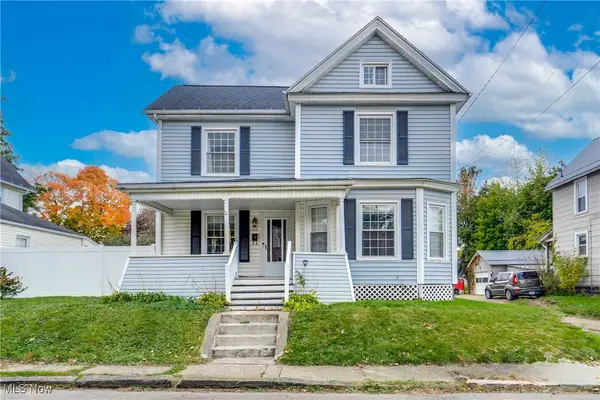 $184,900Active4 beds 2 baths2,064 sq. ft.
$184,900Active4 beds 2 baths2,064 sq. ft.433 7th Ne Street, Massillon, OH 44646
MLS# 5172108Listed by: EXP REALTY, LLC. - New
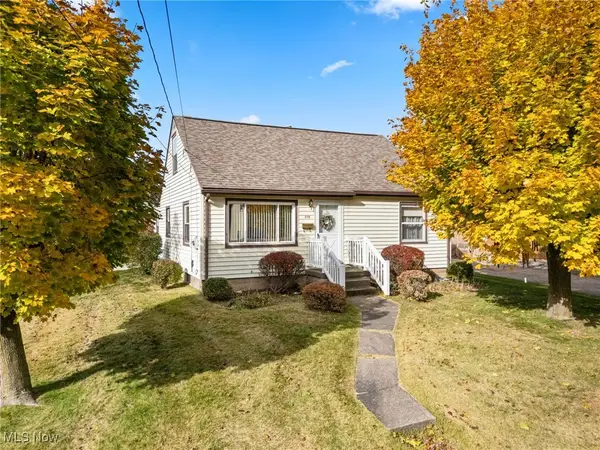 $164,900Active2 beds 1 baths
$164,900Active2 beds 1 baths375 25th Se Street, Massillon, OH 44646
MLS# 5172085Listed by: DEHOFF REALTORS - New
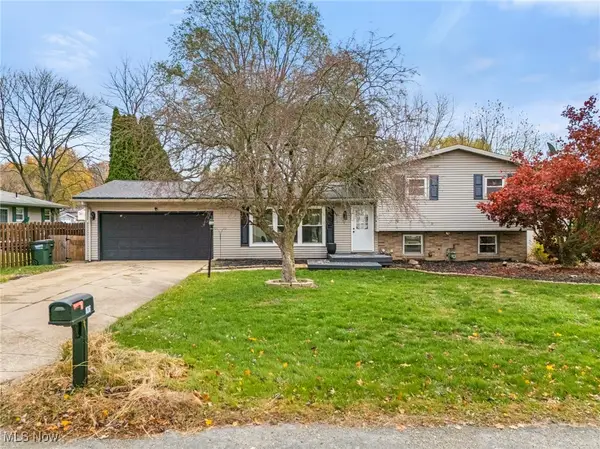 $289,900Active3 beds 2 baths1,716 sq. ft.
$289,900Active3 beds 2 baths1,716 sq. ft.1836 Sedwick Nw Circle, Massillon, OH 44646
MLS# 5171453Listed by: DEHOFF REALTORS - Open Sat, 11:30am to 1pmNew
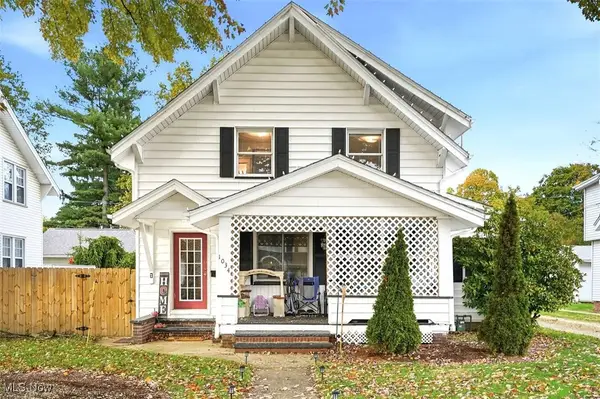 $190,000Active3 beds 2 baths1,628 sq. ft.
$190,000Active3 beds 2 baths1,628 sq. ft.1034 Irvington Ne Avenue, Massillon, OH 44646
MLS# 5171936Listed by: BERKSHIRE HATHAWAY HOMESERVICES STOUFFER REALTY - New
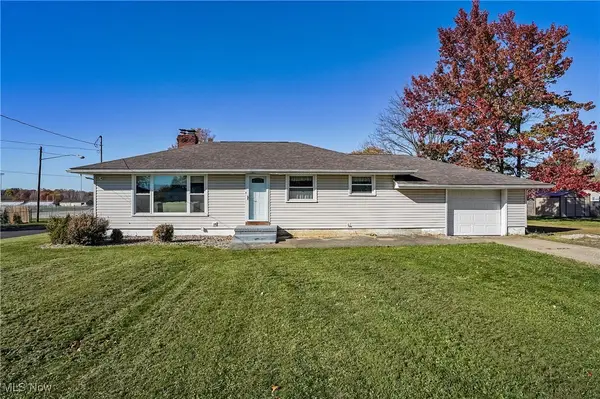 $149,999Active3 beds 2 baths1,092 sq. ft.
$149,999Active3 beds 2 baths1,092 sq. ft.123 26th Nw Street, Massillon, OH 44647
MLS# 5171371Listed by: KELLER WILLIAMS CHERVENIC RLTY - New
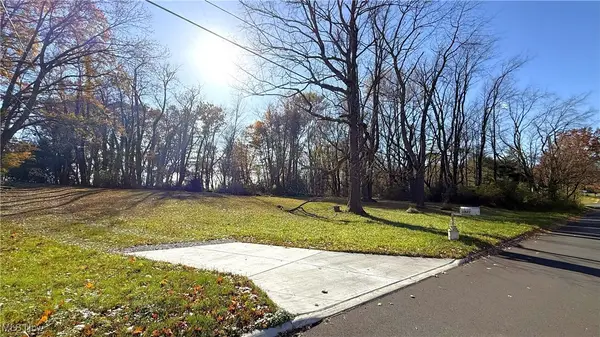 $42,000Active0.82 Acres
$42,000Active0.82 AcresConnecticut Se Avenue, Massillon, OH 44646
MLS# 5171821Listed by: EXP REALTY, LLC. - New
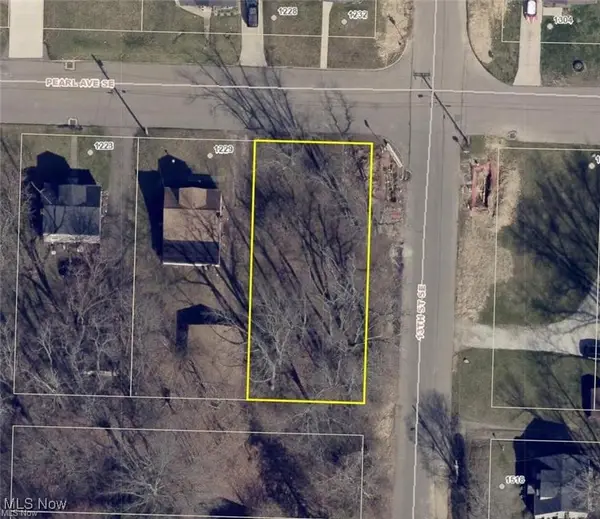 $12,000Active0.15 Acres
$12,000Active0.15 AcresPearl Se Avenue, Massillon, OH 44646
MLS# 5171879Listed by: EXP REALTY, LLC. 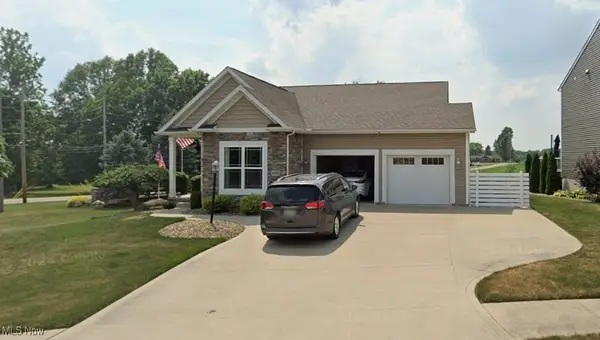 $369,900Pending3 beds 3 baths
$369,900Pending3 beds 3 baths5393 Sonia Nw Avenue, Massillon, OH 44647
MLS# 5171379Listed by: MCDOWELL HOMES REAL ESTATE SERVICES- New
 $314,900Active3 beds 3 baths1,664 sq. ft.
$314,900Active3 beds 3 baths1,664 sq. ft.7974 Chablis Nw Drive, Massillon, OH 44646
MLS# 5170789Listed by: KELLER WILLIAMS LEGACY GROUP REALTY
