8180 Lutz Nw Avenue, Massillon, OH 44646
Local realty services provided by:ERA Real Solutions Realty
Listed by: jennifer a mucci
Office: keller williams legacy group realty
MLS#:5132508
Source:OH_NORMLS
Price summary
- Price:$1,599,999
- Price per sq. ft.:$253.73
About this home
Welcome to this stunning, custom-built home by Skip Rea, nestled on 5 pristine private acres in Jackson Twp. Impeccably maintained and loaded with high-end features. An open floor plan with so much detail and quality throughout. This mint condition home offers a first-floor master suite with a coffee bar and private door to the enclosed porch. There are heated tile floors in the bathroom, double vanities, custom tile walk-in shower, soaking tub and beautiful custom cabinetry. The heart of the home is a chef’s dream kitchen featuring Schlabaugh custom cabinetry and a large island for prepping/baking. 6 burner gas range, double ovens, ice maker, warming drawer, heated floors, walk-in pantry with a built in desk area, prep sink for a coffee bar & cabinets with pull outs. Just off the kitchen enjoy a cozy hearth room with a stone fireplace and a detailed beamed ceiling. There is also a great room with a gas fireplace and a formal dining room with a window seat. Work from home? You will love the 1st floor office off the foyer. A spacious laundry room has cabinets & a large closet. When entering from the garage or back covered porch there are cubbies with hooks and a large walk-in closet! Upstairs you’ll find 3 spacious bedrooms, each with its own full bath, plus a large bonus family room and a loft-style desk area. The finished basement is perfect for entertaining and includes a game room, rec room, workout area, additional half bath, and a second laundry hookup. The home features solid wood doors, 13-course basement walls, central vacuum, and zoned HVAC with 2 furnaces and 2 A/C units. Outside, relax on the stamped concrete patio next to the tranquil koi pond or enjoy the ¾ acre stocked pond with dock and fountain. The heated attached 4-car garage offers cabinetry & direct basement access. An impressive 38x66 outbuilding with heated floors & wood burner is ideal for RVs, boats, or up to 12 cars. A true masterpiece of craftsmanship & comfort—this home is a must-see!
Contact an agent
Home facts
- Year built:2008
- Listing ID #:5132508
- Added:129 day(s) ago
- Updated:November 18, 2025 at 04:56 PM
Rooms and interior
- Bedrooms:4
- Total bathrooms:6
- Full bathrooms:4
- Half bathrooms:2
- Living area:6,306 sq. ft.
Heating and cooling
- Cooling:Central Air
- Heating:Forced Air, Gas, Zoned
Structure and exterior
- Roof:Asphalt, Fiberglass
- Year built:2008
- Building area:6,306 sq. ft.
- Lot area:5 Acres
Utilities
- Water:Well
- Sewer:Public Sewer
Finances and disclosures
- Price:$1,599,999
- Price per sq. ft.:$253.73
- Tax amount:$16,454 (2024)
New listings near 8180 Lutz Nw Avenue
- New
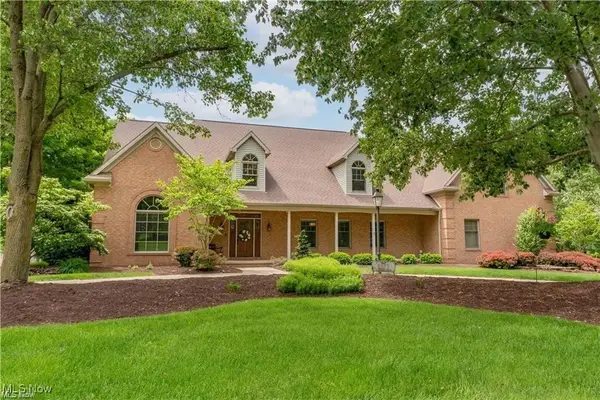 $765,000Active4 beds 5 baths5,801 sq. ft.
$765,000Active4 beds 5 baths5,801 sq. ft.5679 Carters Grove Nw Circle, Massillon, OH 44646
MLS# 5172738Listed by: RE/MAX EDGE REALTY - New
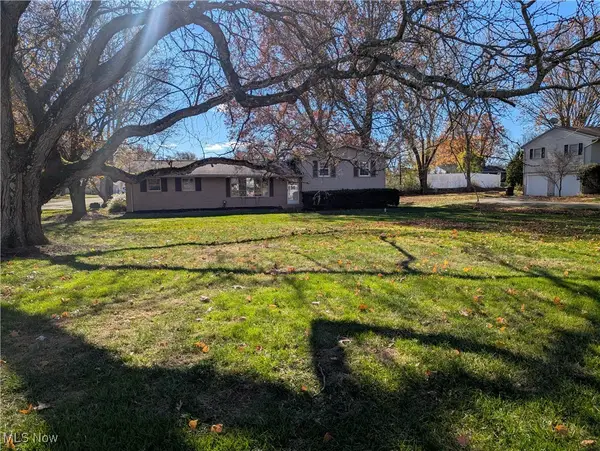 $239,900Active3 beds 1 baths
$239,900Active3 beds 1 baths7160 Bretz Nw Street, Massillon, OH 44646
MLS# 5172477Listed by: HIGH POINT REAL ESTATE GROUP - New
 $39,900Active3 beds 2 baths1,134 sq. ft.
$39,900Active3 beds 2 baths1,134 sq. ft.132 Thomas Nw Boulevard, Massillon, OH 44647
MLS# 5172592Listed by: RE/MAX INFINITY - New
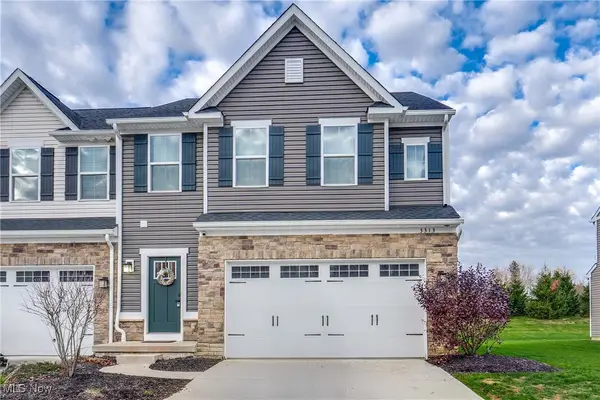 $314,900Active3 beds 4 baths2,215 sq. ft.
$314,900Active3 beds 4 baths2,215 sq. ft.3313 Jackson Park Nw Drive, Massillon, OH 44646
MLS# 5172539Listed by: EXP REALTY, LLC. - New
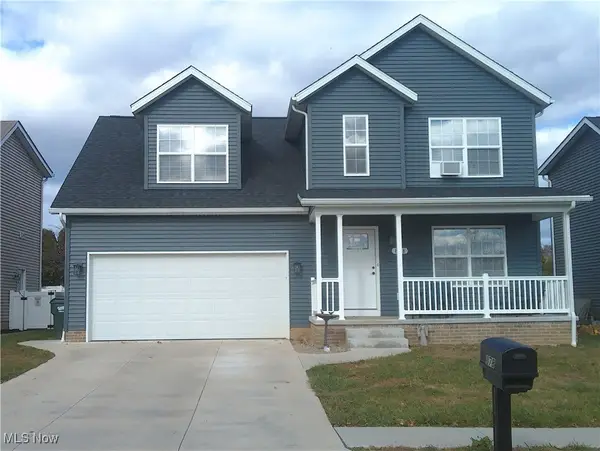 $304,900Active4 beds 3 baths1,782 sq. ft.
$304,900Active4 beds 3 baths1,782 sq. ft.878 Liberty Sw Court, Massillon, OH 44647
MLS# 5172424Listed by: KELLER WILLIAMS LEGACY GROUP REALTY - Open Wed, 5 to 6pmNew
 $179,900Active3 beds 1 baths1,174 sq. ft.
$179,900Active3 beds 1 baths1,174 sq. ft.450 Noble Nw Place, Massillon, OH 44647
MLS# 5172332Listed by: EXP REALTY, LLC. - New
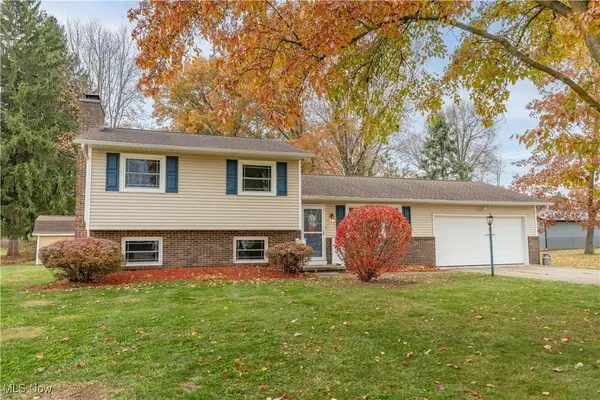 $279,900Active3 beds 2 baths1,638 sq. ft.
$279,900Active3 beds 2 baths1,638 sq. ft.6733 Dale Nw Avenue, Massillon, OH 44646
MLS# 5172034Listed by: RE/MAX EDGE REALTY  $240,000Pending3 beds 2 baths1,052 sq. ft.
$240,000Pending3 beds 2 baths1,052 sq. ft.12020 Lochwood Sw Street, Massillon, OH 44647
MLS# 5172080Listed by: EXP REALTY, LLC.- New
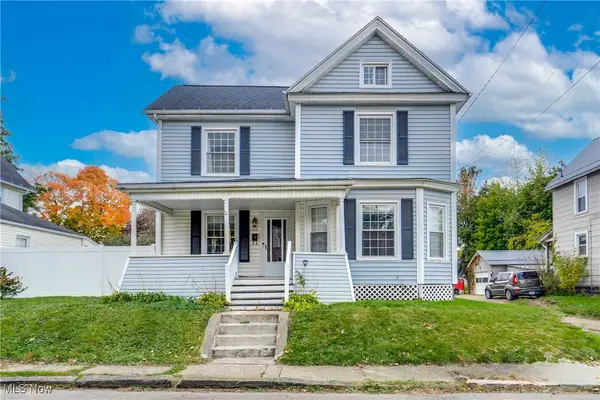 $184,900Active4 beds 2 baths2,064 sq. ft.
$184,900Active4 beds 2 baths2,064 sq. ft.433 7th Ne Street, Massillon, OH 44646
MLS# 5172108Listed by: EXP REALTY, LLC. - New
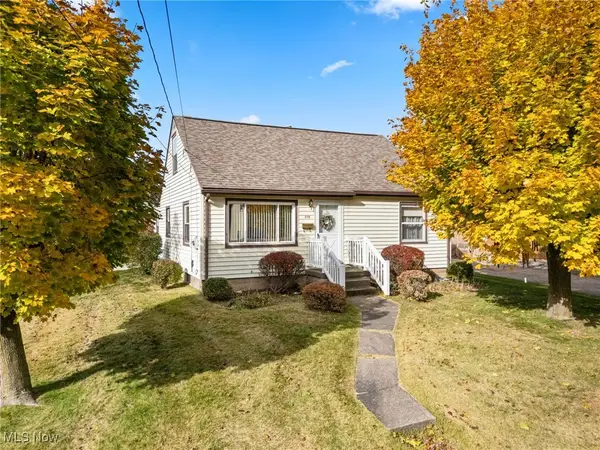 $164,900Active4 beds 1 baths1,260 sq. ft.
$164,900Active4 beds 1 baths1,260 sq. ft.375 25th Se Street, Massillon, OH 44646
MLS# 5172085Listed by: DEHOFF REALTORS
